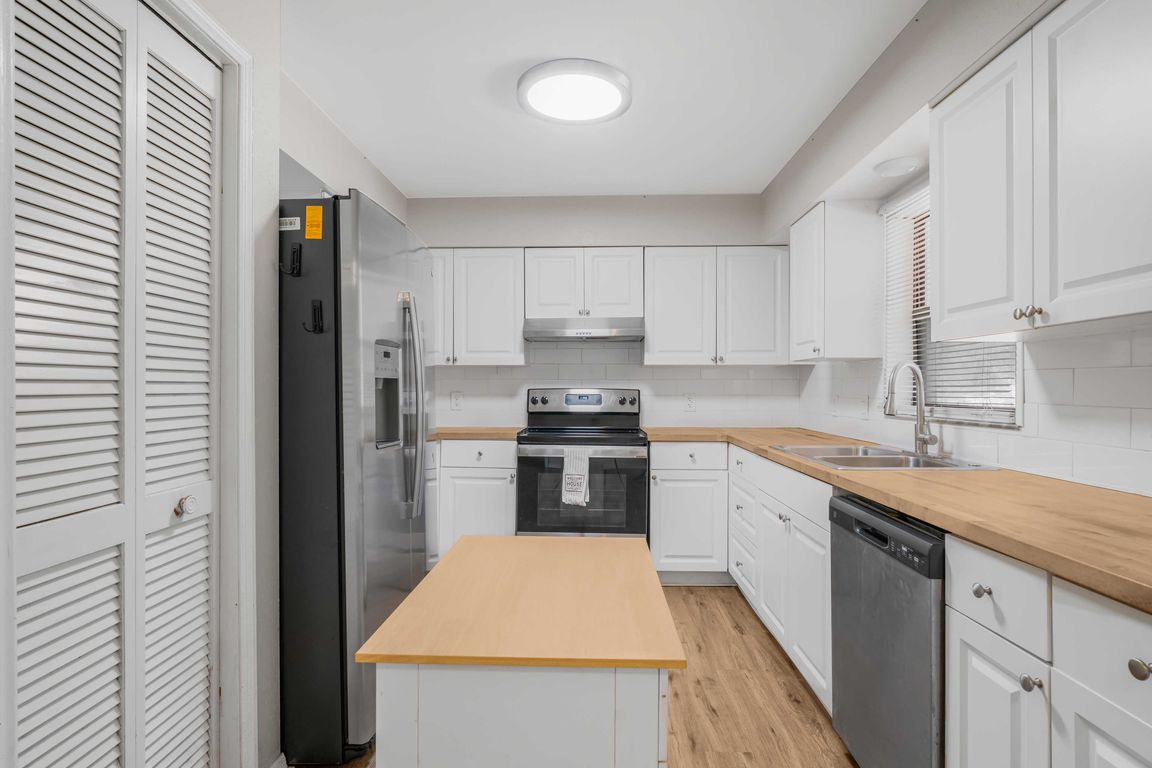
For salePrice cut: $5K (9/17)
$210,000
2beds
1,072sqft
920 Yale Ln, Inverness, FL 34452
2beds
1,072sqft
Single family residence
Built in 1992
9,583 sqft
2 Attached garage spaces
$196 price/sqft
What's special
Modern bathGranite vanityEnclosed sunroomNewer vinyl privacy fenceMature treesPlank flooringTiled walk-in shower
This home is ready and waiting for you and your four-legged friends! Welcome to this beautifully updated 2-bedroom, 2-bath concrete block home in Inverness Highlands South. The bright kitchen features shaker style cabinets, stainless steel appliances, butcher block counters, and a subway tile backsplash. Easy-care plank flooring runs throughout the living spaces. ...
- 143 days |
- 391 |
- 24 |
Source: Realtors Association of Citrus County,MLS#: 846412 Originating MLS: Realtors Association of Citrus County
Originating MLS: Realtors Association of Citrus County
Travel times
Kitchen
Living Room
Primary Bedroom
Zillow last checked: 8 hours ago
Listing updated: November 10, 2025 at 04:29pm
Listed by:
Michael Bartley 352-497-0258,
Berkshire Hathaway Homeservice
Source: Realtors Association of Citrus County,MLS#: 846412 Originating MLS: Realtors Association of Citrus County
Originating MLS: Realtors Association of Citrus County
Facts & features
Interior
Bedrooms & bathrooms
- Bedrooms: 2
- Bathrooms: 2
- Full bathrooms: 2
Bedroom
- Description: Flooring: Vinyl
- Features: Ceiling Fan(s), En Suite Bathroom
- Level: Main
Bedroom
- Description: Flooring: Vinyl
- Features: Ceiling Fan(s)
- Level: Main
Bathroom
- Level: Main
Bathroom
- Level: Main
Kitchen
- Description: Flooring: Vinyl
- Level: Main
Living room
- Description: Flooring: Vinyl
- Level: Main
Heating
- Heat Pump
Cooling
- Central Air, Wall/Window Unit(s)
Appliances
- Included: Dryer, Dishwasher, Electric Cooktop, Electric Oven, Electric Range, Water Softener Owned, Water Heater, Washer
- Laundry: In Garage
Features
- High Ceilings, Vaulted Ceiling(s), Wood Cabinets, Window Treatments
- Flooring: Vinyl
- Windows: Blinds
Interior area
- Total structure area: 1,488
- Total interior livable area: 1,072 sqft
Property
Parking
- Total spaces: 2
- Parking features: Attached, Driveway, Garage, Paved, On Street
- Attached garage spaces: 2
- Has uncovered spaces: Yes
Features
- Levels: One
- Stories: 1
- Exterior features: Paved Driveway
- Pool features: None
- Fencing: Vinyl,Yard Fenced
Lot
- Size: 9,583.2 Square Feet
- Features: Rectangular
Details
- Parcel number: 1775019
- Zoning: MDR
- Special conditions: Standard
Construction
Type & style
- Home type: SingleFamily
- Architectural style: Detached,Ranch,One Story
- Property subtype: Single Family Residence
Materials
- Stucco
- Foundation: Block, Slab
- Roof: Asphalt,Shingle
Condition
- New construction: No
- Year built: 1992
Utilities & green energy
- Sewer: Septic Tank
- Water: Well
Community & HOA
Community
- Subdivision: Inverness Highlands South
HOA
- Has HOA: No
Location
- Region: Inverness
Financial & listing details
- Price per square foot: $196/sqft
- Tax assessed value: $156,465
- Annual tax amount: $2,485
- Date on market: 7/16/2025
- Cumulative days on market: 89 days
- Listing terms: Cash,Conventional,FHA,USDA Loan,VA Loan
- Road surface type: Paved