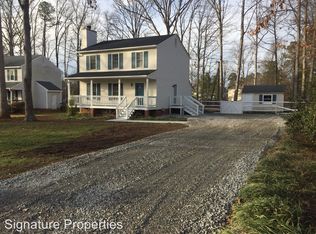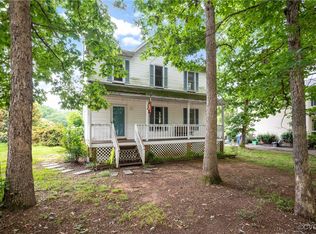Sold for $315,000 on 02/13/23
$315,000
9200 Brocket Dr, Midlothian, VA 23112
4beds
1,609sqft
Single Family Residence
Built in 1995
-- sqft lot
$378,800 Zestimate®
$196/sqft
$2,553 Estimated rent
Home value
$378,800
$360,000 - $398,000
$2,553/mo
Zestimate® history
Loading...
Owner options
Explore your selling options
What's special
You do not want to miss out on this one!! Beautifully maintained, stunning 2-story home w/so much to offer. Corner Lot on a Cul-De-Sac! Fenced back yard, huge deck; a newly painted walk way to your own personal Gazebo plus a patio to enjoy your evening fires. As soon as you step inside you will feel right at home. The open concept kitchen and LR invites you right in. The LR features gorgeous wood floors and white wainscoating. The kitchen features tons of cabinet and counter space a perfect dining area with an access door to the deck. Off the kitchen is a large laundry/mud room which fits your washer/dryer all your pantry needs and still room for your storage needs. 1st floor also features a full bath and a bedroom! 2nd floor features 3 more bedrooms one with a half bath attached and WIC. Recent updates to this home include new vinyl windows throughout with lifetime transferable warranty, a NEW ROOF less than a year old, Irrigation system, landscape lighting, fresh paint, newly stained deck and walkway. You can tell this home has had lots of TLC Just minutes to Hull St, Sought after Chesterfield School District!!
Zillow last checked: 8 hours ago
Listing updated: March 13, 2025 at 12:29pm
Listed by:
Candice Bolt 804-869-9311,
Trinity Real Estate,
Oanh Oanh Bacon 804-873-3997,
Trinity Real Estate
Bought with:
Richard Sasso, 0225251628
Plentura Realty LLC
Source: CVRMLS,MLS#: 2232253 Originating MLS: Central Virginia Regional MLS
Originating MLS: Central Virginia Regional MLS
Facts & features
Interior
Bedrooms & bathrooms
- Bedrooms: 4
- Bathrooms: 3
- Full bathrooms: 2
- 1/2 bathrooms: 1
Primary bedroom
- Description: first floor bedroom
- Level: First
- Dimensions: 12.0 x 17.0
Bedroom 2
- Description: half bath plus WIC
- Level: Second
- Dimensions: 15.0 x 10.0
Bedroom 3
- Level: Second
- Dimensions: 12.0 x 9.5
Bedroom 4
- Level: Second
- Dimensions: 9.5 x 9.0
Other
- Description: Tub & Shower
- Level: First
Other
- Description: Tub & Shower
- Level: Second
Half bath
- Level: Second
Kitchen
- Description: W/ Dining Area
- Level: First
- Dimensions: 0 x 0
Laundry
- Level: First
- Dimensions: 0 x 0
Living room
- Description: Hard wood floor
- Level: First
- Dimensions: 0 x 0
Heating
- Electric
Cooling
- Central Air, Electric
Appliances
- Included: Electric Water Heater
- Laundry: Washer Hookup, Dryer Hookup
Features
- Bedroom on Main Level, Ceiling Fan(s), Eat-in Kitchen, Walk-In Closet(s)
- Flooring: Partially Carpeted, Vinyl, Wood
- Windows: Thermal Windows
- Basement: Crawl Space
- Attic: Access Only
Interior area
- Total interior livable area: 1,609 sqft
- Finished area above ground: 1,609
Property
Parking
- Parking features: Off Street
Features
- Levels: Two
- Stories: 2
- Patio & porch: Front Porch, Deck, Porch
- Exterior features: Deck, Sprinkler/Irrigation, Lighting, Porch, Storage, Shed
- Pool features: None
- Fencing: Back Yard,Fenced,Wood
Lot
- Features: Cul-De-Sac
Details
- Additional structures: Gazebo
- Parcel number: 728664643700000
Construction
Type & style
- Home type: SingleFamily
- Architectural style: Two Story
- Property subtype: Single Family Residence
Materials
- Frame, Vinyl Siding
- Roof: Shingle
Condition
- Resale
- New construction: No
- Year built: 1995
Utilities & green energy
- Sewer: Public Sewer
- Water: Public
Community & neighborhood
Location
- Region: Midlothian
- Subdivision: Fawn Creek
Other
Other facts
- Ownership: Individuals
- Ownership type: Sole Proprietor
Price history
| Date | Event | Price |
|---|---|---|
| 2/13/2023 | Sold | $315,000$196/sqft |
Source: | ||
| 12/21/2022 | Pending sale | $315,000$196/sqft |
Source: | ||
| 12/11/2022 | Listed for sale | $315,000+143.2%$196/sqft |
Source: | ||
| 5/26/1998 | Sold | $129,500$80/sqft |
Source: Public Record | ||
Public tax history
| Year | Property taxes | Tax assessment |
|---|---|---|
| 2025 | $2,923 +10.2% | $328,400 +11.5% |
| 2024 | $2,651 +11.8% | $294,600 +13% |
| 2023 | $2,372 +7.9% | $260,700 +9.1% |
Find assessor info on the county website
Neighborhood: 23112
Nearby schools
GreatSchools rating
- 6/10Spring Run Elementary SchoolGrades: PK-5Distance: 0.1 mi
- 4/10Bailey Bridge Middle SchoolGrades: 6-8Distance: 2.7 mi
- 4/10Manchester High SchoolGrades: 9-12Distance: 2.3 mi
Schools provided by the listing agent
- Elementary: Spring Run
- Middle: Bailey Bridge
- High: Manchester
Source: CVRMLS. This data may not be complete. We recommend contacting the local school district to confirm school assignments for this home.
Get a cash offer in 3 minutes
Find out how much your home could sell for in as little as 3 minutes with a no-obligation cash offer.
Estimated market value
$378,800
Get a cash offer in 3 minutes
Find out how much your home could sell for in as little as 3 minutes with a no-obligation cash offer.
Estimated market value
$378,800

