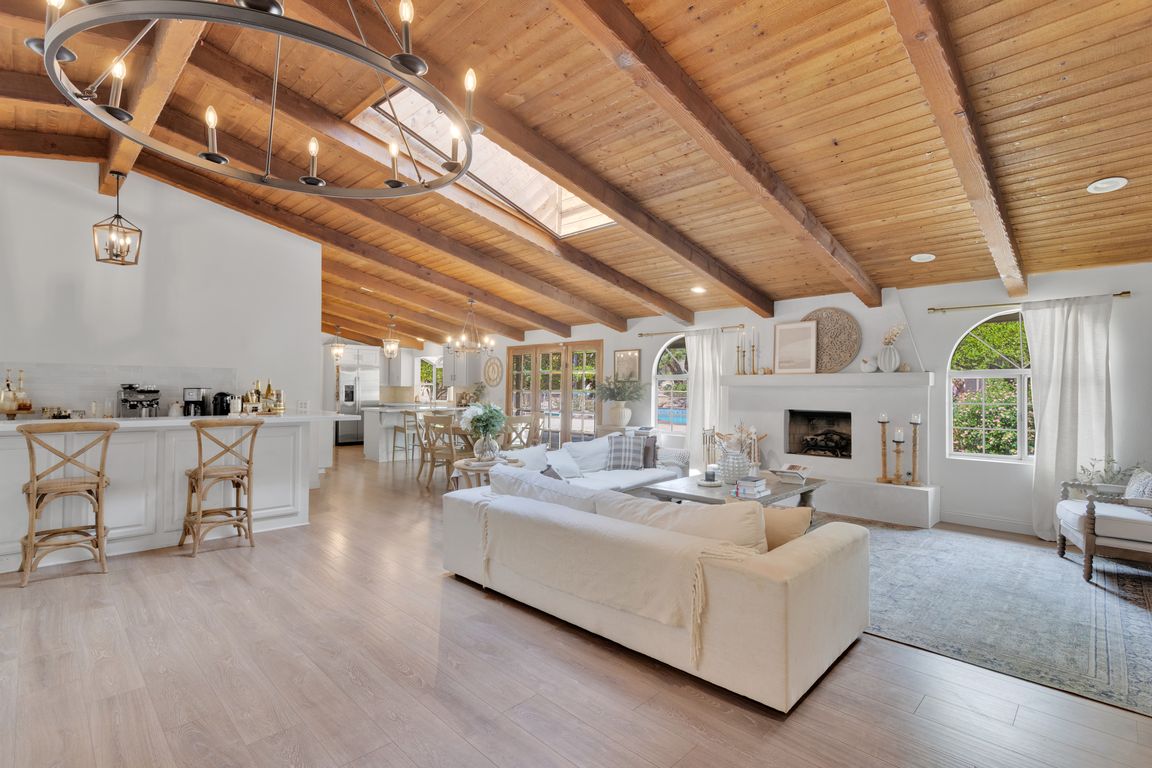
For sale
$1,399,888
4beds
3,500sqft
9200 Golden St, Rancho Cucamonga, CA 91737
4beds
3,500sqft
Single family residence
Built in 1988
0.46 Acres
3 Attached garage spaces
$400 price/sqft
What's special
Private primary suiteAbundant natural lightWarm gathering spacesManicured groundsQuartz countersClay-tile roofDual fireplaces
Introducing 9200 Golden Street, a spanish single-story sanctuary on nearly half an acre with RV parking, pool & spa. Set along a quiet Alta Loma street, this reimagined 4-bed, 3-bath residence (~3,500 sq ft) marries timeless Spanish architecture with modern refinement. A clay-tile roof and manicured grounds introduce airy interiors crowned by ...
- 4 days |
- 2,156 |
- 144 |
Likely to sell faster than
Source: CRMLS,MLS#: OC25233563 Originating MLS: California Regional MLS
Originating MLS: California Regional MLS
Travel times
Living Room
Kitchen
Primary Bedroom
Zillow last checked: 7 hours ago
Listing updated: October 16, 2025 at 04:42pm
Listing Provided by:
Andrew Poland Villagomez DRE #02185251 760-686-3725,
Real Broker
Source: CRMLS,MLS#: OC25233563 Originating MLS: California Regional MLS
Originating MLS: California Regional MLS
Facts & features
Interior
Bedrooms & bathrooms
- Bedrooms: 4
- Bathrooms: 3
- Full bathrooms: 3
- Main level bathrooms: 3
- Main level bedrooms: 4
Rooms
- Room types: Entry/Foyer, Family Room, Game Room, Kitchen, Laundry, Living Room, Primary Bathroom, Primary Bedroom, Other, Pantry, Dining Room
Primary bedroom
- Features: Primary Suite
Bathroom
- Features: Bathroom Exhaust Fan, Bathtub, Dual Sinks, Quartz Counters, Remodeled, Soaking Tub, Separate Shower, Tub Shower, Walk-In Shower
Kitchen
- Features: Kitchen/Family Room Combo, Pots & Pan Drawers, Quartz Counters, Remodeled, Updated Kitchen, Walk-In Pantry
Heating
- Central
Cooling
- Central Air
Appliances
- Included: Double Oven, Dishwasher, Electric Oven, Gas Cooktop, Disposal, Gas Water Heater, Range Hood, Vented Exhaust Fan
- Laundry: Washer Hookup, Gas Dryer Hookup, Inside, Laundry Room
Features
- Beamed Ceilings, Ceiling Fan(s), Dry Bar, Separate/Formal Dining Room, High Ceilings, Open Floorplan, Pantry, Quartz Counters, Recessed Lighting, Bar, Wired for Sound, Primary Suite, Walk-In Pantry, Walk-In Closet(s)
- Flooring: Carpet, Tile, Vinyl
- Windows: Double Pane Windows, Skylight(s), Shutters
- Has fireplace: Yes
- Fireplace features: Gas, Living Room, Recreation Room
- Common walls with other units/homes: No Common Walls
Interior area
- Total interior livable area: 3,500 sqft
Video & virtual tour
Property
Parking
- Total spaces: 3
- Parking features: Garage Faces Front, RV Access/Parking
- Attached garage spaces: 3
Features
- Levels: One
- Stories: 1
- Entry location: front
- Has private pool: Yes
- Pool features: Fenced, Heated, In Ground, Private
- Has spa: Yes
- Spa features: Heated, In Ground
- Fencing: Block,Wrought Iron
- Has view: Yes
- View description: City Lights, Mountain(s), Neighborhood, Pool
Lot
- Size: 0.46 Acres
- Features: 0-1 Unit/Acre, Back Yard, Front Yard, Lawn, Landscaped, Sprinkler System
Details
- Parcel number: 1062221090000
- Special conditions: Standard
Construction
Type & style
- Home type: SingleFamily
- Architectural style: Spanish
- Property subtype: Single Family Residence
Materials
- Roof: Spanish Tile
Condition
- Updated/Remodeled
- New construction: No
- Year built: 1988
Utilities & green energy
- Sewer: Public Sewer
- Water: Public
- Utilities for property: Cable Available, Electricity Connected, Natural Gas Connected, Sewer Connected, Water Connected
Community & HOA
Community
- Features: Curbs, Foothills, Mountainous, Park, Street Lights, Sidewalks
- Security: Security System, Smoke Detector(s)
Location
- Region: Rancho Cucamonga
Financial & listing details
- Price per square foot: $400/sqft
- Tax assessed value: $918,664
- Date on market: 10/15/2025
- Listing terms: Cash,Cash to New Loan,Conventional,1031 Exchange,FHA,VA Loan