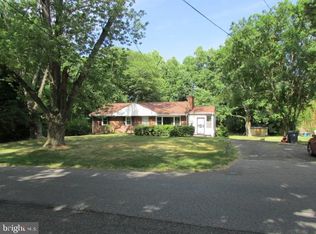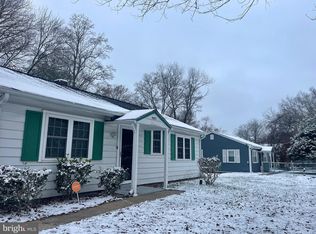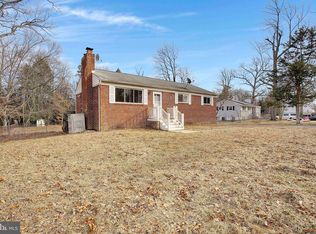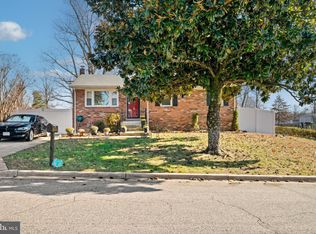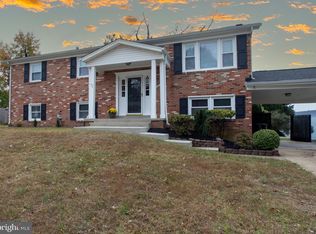This well-maintained 3-bedroom, 1-bathroom rambler in Clinton Gardens is ready for its next owner! Enjoy the ease of single-level living in this home featuring refinished hardwood floors, a cozy living room with a wood-burning fireplace, and the convenience of a washer and dryer on the main level. The spacious eat-in kitchen offers newer appliances, updated countertops installed in 2019, and direct access to the back deck. From the deck, step into a large, level backyard complete with two storage sheds and a newly installed 30' x 25' carport (2025), providing ample space for gardening, outdoor activities, additional storage, or covered parking. The home offers several valuable updates, including a new roof and new windows (both installed about 6 years ago), a newer heat pump and A/C system (installed in 2022), a 5-year-old hot water heater, and upgraded electrical with a heavy-up. The fully finished basement, complete with a living room, bedroom, full bathroom, and private rear entrance, features brand-new carpet installed in February 2025. Whether you're a first-time buyer or looking for a home with room to grow, this one checks all the boxes. Schedule your showing today!
For sale
$425,000
9200 Pine View Ln, Clinton, MD 20735
3beds
2,000sqft
Est.:
Single Family Residence
Built in 1957
0.48 Acres Lot
$427,200 Zestimate®
$213/sqft
$-- HOA
What's special
Wood-burning fireplaceRefinished hardwood floorsPrivate rear entranceSingle-level livingLarge level backyardTwo storage shedsNewer appliances
- 9 days |
- 586 |
- 21 |
Zillow last checked: 8 hours ago
Listing updated: December 11, 2025 at 01:37am
Listed by:
Chris Craddock 703-688-2635,
EXP Realty, LLC 8333357433,
Listing Team: The Redux Group, Co-Listing Agent: Terence A Coles 301-479-5598,
EXP Realty, LLC
Source: Bright MLS,MLS#: MDPG2185504
Tour with a local agent
Facts & features
Interior
Bedrooms & bathrooms
- Bedrooms: 3
- Bathrooms: 2
- Full bathrooms: 2
- Main level bathrooms: 1
- Main level bedrooms: 2
Basement
- Area: 1000
Heating
- Forced Air, Oil
Cooling
- Central Air, Electric
Appliances
- Included: Electric Water Heater
Features
- Basement: Connecting Stairway,Rear Entrance,Space For Rooms,Walk-Out Access,Finished
- Number of fireplaces: 1
Interior area
- Total structure area: 2,000
- Total interior livable area: 2,000 sqft
- Finished area above ground: 1,000
- Finished area below ground: 1,000
Video & virtual tour
Property
Parking
- Parking features: Driveway, On Street
- Has uncovered spaces: Yes
Accessibility
- Accessibility features: 2+ Access Exits
Features
- Levels: One
- Stories: 1
- Pool features: None
Lot
- Size: 0.48 Acres
Details
- Additional structures: Above Grade, Below Grade
- Parcel number: 17090964775
- Zoning: RSF95
- Special conditions: Standard
Construction
Type & style
- Home type: SingleFamily
- Architectural style: Ranch/Rambler
- Property subtype: Single Family Residence
Materials
- Brick
- Foundation: Brick/Mortar
Condition
- New construction: No
- Year built: 1957
Utilities & green energy
- Sewer: Public Sewer
- Water: Public
Community & HOA
Community
- Subdivision: Clinton Gardens
HOA
- Has HOA: No
Location
- Region: Clinton
Financial & listing details
- Price per square foot: $213/sqft
- Tax assessed value: $299,300
- Annual tax amount: $4,067
- Date on market: 12/11/2025
- Listing agreement: Exclusive Right To Sell
- Ownership: Fee Simple
Estimated market value
$427,200
$406,000 - $449,000
$2,184/mo
Price history
Price history
| Date | Event | Price |
|---|---|---|
| 12/11/2025 | Listed for sale | $425,000-2.3%$213/sqft |
Source: | ||
| 9/1/2025 | Listing removed | $435,000$218/sqft |
Source: | ||
| 8/31/2025 | Listed for sale | $435,000+24.3%$218/sqft |
Source: | ||
| 12/12/2022 | Listing removed | -- |
Source: | ||
| 11/12/2022 | Contingent | $350,000$175/sqft |
Source: | ||
Public tax history
Public tax history
| Year | Property taxes | Tax assessment |
|---|---|---|
| 2025 | $4,847 +59.2% | $299,300 +9.3% |
| 2024 | $3,044 +10.3% | $273,733 +10.3% |
| 2023 | $2,760 +11.5% | $248,167 +11.5% |
Find assessor info on the county website
BuyAbility℠ payment
Est. payment
$2,570/mo
Principal & interest
$2031
Property taxes
$390
Home insurance
$149
Climate risks
Neighborhood: 20735
Nearby schools
GreatSchools rating
- 3/10Waldon Woods Elementary SchoolGrades: PK-5Distance: 1.2 mi
- 4/10Stephen Decatur Middle SchoolGrades: 6-8Distance: 1.4 mi
- 2/10Surrattsville High SchoolGrades: 9-12Distance: 0.7 mi
Schools provided by the listing agent
- District: Prince George's County Public Schools
Source: Bright MLS. This data may not be complete. We recommend contacting the local school district to confirm school assignments for this home.
- Loading
- Loading
