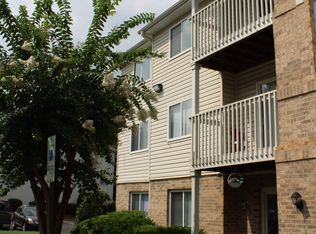DimensionsSquare Feet - 889Living Room - 14'1" x 14'1"Den - 10'1" x 8'9"Dining Room - 9'10" x 8'3"Bedroom - 11'1" x 14'1"DescriptionThis one bedroom, one bathroom floor plan with den includes a separate dining area, walk-in closet, fireplace, and private patio or balcony with storage.
Apartment for rent
$1,309/mo
9200 Westbury Woods Dr #G, Charlotte, NC 28277
2beds
889sqft
Price may not include required fees and charges.
Apartment
Available Fri Sep 5 2025
Cats, dogs OK
Air conditioner
In unit laundry
Off street parking
Fireplace
What's special
- 1 day
- on Zillow |
- -- |
- -- |
Travel times
Facts & features
Interior
Bedrooms & bathrooms
- Bedrooms: 2
- Bathrooms: 1
- Full bathrooms: 1
Rooms
- Room types: Office
Heating
- Fireplace
Cooling
- Air Conditioner
Appliances
- Included: Dishwasher, Dryer, Refrigerator, Washer
- Laundry: In Unit
Features
- View, Walk-In Closet(s)
- Flooring: Laminate
- Windows: Window Coverings
- Has fireplace: Yes
Interior area
- Total interior livable area: 889 sqft
Property
Parking
- Parking features: Off Street, Parking Lot
- Details: Contact manager
Features
- Stories: 3
- Exterior features: 24hr. Emergency maintenance, Accessible, Barbecue, Brushed nickel accents, Ceramic tile backsplash, Close to SouthPark Mall, Convenient to I-485, Flooring: Laminate, Greenway access, Hardwood-style flooring throughout, Internet included in rent, Less than 10 minutes from Ballantyne, Online Rent Payment, Online maintenance requests, Pet Park, Screened porches, Sought-after school district, Stainless steel appliances, Tennis Court(s), Transitioning to a non-smoking community, View Type: Wooded view, White appliances, Wi-Fi in common areas
Construction
Type & style
- Home type: Apartment
- Property subtype: Apartment
Condition
- Year built: 1986
- Major remodel year: 2007
Utilities & green energy
- Utilities for property: Internet
Building
Details
- Building name: Camden Touchstone
Management
- Pets allowed: Yes
Community & HOA
Community
- Features: Fitness Center, Pool, Tennis Court(s)
HOA
- Amenities included: Fitness Center, Pool, Tennis Court(s)
Location
- Region: Charlotte
Financial & listing details
- Lease term: Available months 5,6,7,8,9,10,11,12,13,14,15
Price history
| Date | Event | Price |
|---|---|---|
| 8/26/2025 | Price change | $1,309-2.2%$1/sqft |
Source: Zillow Rentals | ||
| 8/9/2025 | Listed for rent | $1,339+16.5%$2/sqft |
Source: Zillow Rentals | ||
| 3/2/2025 | Listing removed | $1,149$1/sqft |
Source: Zillow Rentals | ||
| 3/1/2025 | Price change | $1,149-0.9%$1/sqft |
Source: Zillow Rentals | ||
| 2/26/2025 | Price change | $1,159-0.9%$1/sqft |
Source: Zillow Rentals | ||
Neighborhood: Touchstone Village-Elm Lane
There are 6 available units in this apartment building
![[object Object]](https://photos.zillowstatic.com/fp/8e5105177761dad4a81c41c1f1a3e6c4-p_i.jpg)
