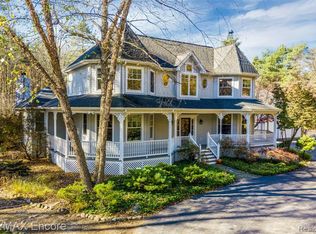Sold for $639,000
$639,000
9201 Allen Rd, Clarkston, MI 48348
3beds
3,370sqft
Single Family Residence
Built in 1963
5 Acres Lot
$650,600 Zestimate®
$190/sqft
$3,463 Estimated rent
Home value
$650,600
$612,000 - $690,000
$3,463/mo
Zestimate® history
Loading...
Owner options
Explore your selling options
What's special
A Stunning Clarkston Retreat on 5 Acres! This stunner is the perfect blend of modern luxury and rustic charm, nestled on 5 acres of serene privacy in Clarkston, Michigan. As you follow the private driveway you’ll come upon this beautiful home. Renovated with natural wood and stone finishes, this property is a true retreat from the everyday living . The spacious primary suite is a haven, featuring a huge walk-in closet, a private bath with heated floors, and direct access to your backyard oasis. Step outside to your personal sanctuary, a massive heated inground pool, perfect for relaxation and entertaining. Property backs up to vacant land owned by Clarkston community schools. 3 bedrooms and 3 full bathrooms, ensuring comfort for family and guests as the second level has 2 massive bedrooms a large living space and full bath. The walk-out basement could also be finished for extra living space, pre plumbed for a full bath and wet bar. All new mechanicals, Furnace/ Ac. New pool Heater/Filter. Newer Appliances and much more.
Zillow last checked: 8 hours ago
Listing updated: July 02, 2025 at 02:40am
Listed by:
Erika Gwyn 586-883-5128,
Keller Williams Realty Lakeside
Bought with:
Erika Gwyn, 6501408245
Keller Williams Realty Lakeside
Source: MiRealSource,MLS#: 50176379 Originating MLS: MiRealSource
Originating MLS: MiRealSource
Facts & features
Interior
Bedrooms & bathrooms
- Bedrooms: 3
- Bathrooms: 3
- Full bathrooms: 3
Primary bedroom
- Level: First
Bedroom 1
- Level: Entry
- Area: 450
- Dimensions: 15 x 30
Bedroom 2
- Level: Upper
- Area: 368
- Dimensions: 23 x 16
Bedroom 3
- Level: Upper
- Area: 288
- Dimensions: 18 x 16
Bathroom 1
- Level: Entry
Bathroom 2
- Level: Entry
Bathroom 3
- Level: Upper
Heating
- Forced Air, Natural Gas
Cooling
- Central Air
Features
- Basement: Walk-Out Access
- Number of fireplaces: 1
- Fireplace features: Family Room, Natural Fireplace
Interior area
- Total structure area: 5,039
- Total interior livable area: 3,370 sqft
- Finished area above ground: 3,370
- Finished area below ground: 0
Property
Parking
- Total spaces: 2.5
- Parking features: Attached, Electric in Garage
- Attached garage spaces: 2.5
Features
- Levels: Two
- Stories: 2
- Patio & porch: Deck, Patio, Porch
- Has private pool: Yes
- Pool features: In Ground
- Fencing: Fenced
- Frontage type: Road
- Frontage length: 165
Lot
- Size: 5 Acres
- Dimensions: 165 x 1320 x 161 x 1321
- Features: Wooded
Details
- Additional structures: Shed(s)
- Parcel number: J 0807200014
- Special conditions: Private
Construction
Type & style
- Home type: SingleFamily
- Architectural style: Contemporary,Block
- Property subtype: Single Family Residence
Materials
- Brick
- Foundation: Basement
Condition
- Year built: 1963
Utilities & green energy
- Sewer: Septic Tank
- Water: Private Well
Community & neighborhood
Location
- Region: Clarkston
- Subdivision: None
Other
Other facts
- Listing agreement: Exclusive Right To Sell
- Listing terms: Cash,Conventional,FHA,VA Loan
Price history
| Date | Event | Price |
|---|---|---|
| 6/30/2025 | Sold | $639,000$190/sqft |
Source: | ||
| 6/3/2025 | Pending sale | $639,000$190/sqft |
Source: | ||
| 5/29/2025 | Listed for sale | $639,000$190/sqft |
Source: | ||
| 5/23/2025 | Listing removed | $639,000$190/sqft |
Source: | ||
| 5/15/2025 | Price change | $639,000-1.7%$190/sqft |
Source: | ||
Public tax history
| Year | Property taxes | Tax assessment |
|---|---|---|
| 2024 | -- | $256,000 +23.5% |
| 2023 | -- | $207,300 +2.9% |
| 2022 | -- | $201,400 +4.3% |
Find assessor info on the county website
Neighborhood: 48348
Nearby schools
GreatSchools rating
- 7/10Independence Elementary SchoolGrades: PK-5Distance: 0.6 mi
- 9/10Clarkston High SchoolGrades: 7-12Distance: 2.9 mi
- 5/10Clarkston Junior High SchoolGrades: 7-12Distance: 3 mi
Schools provided by the listing agent
- District: Clarkston Comm School District
Source: MiRealSource. This data may not be complete. We recommend contacting the local school district to confirm school assignments for this home.
Get a cash offer in 3 minutes
Find out how much your home could sell for in as little as 3 minutes with a no-obligation cash offer.
Estimated market value$650,600
Get a cash offer in 3 minutes
Find out how much your home could sell for in as little as 3 minutes with a no-obligation cash offer.
Estimated market value
$650,600
