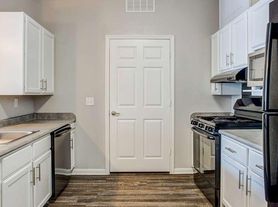Welcome to your peaceful retreat in the heart of Southwest Austin! This immaculate 3-bedroom, 2.5-bath condo offers the perfect blend of comfort, convenience, and modern design. Nestled within a quiet gated community, the home features an open layout with wide-plank tile flooring, soaring ceilings, and large windows that fill the space with natural light. The kitchen is a true highlight equipped with granite countertops, a glass subway tile backsplash, white cabinetry, and high-end Samsung stainless steel appliances. The spacious primary suite is located on the main level and includes a walk-in closet, updated vanity with quartz countertop, and a beautifully remodeled 9-foot glass shower with multiple shower heads your own private retreat. Upstairs, you'll find two generously sized bedrooms with walk-in closets and a fully updated bathroom. Enjoy morning coffee or evening wine on the private fenced patio overlooking the greenspace an ideal spot for relaxing or entertaining. Additional features include in-unit washer/dryer, central heating and cooling, and a private garage. Conveniently located minutes from Southpark Meadows, H-E-B, local restaurants, and major highways for easy commuting. Experience the best of Austin living in this turnkey, move-in-ready home! **Home can be offered furnished for a higher rental rate.**
Condo for rent
$2,495/mo
9201 Brodie Ln UNIT 4603, Austin, TX 78748
3beds
1,687sqft
Price may not include required fees and charges.
Condo
Available Thu Oct 23 2025
Cats, dogs OK
Central air
In unit laundry
3 Attached garage spaces parking
Central, fireplace
What's special
Quiet gated communityWide-plank tile flooringLarge windowsGranite countertopsCentral heating and coolingPrivate garageOverlooking the greenspace
- 3 hours |
- -- |
- -- |
Travel times
Renting now? Get $1,000 closer to owning
Unlock a $400 renter bonus, plus up to a $600 savings match when you open a Foyer+ account.
Offers by Foyer; terms for both apply. Details on landing page.
Facts & features
Interior
Bedrooms & bathrooms
- Bedrooms: 3
- Bathrooms: 3
- Full bathrooms: 2
- 1/2 bathrooms: 1
Heating
- Central, Fireplace
Cooling
- Central Air
Appliances
- Included: Dishwasher, Disposal, Dryer, Microwave, Oven, Range, Refrigerator, Washer
- Laundry: In Unit, Main Level
Features
- Breakfast Bar, High Ceilings, Interior Steps, Pantry, Primary Bedroom on Main, Recessed Lighting, Walk In Closet, Walk-In Closet(s)
- Flooring: Carpet, Tile
- Has fireplace: Yes
Interior area
- Total interior livable area: 1,687 sqft
Property
Parking
- Total spaces: 3
- Parking features: Attached, Garage, Covered
- Has attached garage: Yes
- Details: Contact manager
Features
- Stories: 2
- Exterior features: Contact manager
Details
- Parcel number: 754950
Construction
Type & style
- Home type: Condo
- Property subtype: Condo
Materials
- Roof: Composition
Condition
- Year built: 2007
Building
Management
- Pets allowed: Yes
Community & HOA
Community
- Security: Gated Community
Location
- Region: Austin
Financial & listing details
- Lease term: 12 Months
Price history
| Date | Event | Price |
|---|---|---|
| 10/9/2025 | Listed for rent | $2,495$1/sqft |
Source: Unlock MLS #9864393 | ||
| 3/16/2022 | Listing removed | -- |
Source: | ||
| 3/4/2022 | Pending sale | $435,000$258/sqft |
Source: | ||
| 2/25/2022 | Contingent | $435,000$258/sqft |
Source: | ||
| 2/24/2022 | Listed for sale | $435,000+67.4%$258/sqft |
Source: | ||
Neighborhood: Cherry Creek
There are 3 available units in this apartment building
