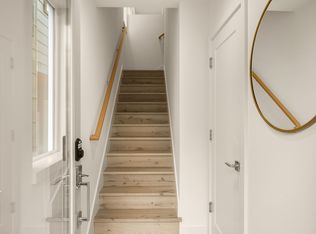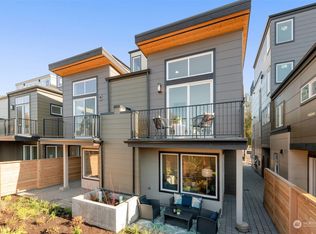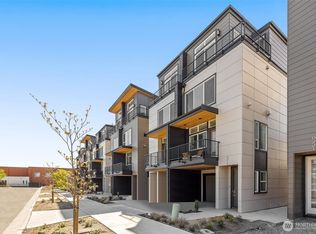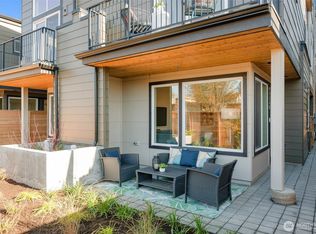Sold
Listed by:
Kate Douglas,
Windermere RE/Capitol Hill,Inc,
Ian Porter,
Windermere RE/Capitol Hill,Inc
Bought with: Windermere Real Estate Co.
$1,069,900
9201 Densmore Avenue N, Seattle, WA 98103
3beds
1,824sqft
Townhouse
Built in 2024
505.3 Square Feet Lot
$1,057,000 Zestimate®
$587/sqft
$4,127 Estimated rent
Home value
$1,057,000
$972,000 - $1.15M
$4,127/mo
Zestimate® history
Loading...
Owner options
Explore your selling options
What's special
NEW!! Shelter Homes' community: Clover in Licton Springs! Tour the model homes today & take advantage of introductory pricing! This thoughtfully designed floorplan provides flexible options for at-home work & leisure. Enter through your street-level front door or your one-car garage (w/ 50amp EV). A heated room at the rear of the garage-your choice: an office? exercise/yoga space? workshop? The 1st floor great room offers a 1/2 bath & chef's kitchen w/ balcony access. Two spacious bedrooms, a full bath, & laundry on the third floor; the top floor houses the primary bedroom w/ dual closets & heated floors in the primary bath, & a flex room-a fantastic 4th bedroom? nursery? office? Close to Green Lake, schools, commute routes, parks, & more!
Zillow last checked: 8 hours ago
Listing updated: May 01, 2025 at 04:04am
Listed by:
Kate Douglas,
Windermere RE/Capitol Hill,Inc,
Ian Porter,
Windermere RE/Capitol Hill,Inc
Bought with:
Merritt Hess, 108256
Windermere Real Estate Co.
Emily Hess, 128706
Windermere Real Estate Co.
Source: NWMLS,MLS#: 2309536
Facts & features
Interior
Bedrooms & bathrooms
- Bedrooms: 3
- Bathrooms: 3
- Full bathrooms: 1
- 3/4 bathrooms: 1
- 1/2 bathrooms: 1
- Main level bathrooms: 1
Other
- Level: Main
Bonus room
- Level: Garage
Dining room
- Level: Main
Entry hall
- Level: Garage
Kitchen with eating space
- Level: Main
Living room
- Level: Main
Heating
- Ductless, HRV/ERV System
Cooling
- Ductless
Appliances
- Included: Dishwasher(s), Disposal, Microwave(s), Refrigerator(s), Stove(s)/Range(s), Garbage Disposal, Water Heater: Electric, Water Heater Location: Utility Area
Features
- Bath Off Primary, High Tech Cabling
- Flooring: Ceramic Tile, Laminate, Carpet
- Windows: Double Pane/Storm Window
- Basement: None
- Has fireplace: No
Interior area
- Total structure area: 1,824
- Total interior livable area: 1,824 sqft
Property
Parking
- Total spaces: 1
- Parking features: Attached Garage
- Attached garage spaces: 1
Features
- Levels: Multi/Split
- Entry location: Garage
- Patio & porch: Bath Off Primary, Ceramic Tile, Double Pane/Storm Window, High Tech Cabling, Water Heater
- Has view: Yes
- View description: Mountain(s), Territorial
Lot
- Size: 505.30 sqft
- Features: Curbs, Paved, Sidewalk, Cable TV, Deck, Electric Car Charging, Fenced-Partially, High Speed Internet
- Topography: Level
Details
- Parcel number: 6178000090
- Zoning description: Jurisdiction: City
- Special conditions: Standard
- Other equipment: Leased Equipment: none
Construction
Type & style
- Home type: Townhouse
- Architectural style: Modern
- Property subtype: Townhouse
Materials
- Cement Planked, Cement Plank
- Foundation: Poured Concrete
- Roof: Composition
Condition
- Very Good
- New construction: Yes
- Year built: 2024
Details
- Builder name: Shelter Homes
Utilities & green energy
- Electric: Company: Seattle City Light
- Sewer: Sewer Connected, Company: SPU - Guardian Metered
- Water: Public, Company: SPU - Guardian Metered
Green energy
- Green verification: Other
Community & neighborhood
Community
- Community features: CCRs
Location
- Region: Seattle
- Subdivision: Licton Springs
HOA & financial
HOA
- HOA fee: $74 monthly
- Association phone: 206-486-9209
Other
Other facts
- Listing terms: Conventional
- Cumulative days on market: 24 days
Price history
| Date | Event | Price |
|---|---|---|
| 3/31/2025 | Sold | $1,069,900$587/sqft |
Source: | ||
| 12/6/2024 | Pending sale | $1,069,900$587/sqft |
Source: | ||
| 12/6/2024 | Listed for sale | $1,069,900$587/sqft |
Source: | ||
Public tax history
| Year | Property taxes | Tax assessment |
|---|---|---|
| 2024 | $10,777 +65.8% | $1,107,800 +71.6% |
| 2023 | $6,501 -36.1% | $645,600 -45.1% |
| 2022 | $10,166 -3.5% | $1,176,000 +6.8% |
Find assessor info on the county website
Neighborhood: North College Park
Nearby schools
GreatSchools rating
- 7/10Viewlands Elementary SchoolGrades: PK-5Distance: 1.3 mi
- 9/10Robert Eagle Staff Middle SchoolGrades: 6-8Distance: 0.1 mi
- 8/10Ingraham High SchoolGrades: 9-12Distance: 2.1 mi
Schools provided by the listing agent
- Elementary: Licton Springs K-8
- Middle: Robert Eagle Staff Middle School
- High: Ingraham High
Source: NWMLS. This data may not be complete. We recommend contacting the local school district to confirm school assignments for this home.

Get pre-qualified for a loan
At Zillow Home Loans, we can pre-qualify you in as little as 5 minutes with no impact to your credit score.An equal housing lender. NMLS #10287.
Sell for more on Zillow
Get a free Zillow Showcase℠ listing and you could sell for .
$1,057,000
2% more+ $21,140
With Zillow Showcase(estimated)
$1,078,140


