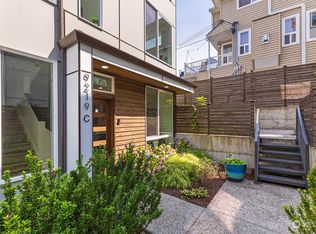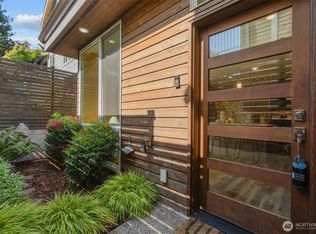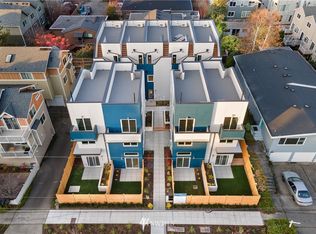Sold
Listed by:
Michele Schuler,
Realogics Sotheby's Int'l Rlty
Bought with: COMPASS
$749,000
9201 Linden Avenue N #E, Seattle, WA 98103
3beds
1,390sqft
Townhouse
Built in 2021
901.69 Square Feet Lot
$727,800 Zestimate®
$539/sqft
$3,513 Estimated rent
Home value
$727,800
$670,000 - $793,000
$3,513/mo
Zestimate® history
Loading...
Owner options
Explore your selling options
What's special
Nestled between Greenlake & Greenwood, this stylish and functional home offers open-concept living with floor-to-ceiling windows. The designer kitchen boasts a quartz island, stainless-steel appliances, & modern finishes. The flexible floor plan includes main-level living, two second-level bedrooms, and a third-level oversized primary suite with a spa-like bathroom. The private rooftop deck has gas & water hookups, offers views of Mount Rainier, the Cascades, & the city skyline. Enjoy off-street parking and proximity to downtown Greenwood & Phinney for breweries, groceries, (future Trader Joe’s) + neighborhood favorites like Ben’s Bread, Monkey Grind, & Petit Pierre, or dine at Gainsbourg, Flint Creek, & Cornuto.
Zillow last checked: 8 hours ago
Listing updated: August 23, 2024 at 11:13am
Listed by:
Michele Schuler,
Realogics Sotheby's Int'l Rlty
Bought with:
Linda Nelson, 22024578
COMPASS
Source: NWMLS,MLS#: 2261918
Facts & features
Interior
Bedrooms & bathrooms
- Bedrooms: 3
- Bathrooms: 3
- 3/4 bathrooms: 2
- 1/2 bathrooms: 1
- Main level bathrooms: 1
Primary bedroom
- Level: Third
Bedroom
- Level: Second
Bedroom
- Level: Second
Bathroom three quarter
- Level: Third
Bathroom three quarter
- Level: Second
Other
- Level: Main
Dining room
- Level: Main
Entry hall
- Level: Main
Great room
- Level: Main
Kitchen with eating space
- Level: Main
Utility room
- Level: Second
Heating
- Has Heating (Unspecified Type)
Cooling
- Has cooling: Yes
Appliances
- Included: Dishwasher(s), Dryer(s), Disposal, Microwave(s), Refrigerator(s), Stove(s)/Range(s), Washer(s), Garbage Disposal, Water Heater: Tankless, Water Heater Location: Upper closet
Features
- Bath Off Primary, Dining Room, High Tech Cabling
- Flooring: Ceramic Tile, Engineered Hardwood, Carpet
- Windows: Double Pane/Storm Window
- Basement: None
- Has fireplace: No
Interior area
- Total structure area: 1,390
- Total interior livable area: 1,390 sqft
Property
Parking
- Parking features: Off Street
Features
- Levels: Multi/Split
- Entry location: Main
- Patio & porch: Bath Off Primary, Ceramic Tile, Double Pane/Storm Window, Dining Room, High Tech Cabling, Walk-In Closet(s), Wall to Wall Carpet, Water Heater
- Has view: Yes
- View description: City, Mountain(s), Partial, Territorial
Lot
- Size: 901.69 sqft
- Features: Curbs, Paved, Sidewalk, Cable TV, High Speed Internet, Rooftop Deck
- Topography: Level
- Residential vegetation: Garden Space
Details
- Parcel number: 3126049551
- Zoning description: LR2 (M),Jurisdiction: City
- Special conditions: Standard
- Other equipment: Leased Equipment: None
Construction
Type & style
- Home type: Townhouse
- Architectural style: Modern
- Property subtype: Townhouse
Materials
- Cement/Concrete, Wood Siding
- Foundation: Poured Concrete, Slab
- Roof: Flat
Condition
- Very Good
- Year built: 2021
Details
- Builder name: Greencity Development LLC
Utilities & green energy
- Electric: Company: Seattle City Light
- Sewer: Sewer Connected, Company: Seattle Public Utilities
- Water: Public, Company: Seattle Public Utilities
Community & neighborhood
Community
- Community features: CCRs
Location
- Region: Seattle
- Subdivision: Greenwood
Other
Other facts
- Listing terms: Cash Out,Conventional,FHA,VA Loan
- Cumulative days on market: 276 days
Price history
| Date | Event | Price |
|---|---|---|
| 8/23/2024 | Sold | $749,000$539/sqft |
Source: | ||
| 8/12/2024 | Pending sale | $749,000$539/sqft |
Source: Realogics Sothebys International Realty #2261918 | ||
| 8/9/2024 | Listed for sale | $749,000-0.1%$539/sqft |
Source: | ||
| 4/30/2021 | Sold | $749,950$540/sqft |
Source: | ||
| 3/25/2021 | Pending sale | $749,950$540/sqft |
Source: | ||
Public tax history
Tax history is unavailable.
Neighborhood: Greenwood
Nearby schools
GreatSchools rating
- 8/10Daniel Bagley Elementary SchoolGrades: K-5Distance: 0.7 mi
- 9/10Robert Eagle Staff Middle SchoolGrades: 6-8Distance: 0.4 mi
- 8/10Ingraham High SchoolGrades: 9-12Distance: 2.2 mi
Schools provided by the listing agent
- Elementary: Daniel Bagley
- Middle: Robert Eagle Staff Middle School
- High: Ingraham High
Source: NWMLS. This data may not be complete. We recommend contacting the local school district to confirm school assignments for this home.

Get pre-qualified for a loan
At Zillow Home Loans, we can pre-qualify you in as little as 5 minutes with no impact to your credit score.An equal housing lender. NMLS #10287.
Sell for more on Zillow
Get a free Zillow Showcase℠ listing and you could sell for .
$727,800
2% more+ $14,556
With Zillow Showcase(estimated)
$742,356

