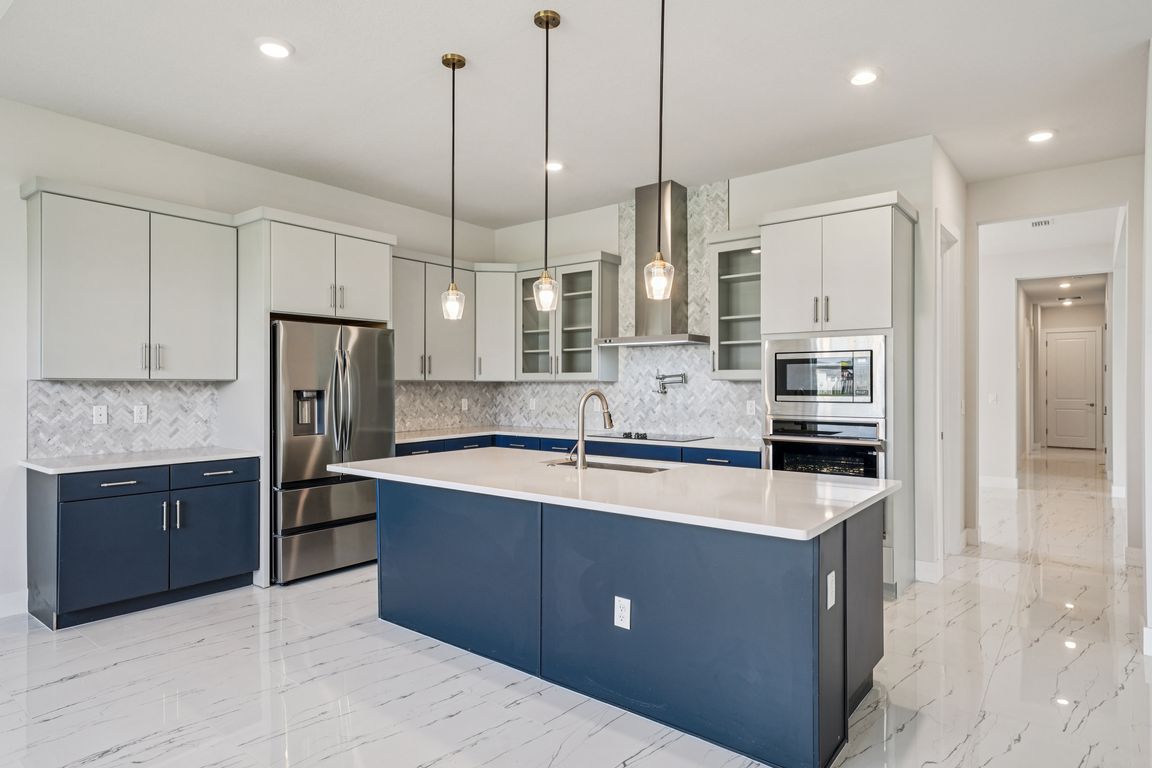
For salePrice cut: $25K (10/1)
$1,164,000
6beds
4,977sqft
9201 Sanders Tree Loop, Wesley Chapel, FL 33545
6beds
4,977sqft
Single family residence
Built in 2023
9,517 sqft
3 Attached garage spaces
$234 price/sqft
$126 monthly HOA fee
What's special
Contemporary stunnerWater sportsCovered lanaiDesigner touchesPrivacy and comfortThree garage spacesScenic views
Step into your personal paradise at 9201 Sanders Tree Loop, a showstopping 6-bedroom, 5.5- bathroom estate boasting nearly 5,000 sq. ft. of beautifully appointed living space. Built in 2023 by renowned developer Biscayne Homes, this contemporary stunner is located in the exclusive King Lake Estates enclave within the ...
- 164 days |
- 397 |
- 27 |
Source: Stellar MLS,MLS#: O6317926 Originating MLS: Orlando Regional
Originating MLS: Orlando Regional
Travel times
Kitchen
Family Room
Primary Bedroom
Zillow last checked: 8 hours ago
Listing updated: October 01, 2025 at 06:40am
Listing Provided by:
Yves Petithomme 239-989-4833,
SWFL REALTY GROUP CORP 239-208-9397
Source: Stellar MLS,MLS#: O6317926 Originating MLS: Orlando Regional
Originating MLS: Orlando Regional

Facts & features
Interior
Bedrooms & bathrooms
- Bedrooms: 6
- Bathrooms: 6
- Full bathrooms: 5
- 1/2 bathrooms: 1
Primary bedroom
- Features: Walk-In Closet(s)
- Level: First
Bedroom 2
- Features: Built-in Closet
- Level: Second
Bedroom 3
- Features: Built-in Closet
- Level: Second
Bedroom 4
- Features: Built-in Closet
- Level: Second
Bedroom 5
- Features: Built-in Closet
- Level: Second
Bedroom 5
- Features: Built-in Closet
- Level: Second
Kitchen
- Level: First
Living room
- Level: First
Heating
- Central
Cooling
- Central Air
Appliances
- Included: Convection Oven, Cooktop, Dishwasher, Disposal, Microwave, Range, Range Hood, Refrigerator
- Laundry: Laundry Room
Features
- Coffered Ceiling(s), High Ceilings, Open Floorplan, Primary Bedroom Main Floor, Walk-In Closet(s)
- Flooring: Carpet, Ceramic Tile
- Doors: Sliding Doors
- Has fireplace: No
Interior area
- Total structure area: 6,331
- Total interior livable area: 4,977 sqft
Video & virtual tour
Property
Parking
- Total spaces: 3
- Parking features: Garage - Attached
- Attached garage spaces: 3
Features
- Levels: Two
- Stories: 2
- Exterior features: Balcony, Irrigation System, Lighting, Sprinkler Metered
- Has view: Yes
- View description: Water, Pond
- Has water view: Yes
- Water view: Water,Pond
Lot
- Size: 9,517 Square Feet
Details
- Parcel number: 2025260190012000060
- Zoning: MPUD
- Special conditions: None
Construction
Type & style
- Home type: SingleFamily
- Property subtype: Single Family Residence
Materials
- Concrete
- Foundation: Slab
- Roof: Shingle
Condition
- Completed
- New construction: No
- Year built: 2023
Utilities & green energy
- Sewer: Public Sewer
- Water: None
- Utilities for property: BB/HS Internet Available, Cable Connected, Electricity Available, Electricity Connected, Fiber Optics, Sewer Available, Sewer Connected, Street Lights, Underground Utilities, Water Available, Water Connected
Community & HOA
Community
- Subdivision: EPPERSON NORTH VILLAGE D-2
HOA
- Has HOA: Yes
- HOA fee: $126 monthly
- HOA name: Tania
- Second HOA name: Epperson North HOA
- Pet fee: $0 monthly
Location
- Region: Wesley Chapel
Financial & listing details
- Price per square foot: $234/sqft
- Tax assessed value: $956,224
- Annual tax amount: $5,089
- Date on market: 6/13/2025
- Cumulative days on market: 137 days
- Listing terms: Cash,Conventional,FHA,VA Loan
- Ownership: Fee Simple
- Total actual rent: 0
- Electric utility on property: Yes
- Road surface type: Asphalt, Paved