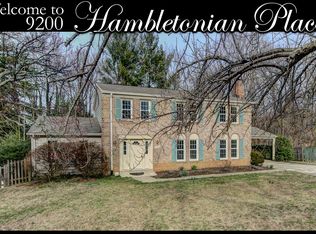Sold for $1,180,000 on 08/09/24
$1,180,000
9202 Hambletonian Pl, Vienna, VA 22182
5beds
2,820sqft
Single Family Residence
Built in 1971
0.34 Acres Lot
$1,200,200 Zestimate®
$418/sqft
$4,926 Estimated rent
Home value
$1,200,200
$1.12M - $1.28M
$4,926/mo
Zestimate® history
Loading...
Owner options
Explore your selling options
What's special
Adjusted price... Move in Ready, colonial house in Vienna at The Trail of Wolf Trap. Home includes 5 bedrooms, 3.5 baths, 2 car attached Garage . Full interior painting 2024,New full-house electric panel 2024,New carpet in all bedrooms 2024,New refrigerator 2024, New furnace 2022, Luxury vinyl plank flooring on main two floors 2022,Luxury vinyl plank flooring in kitchen 2024, LG stove 2022,Full basement finishing with new Room and full bath 2020, dishwasher 2018, roof 2011.A private backyard, enjoy serenity and peace on the deck. As-is items: metal shutters on windows are not operational. Wolf Trap for performance art close by ,city living with great privacy. Walk to Wolf Trap,Easy access to the Toll Rd, 495, 123, and 66, 7 with this unbeatable location. Wolf Trap parks nearby, nature abounds. Approximately 2820 sq.ft. on 3 levels. Open SUNDAY 3-5 PM
Zillow last checked: 8 hours ago
Listing updated: December 27, 2024 at 11:00am
Listed by:
Hengameh Nikmaram 571-426-9098,
Fairfax Realty Select,
Co-Listing Agent: Hengameh Nikmaram 571-426-9098,
Fairfax Realty Select
Bought with:
Alex Khu, 0225241461
Berkshire Hathaway HomeServices PenFed Realty
Source: Bright MLS,MLS#: VAFX2183396
Facts & features
Interior
Bedrooms & bathrooms
- Bedrooms: 5
- Bathrooms: 4
- Full bathrooms: 3
- 1/2 bathrooms: 1
- Main level bathrooms: 1
Basement
- Area: 700
Heating
- Central, Natural Gas
Cooling
- Central Air, Electric
Appliances
- Included: Microwave, Built-In Range, Dishwasher, Disposal, Dryer, Oven/Range - Gas, Refrigerator, Stainless Steel Appliance(s), Washer, Water Heater, Gas Water Heater
- Laundry: Main Level
Features
- Built-in Features, Open Floorplan, Combination Dining/Living, Recessed Lighting
- Flooring: Luxury Vinyl, Carpet, Ceramic Tile, Wood
- Windows: Window Treatments
- Basement: Exterior Entry,Finished,Walk-Out Access
- Number of fireplaces: 1
- Fireplace features: Brick, Screen, Wood Burning
Interior area
- Total structure area: 2,820
- Total interior livable area: 2,820 sqft
- Finished area above ground: 2,120
- Finished area below ground: 700
Property
Parking
- Total spaces: 2
- Parking features: Garage Door Opener, Garage Faces Front, Asphalt, Secured, Attached
- Attached garage spaces: 2
- Has uncovered spaces: Yes
- Details: Garage Sqft: 400
Accessibility
- Accessibility features: None
Features
- Levels: Three
- Stories: 3
- Patio & porch: Deck
- Exterior features: Flood Lights
- Pool features: None
- Has view: Yes
- View description: Garden, Trees/Woods
Lot
- Size: 0.34 Acres
- Features: Cul-De-Sac
Details
- Additional structures: Above Grade, Below Grade
- Parcel number: 0282 07 0084
- Zoning: 121
- Special conditions: Standard
Construction
Type & style
- Home type: SingleFamily
- Architectural style: Colonial
- Property subtype: Single Family Residence
Materials
- Aluminum Siding, Brick, Combination
- Foundation: Permanent
- Roof: Composition
Condition
- Excellent
- New construction: No
- Year built: 1971
Utilities & green energy
- Sewer: Public Sewer
- Water: Public
Community & neighborhood
Location
- Region: Vienna
- Subdivision: The Trails
HOA & financial
HOA
- Has HOA: Yes
- HOA fee: $60 annually
- Amenities included: None
- Services included: None
- Association name: THE TRAILS
Other
Other facts
- Listing agreement: Exclusive Right To Sell
- Ownership: Fee Simple
Price history
| Date | Event | Price |
|---|---|---|
| 8/9/2024 | Sold | $1,180,000-1.6%$418/sqft |
Source: | ||
| 8/5/2024 | Pending sale | $1,199,000$425/sqft |
Source: | ||
| 7/16/2024 | Contingent | $1,199,000$425/sqft |
Source: | ||
| 7/7/2024 | Price change | $1,199,000-2.5%$425/sqft |
Source: | ||
| 6/27/2024 | Price change | $1,230,000-3.9%$436/sqft |
Source: | ||
Public tax history
| Year | Property taxes | Tax assessment |
|---|---|---|
| 2025 | $12,246 +23.2% | $1,059,370 +23.4% |
| 2024 | $9,942 +2.7% | $858,150 |
| 2023 | $9,684 -0.2% | $858,150 +1.1% |
Find assessor info on the county website
Neighborhood: 22182
Nearby schools
GreatSchools rating
- 8/10Wolftrap Elementary SchoolGrades: PK-6Distance: 0.9 mi
- 7/10Kilmer Middle SchoolGrades: 7-8Distance: 2.9 mi
- 7/10Marshall High SchoolGrades: 9-12Distance: 3.3 mi
Schools provided by the listing agent
- District: Fairfax County Public Schools
Source: Bright MLS. This data may not be complete. We recommend contacting the local school district to confirm school assignments for this home.
Get a cash offer in 3 minutes
Find out how much your home could sell for in as little as 3 minutes with a no-obligation cash offer.
Estimated market value
$1,200,200
Get a cash offer in 3 minutes
Find out how much your home could sell for in as little as 3 minutes with a no-obligation cash offer.
Estimated market value
$1,200,200
