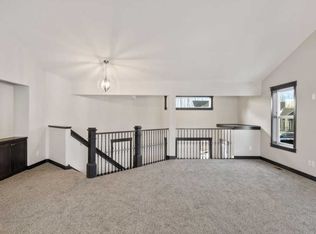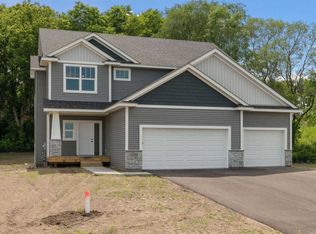Closed
$505,000
9202 Hamlet Ave S, Cottage Grove, MN 55016
5beds
2,752sqft
Single Family Residence
Built in 2020
10,454.4 Square Feet Lot
$501,400 Zestimate®
$184/sqft
$3,322 Estimated rent
Home value
$501,400
$461,000 - $542,000
$3,322/mo
Zestimate® history
Loading...
Owner options
Explore your selling options
What's special
Custom-built home in an excellent Cottage Grove location! Walking distance to parks with scenic paths right outside your door, and close to grocery, shopping, and restaurants. This thoughtfully designed home features custom wallpaper, tile, and board-and-batten accents - no expense was spared. The main level has brand new LVP flooring throughout, and the basement has been fully finished, offering a spacious family room with a gas fireplace and a stunning wet bar - perfect for movie nights, Vikings games, and entertaining. Enjoy the private backyard, fully fenced with maintenance-free vinyl fencing. Situated at the end of a cul-de-sac, this home offers both privacy and convenience. Don’t miss this opportunity!
Zillow last checked: 8 hours ago
Listing updated: September 26, 2025 at 10:51am
Listed by:
Joshua Kirchert 651-269-6112,
LPT Realty, LLC
Bought with:
Daniel J. Smoot
Edina Realty, Inc.
Source: NorthstarMLS as distributed by MLS GRID,MLS#: 6768537
Facts & features
Interior
Bedrooms & bathrooms
- Bedrooms: 5
- Bathrooms: 3
- Full bathrooms: 1
- 3/4 bathrooms: 2
Bedroom 1
- Level: Upper
- Area: 196 Square Feet
- Dimensions: 14x14
Bedroom 2
- Level: Upper
- Area: 120 Square Feet
- Dimensions: 10x12
Bedroom 3
- Level: Upper
- Area: 120 Square Feet
- Dimensions: 10x12
Bedroom 4
- Level: Lower
- Area: 135 Square Feet
- Dimensions: 9x15
Bedroom 5
- Level: Lower
- Area: 176 Square Feet
- Dimensions: 11x16
Dining room
- Level: Upper
- Area: 110 Square Feet
- Dimensions: 10x11
Family room
- Level: Lower
- Area: 406 Square Feet
- Dimensions: 29x14
Kitchen
- Level: Upper
- Area: 110 Square Feet
- Dimensions: 10x11
Heating
- Forced Air
Cooling
- Central Air
Appliances
- Included: Air-To-Air Exchanger, Dishwasher, Disposal, Dryer, Gas Water Heater, Microwave, Range, Refrigerator, Stainless Steel Appliance(s), Washer, Water Softener Owned
Features
- Basement: Egress Window(s),Finished,Full,Sump Pump
- Number of fireplaces: 1
- Fireplace features: Gas, Stone
Interior area
- Total structure area: 2,752
- Total interior livable area: 2,752 sqft
- Finished area above ground: 1,432
- Finished area below ground: 1,300
Property
Parking
- Total spaces: 3
- Parking features: Attached, Asphalt
- Attached garage spaces: 3
Accessibility
- Accessibility features: None
Features
- Levels: Multi/Split
- Patio & porch: Composite Decking, Deck
- Has private pool: Yes
- Pool features: Above Ground
- Fencing: Full,Vinyl
Lot
- Size: 10,454 sqft
- Dimensions: 78 x 132
Details
- Foundation area: 1432
- Parcel number: 2002721220071
- Zoning description: Residential-Single Family
Construction
Type & style
- Home type: SingleFamily
- Property subtype: Single Family Residence
Materials
- Vinyl Siding
- Roof: Age 8 Years or Less
Condition
- Age of Property: 5
- New construction: No
- Year built: 2020
Utilities & green energy
- Electric: Circuit Breakers
- Gas: Natural Gas
- Sewer: City Sewer/Connected
- Water: City Water/Connected
Community & neighborhood
Location
- Region: Cottage Grove
- Subdivision: Hamlet Heights
HOA & financial
HOA
- Has HOA: No
Other
Other facts
- Road surface type: Paved
Price history
| Date | Event | Price |
|---|---|---|
| 9/25/2025 | Sold | $505,000+1%$184/sqft |
Source: | ||
| 8/16/2025 | Pending sale | $500,000$182/sqft |
Source: | ||
| 8/14/2025 | Price change | $500,000-2.9%$182/sqft |
Source: | ||
| 8/10/2025 | Listed for sale | $515,000+44.6%$187/sqft |
Source: | ||
| 2/14/2020 | Sold | $356,180+0.8%$129/sqft |
Source: | ||
Public tax history
| Year | Property taxes | Tax assessment |
|---|---|---|
| 2024 | $5,350 +3.1% | $443,200 +5.1% |
| 2023 | $5,188 +13.3% | $421,800 +27.5% |
| 2022 | $4,578 +48.5% | $330,900 |
Find assessor info on the county website
Neighborhood: 55016
Nearby schools
GreatSchools rating
- 6/10Pine Hill Elementary SchoolGrades: K-5Distance: 0.2 mi
- 5/10Oltman Middle SchoolGrades: 6-8Distance: 2.6 mi
- 5/10Park Senior High SchoolGrades: 9-12Distance: 1.5 mi
Get a cash offer in 3 minutes
Find out how much your home could sell for in as little as 3 minutes with a no-obligation cash offer.
Estimated market value
$501,400
Get a cash offer in 3 minutes
Find out how much your home could sell for in as little as 3 minutes with a no-obligation cash offer.
Estimated market value
$501,400

