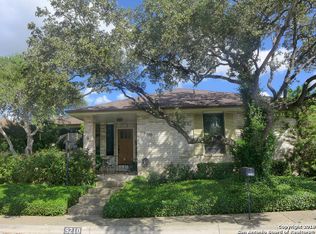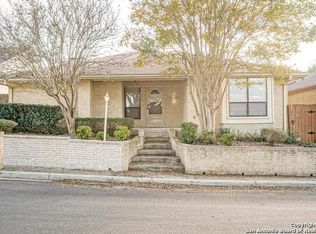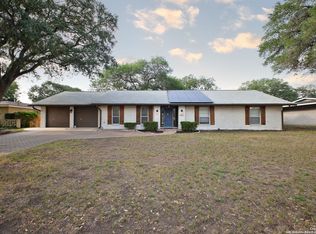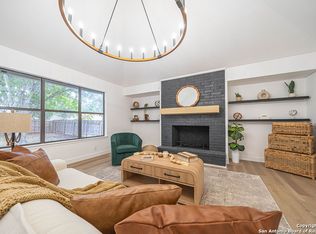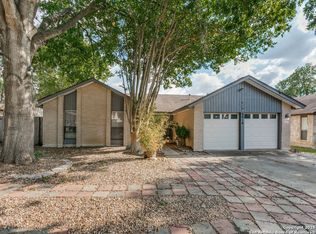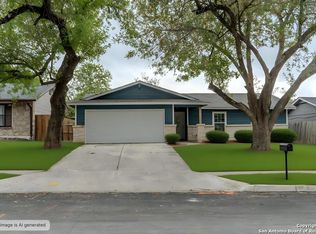Exquisite, fully reimagined, and undeniably captivating-welcome to 9202 Jole Cove, a premier single-story garden home masterpiece in the coveted Windcrest community! Spanning just over 2,400 square feet, this 3-bedroom, 3-bathroom gem has undergone a top-to-bottom transformation, showcasing unparalleled craftsmanship and sophisticated design for discerning buyers. Step into a world of elegance with an open-concept layout that seamlessly blends luxury and livability. The expansive living area, bathed in natural light, features designer finishes and sleek flooring, creating an ambiance perfect for both grand entertaining and intimate evenings. The state-of-the-art kitchen is a culinary triumph, boasting premium appliances, custom cabinetry, and a show-stopping island that's as functional as it is stunning-ideal for hosting or savoring a quiet meal at home. The primary suite is a sanctuary of indulgence, complete with a spa-caliber ensuite bathroom featuring a decadent soaking tub, oversized walk-in shower, dual vanities and two large closets. Two additional bedrooms offer versatility and style, perfect for guests, a home office, or a growing family. Every inch of this home reflects meticulous attention to detail, from high-end fixtures to a fresh, timeless color palette. Outside, the property commands attention with pristine xeriscaped landscaping and undeniable curb appeal. The backyard is a private retreat, ready for al fresco dining or tranquil relaxation. Nestled in the heart of Windcrest, 9202 Jole Cove is within close proximity of the vibrant Takas Park and the beloved Bark Park, Windcrest's premier dog park-perfect for outdoor enthusiasts and pet lovers alike. This prime location offers a lifestyle of connection, community, and convenience.9202 Jole Cove is not just a home; it's a statement of elevated living. Fully renovated and move-in ready, this is a rare opportunity to own a slice of elegant living inside the city of Windcrest.
Under contract
Price cut: $9K (10/30)
$340,000
9202 Jole Cove, Windcrest, TX 78239
3beds
2,401sqft
Est.:
Single Family Residence
Built in 1978
5,488.56 Square Feet Lot
$326,800 Zestimate®
$142/sqft
$-- HOA
What's special
- 145 days |
- 582 |
- 58 |
Zillow last checked: 8 hours ago
Listing updated: December 18, 2025 at 08:15am
Listed by:
Craig Browning TREC #606186 (210) 316-7842,
Phyllis Browning Company
Source: LERA MLS,MLS#: 1888403
Facts & features
Interior
Bedrooms & bathrooms
- Bedrooms: 3
- Bathrooms: 3
- Full bathrooms: 3
Primary bedroom
- Features: Walk-In Closet(s), Ceiling Fan(s), Full Bath
- Area: 280
- Dimensions: 14 x 20
Bedroom 2
- Area: 169
- Dimensions: 13 x 13
Bedroom 3
- Area: 192
- Dimensions: 12 x 16
Primary bathroom
- Features: Double Vanity
- Area: 132
- Dimensions: 11 x 12
Dining room
- Area: 156
- Dimensions: 13 x 12
Kitchen
- Area: 156
- Dimensions: 13 x 12
Living room
- Area: 425
- Dimensions: 25 x 17
Heating
- Central, Natural Gas
Cooling
- Central Air
Appliances
- Included: Self Cleaning Oven, Microwave, Disposal, Dishwasher, Gas Water Heater
- Laundry: Main Level, Washer Hookup, Dryer Connection
Features
- One Living Area, Separate Dining Room, Eat-in Kitchen, Two Eating Areas, Utility Room Inside, High Ceilings, Open Floorplan, High Speed Internet, Walk-In Closet(s), Ceiling Fan(s), Solid Counter Tops, Programmable Thermostat
- Flooring: Carpet, Wood
- Windows: Double Pane Windows, Window Coverings, Skylight(s)
- Has basement: No
- Number of fireplaces: 1
- Fireplace features: One, Family Room, Gas
Interior area
- Total interior livable area: 2,401 sqft
Property
Parking
- Total spaces: 2
- Parking features: Two Car Garage, Attached, Garage Door Opener
- Attached garage spaces: 2
Accessibility
- Accessibility features: 2+ Access Exits, Level Lot, Level Drive, No Stairs
Features
- Levels: One
- Stories: 1
- Patio & porch: Patio, Covered
- Exterior features: Rain Gutters
- Pool features: None
- Fencing: Privacy
Lot
- Size: 5,488.56 Square Feet
- Features: Corner Lot, 1/4 - 1/2 Acre, Level, Curbs, Sidewalks, Streetlights, Fire Hydrant w/in 500'
- Residential vegetation: Mature Trees
Details
- Parcel number: 054741000060
Construction
Type & style
- Home type: SingleFamily
- Architectural style: Traditional
- Property subtype: Single Family Residence
Materials
- 4 Sides Masonry, Stucco
- Foundation: Slab
- Roof: Composition
Condition
- Pre-Owned
- New construction: No
- Year built: 1978
Details
- Builder name: UNKWN
Utilities & green energy
- Electric: CPS
- Gas: CPS
- Sewer: SAWS, Sewer System
- Water: SAWS, Water System
- Utilities for property: Cable Available, City Garbage service
Green energy
- Water conservation: Xeriscaped
Community & HOA
Community
- Features: None
- Security: Smoke Detector(s)
- Subdivision: Windcrest
Location
- Region: Windcrest
Financial & listing details
- Price per square foot: $142/sqft
- Tax assessed value: $311,700
- Annual tax amount: $6,663
- Price range: $340K - $340K
- Date on market: 7/30/2025
- Cumulative days on market: 146 days
- Listing terms: Conventional,FHA,VA Loan,Cash
- Road surface type: Paved
Estimated market value
$326,800
$310,000 - $343,000
$1,857/mo
Price history
Price history
| Date | Event | Price |
|---|---|---|
| 12/18/2025 | Contingent | $340,000$142/sqft |
Source: | ||
| 11/26/2025 | Listed for sale | $340,000$142/sqft |
Source: | ||
| 11/20/2025 | Contingent | $340,000$142/sqft |
Source: | ||
| 10/30/2025 | Price change | $340,000-2.6%$142/sqft |
Source: | ||
| 9/25/2025 | Price change | $349,000-6.9%$145/sqft |
Source: | ||
Public tax history
Public tax history
| Year | Property taxes | Tax assessment |
|---|---|---|
| 2025 | -- | $311,700 +2.3% |
| 2024 | $6,516 +1.1% | $304,770 +1.3% |
| 2023 | $6,447 +2.4% | $300,950 +10.7% |
Find assessor info on the county website
BuyAbility℠ payment
Est. payment
$2,231/mo
Principal & interest
$1653
Property taxes
$459
Home insurance
$119
Climate risks
Neighborhood: 78239
Nearby schools
GreatSchools rating
- 3/10Windcrest Elementary SchoolGrades: PK-5Distance: 0.6 mi
- 3/10White Middle SchoolGrades: 6-8Distance: 1.4 mi
- 4/10Roosevelt High SchoolGrades: 9-12Distance: 1.4 mi
Schools provided by the listing agent
- Elementary: Windcrest
- Middle: Ed White
- High: Roosevelt
- District: North East I.S.D.
Source: LERA MLS. This data may not be complete. We recommend contacting the local school district to confirm school assignments for this home.
- Loading
