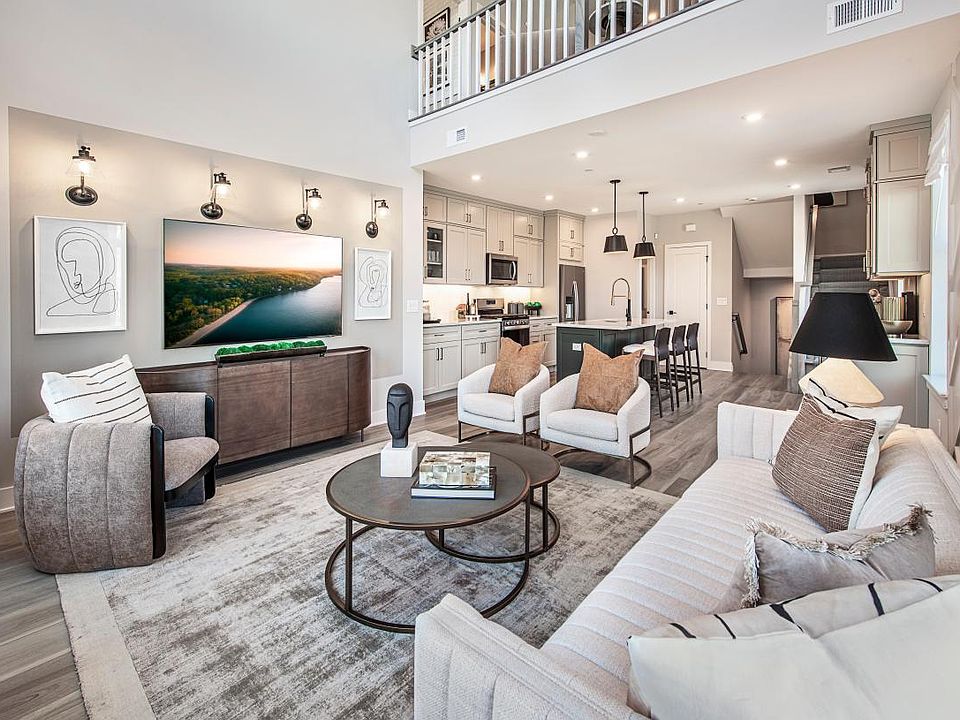The Longridge's open-concept floor plan features a wonderful blend of living spaces perfect for entertaining and relaxation. An appealing foyer and stairs lead up to the bright main living area featuring alluring views of the beautiful two-story great room. Overlooking an intimate casual dining area, the well-equipped kitchen is complete with plenty of counter and cabinet space as well as a large center island with breakfast bar and an ample pantry cabinet. Complementing the charming primary bedroom suite is a large private balcony, a sizable walk-in closet, and an indulgent primary bath that offers dual vanities, a large luxe shower with seat, and a private water closet. A generous loft is central to the secondary bedrooms which feature roomy closets and share a hall bath with a dual-sink vanity. The Longridge also includes easily accessible laundry on the bedroom level, a convenient powder room, and additional storage throughout. Disclaimer: Photos are images only and should not be relied upon to confirm applicable features.
New construction
$786,000
9202 Rossini Dr, Princeton, NJ 08540
3beds
2,142sqft
Est.:
Townhouse
Built in 2025
-- sqft lot
$776,000 Zestimate®
$367/sqft
$-- HOA
Under construction (available April 2026)
Currently being built and ready to move in soon. Reserve today by contacting the builder.
What's special
Generous loftPrivate water closetRoomy closetsDual vanitiesWell-equipped kitchenConvenient powder roomSizable walk-in closet
- 102 days |
- 430 |
- 11 |
Zillow last checked: November 27, 2025 at 05:45am
Listing updated: November 27, 2025 at 05:45am
Listed by:
Toll Brothers
Source: Toll Brothers Inc.
Travel times
Facts & features
Interior
Bedrooms & bathrooms
- Bedrooms: 3
- Bathrooms: 3
- Full bathrooms: 2
- 1/2 bathrooms: 1
Interior area
- Total interior livable area: 2,142 sqft
Video & virtual tour
Property
Parking
- Total spaces: 1
- Parking features: Garage
- Garage spaces: 1
Features
- Levels: 3.0
- Stories: 3
Construction
Type & style
- Home type: Townhouse
- Property subtype: Townhouse
Condition
- New Construction,Under Construction
- New construction: Yes
- Year built: 2025
Details
- Builder name: Toll Brothers
Community & HOA
Community
- Subdivision: Meridian Walk at Princeton
Location
- Region: Princeton
Financial & listing details
- Price per square foot: $367/sqft
- Date on market: 8/26/2025
About the community
Clubhouse
Meridian Walk at Princeton combines the best of luxury, lifestyle, and location. Perfectly placed in Princeton, New Jersey, this new home community offers the exclusive opportunity for beautiful new construction with an array of onsite amenities in a private setting close to shopping, dining, and sought-after West Windsor-Plainsboro schools. Select from brand-new townhome designs featuring modern, open-concept floor plans, elegant primary bedrooms with private balconies on select plans, and space to suit every lifestyle in this prestigious community. Home price does not include any home site premium.

3105 Vivaldi Rd, Princeton, NJ 08540
Source: Toll Brothers Inc.
