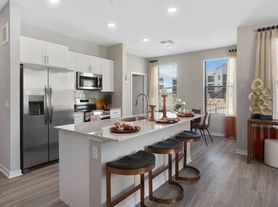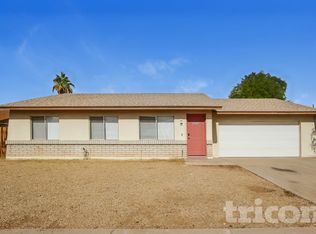Discover this beautiful single level home in the highly sought-after Silverthorn Estates Community. Step into a spacious living and dining area filled with abundant natural light, soft carpeting, and Arcadia doors that open to the patio. The interior features elegant tile and wood-look flooring, graceful archways, and a neutral color palette that complements any style.
The kitchen is a chefs delight, offering plantation shutters, built-in appliances, generous counter space, a breakfast bar, and a bright breakfast nook perfect for morning coffee. The large primary bedroom includes a private ensuite with dual sinks, a separate soaking tub, and a sizable walk-in closet.
Enjoy serene greenbelt views from the well-sized backyard, complete with a covered patio ideal for relaxing or entertaining.
One Time Admin Fee: $300, Pet Deposit: $300/pet (if applicable), Service Fee: 2%. $39/month Resident Benefits Package, Helping Heroes Discount Available!
Carpet
Disposal
Dogs Allowed
Dryer
Garage
Pets Allowed
Washer
House for rent
$1,900/mo
9202 W Mackenzie Dr, Phoenix, AZ 85037
4beds
1,721sqft
Price may not include required fees and charges.
Single family residence
Available now
Dogs OK
Central air, ceiling fan
In unit laundry
2 Garage spaces parking
Forced air
What's special
Covered patioAbundant natural lightSerene greenbelt viewsGraceful archwaysBreakfast barBright breakfast nookGenerous counter space
- 38 days |
- -- |
- -- |
Travel times
Looking to buy when your lease ends?
Consider a first-time homebuyer savings account designed to grow your down payment with up to a 6% match & a competitive APY.
Facts & features
Interior
Bedrooms & bathrooms
- Bedrooms: 4
- Bathrooms: 2
- Full bathrooms: 2
Rooms
- Room types: Dining Room, Family Room
Heating
- Forced Air
Cooling
- Central Air, Ceiling Fan
Appliances
- Included: Dishwasher, Dryer, Microwave, Range Oven, Refrigerator, Washer
- Laundry: In Unit
Features
- Ceiling Fan(s), Range/Oven, Walk In Closet
Interior area
- Total interior livable area: 1,721 sqft
Property
Parking
- Total spaces: 2
- Parking features: Garage
- Has garage: Yes
- Details: Contact manager
Features
- Exterior features: Heating system: ForcedAir, No cats, Range/Oven, Walk In Closet
Details
- Parcel number: 10218501
Construction
Type & style
- Home type: SingleFamily
- Property subtype: Single Family Residence
Condition
- Year built: 2001
Community & HOA
Location
- Region: Phoenix
Financial & listing details
- Lease term: Contact For Details
Price history
| Date | Event | Price |
|---|---|---|
| 11/14/2025 | Price change | $1,900-9.5%$1/sqft |
Source: Zillow Rentals | ||
| 10/24/2025 | Price change | $2,100-6.7%$1/sqft |
Source: Zillow Rentals | ||
| 10/13/2025 | Listed for rent | $2,250+88.3%$1/sqft |
Source: Zillow Rentals | ||
| 6/22/2023 | Sold | $383,500-0.4%$223/sqft |
Source: | ||
| 5/29/2023 | Listed for sale | $385,000+277.5%$224/sqft |
Source: | ||

