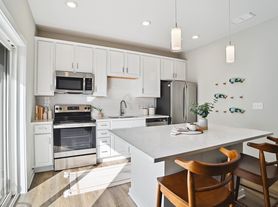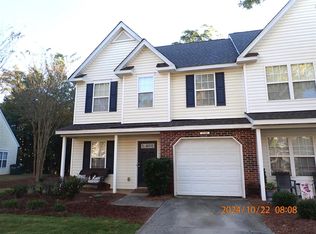2021 built townhome with 3bed/2.5bath, finished basement, 1 car garage conveniently located Townes at University East.
Open floor plan with living area, spacious kitchen, stainless steel appliances, granite countertop, large cabinets and sit out deck backed by woods and privacy screen.
Washer, Dryer, Refrigerator Included. All bedrooms have ceiling fans with lights. Neighborhood amenities includes a community pool.
**Owner takes care of water, sewer, trash, lawn maintenance and HOA.
* Tenant responsible for Gas, Electricity, need to provide Renters Insurance,.
Near to UNCC, corporate offices, hospitals, grocery, shopping, dining and entertainment areas. Easy access to 1-485,1-85
Available immediately.
Tenant responsible for Gas, Electricity, renters Insurance, No smoking. Renters application and screening is done with the TransUnion SmartMove. Every tenant above 18years will be part of the lease terms.
Townhouse for rent
Accepts Zillow applications
$1,900/mo
9203 Grand Valley Dr, Charlotte, NC 28213
3beds
1,731sqft
Price may not include required fees and charges.
Townhouse
Available now
Small dogs OK
Central air
In unit laundry
Attached garage parking
-- Heating
What's special
Ceiling fans with lightsPrivacy screenSpacious kitchenOpen floor planLarge cabinetsGranite countertopStainless steel appliances
- 8 days |
- -- |
- -- |
Travel times
Facts & features
Interior
Bedrooms & bathrooms
- Bedrooms: 3
- Bathrooms: 3
- Full bathrooms: 2
- 1/2 bathrooms: 1
Cooling
- Central Air
Appliances
- Included: Dishwasher, Dryer, Washer
- Laundry: In Unit
Features
- Flooring: Hardwood
- Has basement: Yes
Interior area
- Total interior livable area: 1,731 sqft
Video & virtual tour
Property
Parking
- Parking features: Attached, Off Street
- Has attached garage: Yes
- Details: Contact manager
Features
- Patio & porch: Patio
- Exterior features: Electricity not included in rent, Gas not included in rent
Details
- Parcel number: 10502339
Construction
Type & style
- Home type: Townhouse
- Property subtype: Townhouse
Building
Management
- Pets allowed: Yes
Community & HOA
Community
- Features: Pool
HOA
- Amenities included: Pool
Location
- Region: Charlotte
Financial & listing details
- Lease term: 1 Year
Price history
| Date | Event | Price |
|---|---|---|
| 10/19/2025 | Listed for rent | $1,900-4%$1/sqft |
Source: Zillow Rentals | ||
| 10/1/2025 | Listing removed | $290,000$168/sqft |
Source: | ||
| 9/20/2025 | Price change | $290,000-3%$168/sqft |
Source: | ||
| 9/9/2025 | Price change | $299,000-0.3%$173/sqft |
Source: | ||
| 7/29/2025 | Price change | $299,990-4.8%$173/sqft |
Source: | ||

