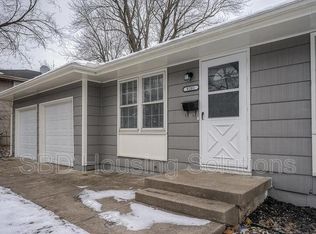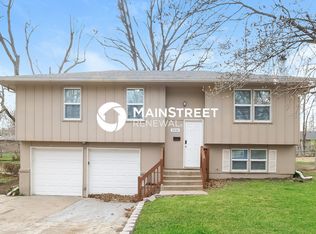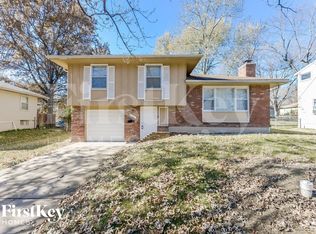Sold
Price Unknown
9203 James A Reed Rd, Kansas City, MO 64138
3beds
2,104sqft
Single Family Residence
Built in 1962
8,762 Square Feet Lot
$246,100 Zestimate®
$--/sqft
$1,709 Estimated rent
Home value
$246,100
$234,000 - $258,000
$1,709/mo
Zestimate® history
Loading...
Owner options
Explore your selling options
What's special
Welcome to this beautifully updated 3-bedroom, 2-bathroom home, ideally situated in the heart of Kansas City. Rich hardwood floors flow throughout the entire home, offering both warmth and timeless elegance. The spacious living room is anchored by a stunning brick fireplace, providing a cozy ambiance for relaxed evenings. A second fireplace in the expansive basement adds even more charm and character to this inviting space. The open-concept layout creates a seamless flow between the living, dining, and kitchen areas, perfect for both everyday living and entertaining guests. The kitchen boasts brand-new appliances, including a refrigerator and stove, while the interior has been freshly painted, giving the home a crisp, modern feel. Outside, a large backyard and newly completed patio offer the ideal space for outdoor enjoyment. The attached 2-car garage provides ample parking and additional storage. Located in a desirable neighborhood, this home offers comfort, style, and easy access to all that Kansas City has to offer. Don't miss the opportunity to make this exceptional property your new home!
Zillow last checked: 8 hours ago
Listing updated: April 14, 2025 at 12:05pm
Listing Provided by:
Hern Group 800-274-5951,
Keller Williams Platinum Prtnr,
Jennifer Warner 913-485-2959,
Keller Williams Platinum Prtnr
Bought with:
Jennifer Warner, SP00219140
Keller Williams Platinum Prtnr
Source: Heartland MLS as distributed by MLS GRID,MLS#: 2521781
Facts & features
Interior
Bedrooms & bathrooms
- Bedrooms: 3
- Bathrooms: 2
- Full bathrooms: 2
Primary bedroom
- Features: Wood Floor
- Level: First
- Area: 168 Square Feet
- Dimensions: 12 x 14
Bedroom 2
- Features: Wood Floor
- Level: First
- Area: 88 Square Feet
- Dimensions: 11 x 8
Bedroom 3
- Features: Wood Floor
- Level: First
- Area: 110 Square Feet
- Dimensions: 10 x 11
Bathroom 1
- Level: First
- Area: 60 Square Feet
- Dimensions: 12 x 5
Dining room
- Features: Wood Floor
- Level: First
- Area: 90 Square Feet
- Dimensions: 10 x 9
Kitchen
- Level: First
- Area: 160 Square Feet
- Dimensions: 20 x 8
Living room
- Features: Wood Floor
- Level: First
- Area: 176 Square Feet
- Dimensions: 16 x 11
Heating
- Forced Air
Cooling
- Electric
Appliances
- Laundry: In Basement
Features
- Flooring: Wood
- Basement: Concrete
- Number of fireplaces: 2
- Fireplace features: Wood Burning
Interior area
- Total structure area: 2,104
- Total interior livable area: 2,104 sqft
- Finished area above ground: 1,152
- Finished area below ground: 952
Property
Parking
- Total spaces: 2
- Parking features: Garage Faces Front
- Garage spaces: 2
Lot
- Size: 8,762 sqft
- Dimensions: 72 x 120
- Features: City Lot
Details
- Parcel number: 50410080700000000
- Special conditions: As Is
Construction
Type & style
- Home type: SingleFamily
- Architectural style: Traditional
- Property subtype: Single Family Residence
Materials
- Vinyl Siding
- Roof: Composition
Condition
- Year built: 1962
Utilities & green energy
- Sewer: Public Sewer
- Water: Public
Community & neighborhood
Location
- Region: Kansas City
- Subdivision: Robandee
HOA & financial
HOA
- Has HOA: No
Other
Other facts
- Listing terms: Cash,Conventional,FHA,USDA Loan,VA Loan
- Ownership: Estate/Trust
Price history
| Date | Event | Price |
|---|---|---|
| 8/1/2025 | Listing removed | $230,000$109/sqft |
Source: | ||
| 6/24/2025 | Listed for sale | $230,000-0.9%$109/sqft |
Source: | ||
| 6/17/2025 | Listing removed | $232,000$110/sqft |
Source: | ||
| 5/30/2025 | Listed for sale | $232,000+29%$110/sqft |
Source: | ||
| 4/7/2025 | Sold | -- |
Source: | ||
Public tax history
| Year | Property taxes | Tax assessment |
|---|---|---|
| 2024 | $1,645 +1.8% | $19,000 |
| 2023 | $1,615 -3.5% | $19,000 +12.4% |
| 2022 | $1,674 +15.9% | $16,910 |
Find assessor info on the county website
Neighborhood: Fairwood and Robandee
Nearby schools
GreatSchools rating
- 6/10Dobbs Elementary SchoolGrades: K-5Distance: 0.6 mi
- 3/10Hickman Mills Middle SchoolGrades: 6-8Distance: 0.9 mi
- 2/10Ruskin High SchoolGrades: 9-12Distance: 2.4 mi
Get a cash offer in 3 minutes
Find out how much your home could sell for in as little as 3 minutes with a no-obligation cash offer.
Estimated market value$246,100
Get a cash offer in 3 minutes
Find out how much your home could sell for in as little as 3 minutes with a no-obligation cash offer.
Estimated market value
$246,100


