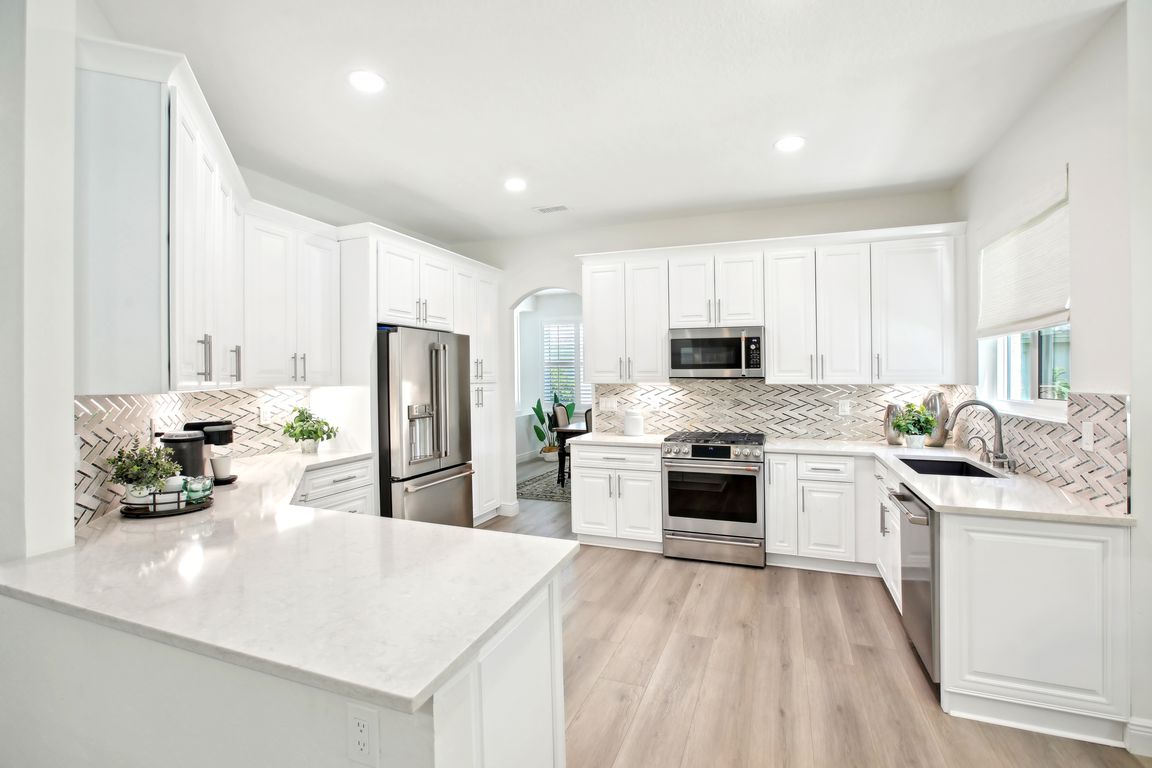
For salePrice cut: $25K (6/12)
$800,000
6beds
3,258sqft
9203 Meadow Lane Ct, Tampa, FL 33647
6beds
3,258sqft
Single family residence
Built in 1997
9,000 sqft
3 Attached garage spaces
$246 price/sqft
$247 monthly HOA fee
What's special
Screened-in poolCozy electric fireplaceFully renovated kitchenArched windowsQuartz countertopsGas rangeComplete interior renovation
EXQUISITELY RENOVATED 6-BEDROOM POOL HOME IN HUNTER’S GREEN! Prepare to be captivated by this stunning 6-bedroom, 3-bathroom pool home in the coveted New Tampa community of Hunter's Green, which has undergone a COMPLETE INTERIOR RENOVATION offering an essentially new home experience! Peace of mind abounds with MAJOR RECENT ...
- 105 days
- on Zillow |
- 741 |
- 57 |
Source: Stellar MLS,MLS#: TB8382701 Originating MLS: Suncoast Tampa
Originating MLS: Suncoast Tampa
Travel times
Kitchen
Family Room
Primary Bedroom
Zillow last checked: 7 hours ago
Listing updated: August 08, 2025 at 05:43am
Listing Provided by:
John Hoffman 813-734-7858,
KELLER WILLIAMS RLTY NEW TAMPA 813-994-4422
Source: Stellar MLS,MLS#: TB8382701 Originating MLS: Suncoast Tampa
Originating MLS: Suncoast Tampa

Facts & features
Interior
Bedrooms & bathrooms
- Bedrooms: 6
- Bathrooms: 3
- Full bathrooms: 3
Rooms
- Room types: Dining Room, Living Room
Primary bedroom
- Features: Ceiling Fan(s), Dual Closets
- Level: Second
- Area: 304.47 Square Feet
- Dimensions: 19.9x15.3
Bedroom 1
- Features: Built-in Closet
- Level: Second
- Area: 110.32 Square Feet
- Dimensions: 12.11x9.11
Bedroom 2
- Features: Built-in Closet
- Level: Second
- Area: 162.54 Square Feet
- Dimensions: 12.9x12.6
Bedroom 3
- Features: Built-in Closet
- Level: Second
- Area: 112.32 Square Feet
- Dimensions: 10.11x11.11
Bedroom 4
- Features: Built-in Closet
- Level: Second
- Area: 125.66 Square Feet
- Dimensions: 10.3x12.2
Bedroom 5
- Features: Built-in Closet
- Level: First
- Area: 133.32 Square Feet
- Dimensions: 13.2x10.1
Primary bathroom
- Features: Dual Sinks, En Suite Bathroom, Garden Bath, Shower No Tub, Split Vanities, Water Closet/Priv Toilet
- Level: Second
- Area: 172.89 Square Feet
- Dimensions: 15.3x11.3
Bathroom 2
- Features: Tub With Shower
- Level: Second
- Area: 64.68 Square Feet
- Dimensions: 7.1x9.11
Bathroom 3
- Features: Shower No Tub
- Level: First
- Area: 64.66 Square Feet
- Dimensions: 6.1x10.6
Dinette
- Level: First
- Area: 103.02 Square Feet
- Dimensions: 10.1x10.2
Dining room
- Level: First
- Area: 204.68 Square Feet
- Dimensions: 11.9x17.2
Family room
- Features: Ceiling Fan(s)
- Level: First
- Area: 261 Square Feet
- Dimensions: 17.4x15
Kitchen
- Level: First
- Area: 190.5 Square Feet
- Dimensions: 12.7x15
Living room
- Features: Coat Closet
- Level: First
- Area: 239.61 Square Feet
- Dimensions: 14.7x16.3
Heating
- Central, Electric
Cooling
- Central Air
Appliances
- Included: Dishwasher, Disposal, Dryer, Gas Water Heater, Microwave, Range, Refrigerator, Washer
- Laundry: Laundry Room
Features
- Ceiling Fan(s), Eating Space In Kitchen, High Ceilings, Kitchen/Family Room Combo, PrimaryBedroom Upstairs, Solid Surface Counters, Tray Ceiling(s), Vaulted Ceiling(s), Walk-In Closet(s)
- Flooring: Luxury Vinyl
- Doors: Sliding Doors
- Windows: Shades, Shutters, Window Treatments
- Has fireplace: Yes
- Fireplace features: Electric, Family Room
Interior area
- Total structure area: 4,303
- Total interior livable area: 3,258 sqft
Video & virtual tour
Property
Parking
- Total spaces: 3
- Parking features: Driveway, Garage Door Opener
- Attached garage spaces: 3
- Has uncovered spaces: Yes
Features
- Levels: Two
- Stories: 2
- Patio & porch: Enclosed, Rear Porch, Screened
- Exterior features: Irrigation System, Lighting, Private Mailbox, Rain Gutters, Sidewalk
- Has private pool: Yes
- Pool features: In Ground, Lighting, Salt Water, Screen Enclosure
Lot
- Size: 9,000 Square Feet
- Dimensions: 75 x 120
- Residential vegetation: Mature Landscaping
Details
- Parcel number: A17272023X00000200008.0
- Zoning: PD-A
- Special conditions: None
Construction
Type & style
- Home type: SingleFamily
- Property subtype: Single Family Residence
Materials
- Metal Frame, Stucco, Wood Frame
- Foundation: Slab
- Roof: Tile
Condition
- New construction: No
- Year built: 1997
Utilities & green energy
- Sewer: Public Sewer
- Water: Public
- Utilities for property: Cable Available, Electricity Connected, Natural Gas Connected, Sewer Connected, Street Lights, Underground Utilities, Water Connected
Community & HOA
Community
- Features: Clubhouse, Deed Restrictions, Gated Community - Guard
- Subdivision: HUNTERS GREEN PRCL 19 PH
HOA
- Has HOA: Yes
- HOA fee: $247 monthly
- HOA name: Wise Property Management/ Jennifer Tutko
- HOA phone: 813-968-5665
- Second HOA name: Hunter's Green Master Association
- Second HOA phone: 813-991-4818
- Pet fee: $0 monthly
Location
- Region: Tampa
Financial & listing details
- Price per square foot: $246/sqft
- Tax assessed value: $551,249
- Annual tax amount: $7,827
- Date on market: 5/8/2025
- Listing terms: Cash,Conventional,FHA,VA Loan
- Ownership: Fee Simple
- Total actual rent: 0
- Electric utility on property: Yes
- Road surface type: Paved