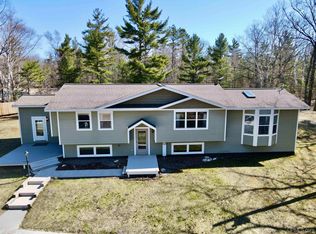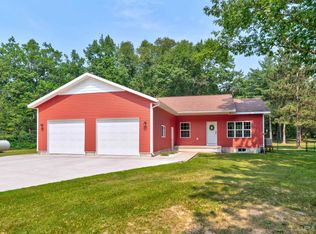Closed
$189,500
9204 25th Rd, Cooks, MI 49817
4beds
2,000sqft
Single Family Residence
Built in ----
2.25 Acres Lot
$191,100 Zestimate®
$95/sqft
$2,326 Estimated rent
Home value
$191,100
Estimated sales range
Not available
$2,326/mo
Zestimate® history
Loading...
Owner options
Explore your selling options
What's special
This charming home sits just a stone’s throw away from the Lake Michigan Shoreline, and boasts many desirable features that are sure to catch the attention of those looking for that quintessential Rural Home. With 4 bedrooms and 1.75 bathrooms over two floors, you'll enjoy plenty of space for family or guests, and the generously sized rooms and practical flow of the floor plan will have you feeling at home in no time. Enjoy deeded Lake Michigan Access just across the street, providing you nearby waterfront access just a short walk across the street. The home sits on 2.25 acres, and sits adjacent to State Land for those who need that extra bit of room to roam or hunt. The mound septic system and forced air furnace were replaced in 2014, and the home in general has been very lovingly maintained. If you’ve been dreaming of that peaceful spot to call your own, where you can enjoy the woods, water, and natural beauty the Upper Peninsula is known for.. You are in luck, as this could be just the opportunity you have been waiting for!
Zillow last checked: 8 hours ago
Listing updated: May 21, 2025 at 11:58am
Listed by:
TRAVIS WOOD 906-450-5080,
GROVER REAL ESTATE 906-341-2131
Bought with:
TRAVIS WOOD, 6501433914
GROVER REAL ESTATE
Source: Upper Peninsula AOR,MLS#: 50146366 Originating MLS: Upper Peninsula Assoc of Realtors
Originating MLS: Upper Peninsula Assoc of Realtors
Facts & features
Interior
Bedrooms & bathrooms
- Bedrooms: 4
- Bathrooms: 2
- Full bathrooms: 1
- 1/2 bathrooms: 1
- Main level bathrooms: 1
- Main level bedrooms: 2
Bedroom 1
- Level: Main
- Area: 99
- Dimensions: 11 x 9
Bedroom 2
- Level: Main
- Area: 80
- Dimensions: 10 x 8
Bedroom 3
- Level: Second
- Area: 117
- Dimensions: 9 x 13
Bedroom 4
- Level: Second
- Area: 204
- Dimensions: 12 x 17
Bathroom 1
- Level: Main
Heating
- Forced Air, Propane, Space Heater
Cooling
- Ceiling Fan(s)
Appliances
- Included: Dishwasher, Dryer, Microwave, Range/Oven, Refrigerator, Washer, Electric Water Heater
Features
- High Ceilings, Walk-In Closet(s)
- Flooring: Hardwood
- Basement: None
- Has fireplace: No
Interior area
- Total structure area: 2,000
- Total interior livable area: 2,000 sqft
- Finished area above ground: 2,000
- Finished area below ground: 0
Property
Parking
- Total spaces: 3
- Parking features: 3 or More Spaces, Detached
- Garage spaces: 2
Features
- Levels: Two
- Stories: 2
- Patio & porch: Patio
- Exterior features: Garden
- Has view: Yes
- View description: Water, Lake, Rural View
- Has water view: Yes
- Water view: Water,Lake
- Waterfront features: Lake/River Access, Commons to Waterfront, Shared Waterfront, Great Lake
- Frontage type: Road
- Frontage length: 100
Lot
- Size: 2.25 Acres
- Dimensions: 100 x 975
- Features: Deep Lot - 150+ Ft., Large Lot - 65+ Ft., Rural, Adjoins State/Fed Land
Details
- Additional structures: Shed(s), Garage(s)
- Zoning description: Residential
- Special conditions: Standard
Construction
Type & style
- Home type: SingleFamily
- Architectural style: Traditional
- Property subtype: Single Family Residence
Materials
- Brick, Wood Siding
- Foundation: Slab
Utilities & green energy
- Electric: 100 Amp Service
- Sewer: Mound Septic
- Water: Well, Drilled Well
- Utilities for property: Electricity Connected, Phone Available
Community & neighborhood
Location
- Region: Cooks
- Subdivision: na
Other
Other facts
- Listing terms: Cash,Conventional
- Ownership: Private
- Road surface type: Paved
Price history
| Date | Event | Price |
|---|---|---|
| 5/21/2025 | Sold | $189,500-2.6%$95/sqft |
Source: | ||
| 2/25/2025 | Price change | $194,500-2.7%$97/sqft |
Source: | ||
| 11/8/2024 | Price change | $199,900-4.8%$100/sqft |
Source: | ||
| 8/24/2024 | Listed for sale | $210,000$105/sqft |
Source: | ||
| 6/30/2024 | Pending sale | $210,000$105/sqft |
Source: | ||
Public tax history
Tax history is unavailable.
Neighborhood: 49817
Nearby schools
GreatSchools rating
- 5/10Big Bay De Noc SchoolGrades: PK-12Distance: 0.2 mi
Schools provided by the listing agent
- District: Big Bay De Noc School District
Source: Upper Peninsula AOR. This data may not be complete. We recommend contacting the local school district to confirm school assignments for this home.
Get pre-qualified for a loan
At Zillow Home Loans, we can pre-qualify you in as little as 5 minutes with no impact to your credit score.An equal housing lender. NMLS #10287.

