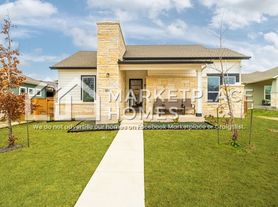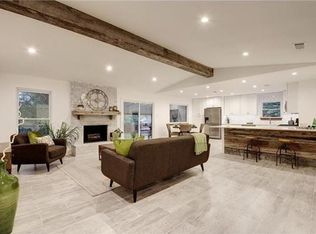Welcome home, where comfort, personality, and playful charm come together in one perfect package! With nearly 3,000 square feet of thoughtfully designed living space, this 3-bedroom, 3.5-bath beauty is as stylish as it is functional. Step inside and you'll immediately notice the open floor plan, bright, airy, and ready for everything from cozy nights in to weekend gatherings with friends. The heart of the home is the custom coffee bar, fully equipped with two outlets, built-in lighting, and plenty of storage, the perfect place to start your mornings or unwind in the afternoon. The kitchen flows seamlessly into the dining and living areas, opening to a private courtyard and grilling patio ideal for entertaining or enjoying quiet evenings under the stars. Dog lovers will appreciate the fully fenced yard, giving your furry friends space to play safely while you relax. The custom mudroom keeps everything organized with ten hooks, storage for two pairs of boots, and room for up to plenty of shoes, a dream for anyone who loves both function and flair. Upstairs, the oversized game room is your ultimate hangout spot, complete with its own half bath for convenience. The secondary bathroom has been remodeled with playful doggie wallpaper and fresh tile, bringing personality and joy into everyday routines. Even the oversized two-car garage has been upgraded, offering storage shelves, a full closet, and an EV charger for your convenience. Step outside the home, and Easton Park delivers the rest. Enjoy access to countless community parks, including the brand-new Skyline Park with its splash pad, plus miles of trails and green spaces. The amenity center features two resort-style pools, a huge gym, meeting and game rooms, and a neighborhood pickleball court. When you're ready to grab a bite, head to the nearby food truck park, home to ten rotating trucks serving up Austin's best bites. Bonus: The home can also be rented fully furnished, schedule your showing today!
House for rent
$4,000/mo
9204 Apogee Blvd, Austin, TX 78744
3beds
2,831sqft
Price may not include required fees and charges.
Singlefamily
Available now
Dogs OK
Central air, ceiling fan
Electric dryer hookup laundry
4 Attached garage spaces parking
Central
What's special
Private courtyardOpen floor planEv chargerFully fenced yardGrilling patioOversized two-car garageCustom coffee bar
- 15 days |
- -- |
- -- |
Travel times
Looking to buy when your lease ends?
Consider a first-time homebuyer savings account designed to grow your down payment with up to a 6% match & a competitive APY.
Facts & features
Interior
Bedrooms & bathrooms
- Bedrooms: 3
- Bathrooms: 4
- Full bathrooms: 3
- 1/2 bathrooms: 1
Heating
- Central
Cooling
- Central Air, Ceiling Fan
Appliances
- Included: Dishwasher, Disposal, Microwave, Oven, Range, Refrigerator, WD Hookup
- Laundry: Electric Dryer Hookup, Hookups, Laundry Room, Main Level, Washer Hookup
Features
- Bar, Ceiling Fan(s), Electric Dryer Hookup, Exhaust Fan, High Ceilings, High Speed Internet, Kitchen Island, Open Floorplan, Pantry, Primary Bedroom on Main, Quartz Counters, Recessed Lighting, Smart Thermostat, WD Hookup, Walk-In Closet(s), Washer Hookup
- Flooring: Carpet, Tile
Interior area
- Total interior livable area: 2,831 sqft
Property
Parking
- Total spaces: 4
- Parking features: Attached, Covered
- Has attached garage: Yes
- Details: Contact manager
Features
- Stories: 2
- Exterior features: Contact manager
Details
- Parcel number: 927586
Construction
Type & style
- Home type: SingleFamily
- Property subtype: SingleFamily
Condition
- Year built: 2022
Community & HOA
Community
- Features: Clubhouse, Fitness Center, Gated, Playground
HOA
- Amenities included: Fitness Center
Location
- Region: Austin
Financial & listing details
- Lease term: Negotiable
Price history
| Date | Event | Price |
|---|---|---|
| 10/31/2025 | Listed for rent | $4,000$1/sqft |
Source: Unlock MLS #2705369 | ||

