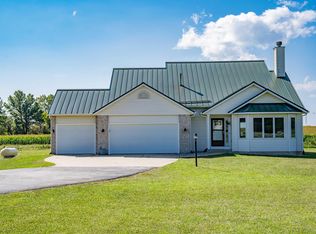Closed
$424,900
9204 Hamilton Rd, Yoder, IN 46798
3beds
2,562sqft
Single Family Residence
Built in 1971
3.73 Acres Lot
$430,800 Zestimate®
$--/sqft
$2,001 Estimated rent
Home value
$430,800
$392,000 - $474,000
$2,001/mo
Zestimate® history
Loading...
Owner options
Explore your selling options
What's special
Incredible find for those seeking country living while still being close to town. This 3 bedroom, 3 full bathroom home sits on 3.73 acres of land, yet is only an 8 min drive to Coventry and located within Southwest Allen County school district. Outside you'll find an above-ground pool, vinyl-wrapped soffits, LP smart side siding, trec deckfront porch, and newly remodeled detached garage that has both heating and air conditioning. Inside you'll find gorgeous granite counters, a newer master bedroom bath, tiled backsplashes, wood flooring, recessed lights, stainless steel appliances, a beautiful white brick fireplace, all with an open feel throughout the living space. The lower level is finished with another bedroom, large family room, office space, and brand-new full bathroom. This feels-like-new home boasts several upgrades and improvements. In the past 3 years, the sellers have added a walk-in pantry to the kitchen, the bathroom in the basement, a storage shed, and added beautiful lights down the length of the driveway. This home won't last long!!
Zillow last checked: 8 hours ago
Listing updated: June 11, 2025 at 12:56pm
Listed by:
Emily Smith Cell:260-450-3783,
eXp Realty, LLC
Bought with:
Atalie Honaker, RB18000437
The LT Group Real Estate
Source: IRMLS,MLS#: 202516130
Facts & features
Interior
Bedrooms & bathrooms
- Bedrooms: 3
- Bathrooms: 3
- Full bathrooms: 3
- Main level bedrooms: 2
Bedroom 1
- Level: Main
Bedroom 2
- Level: Main
Dining room
- Level: Main
- Area: 120
- Dimensions: 12 x 10
Family room
- Level: Basement
- Area: 240
- Dimensions: 20 x 12
Kitchen
- Level: Main
- Area: 144
- Dimensions: 12 x 12
Living room
- Level: Main
- Area: 240
- Dimensions: 24 x 10
Heating
- Propane Tank Owned
Cooling
- Central Air
Appliances
- Included: Dishwasher, Microwave, Refrigerator, Washer, Dryer-Electric, Gas Oven, Gas Range, Water Filtration System, Water Softener Owned
Features
- Windows: Window Treatments
- Basement: Full,Concrete
- Number of fireplaces: 1
- Fireplace features: Living Room
Interior area
- Total structure area: 2,642
- Total interior livable area: 2,562 sqft
- Finished area above ground: 1,321
- Finished area below ground: 1,241
Property
Parking
- Total spaces: 2
- Parking features: Attached
- Attached garage spaces: 2
Features
- Levels: One
- Stories: 1
- Pool features: Above Ground
Lot
- Size: 3.73 Acres
- Dimensions: 400 x 400
- Features: Level, Few Trees
Details
- Additional structures: Shed(s), Second Garage
- Parcel number: 021623300005.000048
- Other equipment: Pool Equipment, Sump Pump
Construction
Type & style
- Home type: SingleFamily
- Property subtype: Single Family Residence
Materials
- Cement Board
Condition
- New construction: No
- Year built: 1971
Utilities & green energy
- Sewer: Septic Tank
- Water: Well
Community & neighborhood
Location
- Region: Yoder
- Subdivision: None
Price history
| Date | Event | Price |
|---|---|---|
| 6/10/2025 | Sold | $424,900 |
Source: | ||
| 5/8/2025 | Pending sale | $424,900 |
Source: | ||
| 5/6/2025 | Listed for sale | $424,900+32.8% |
Source: | ||
| 10/26/2021 | Sold | $320,000+8.5% |
Source: | ||
| 9/11/2021 | Pending sale | $294,900 |
Source: | ||
Public tax history
| Year | Property taxes | Tax assessment |
|---|---|---|
| 2024 | $3,340 +33.8% | $352,100 -0.3% |
| 2023 | $2,496 +92.7% | $353,000 +15% |
| 2022 | $1,295 +5% | $306,900 +82.5% |
Find assessor info on the county website
Neighborhood: 46798
Nearby schools
GreatSchools rating
- 7/10Lafayette Meadow SchoolGrades: K-5Distance: 3.8 mi
- 6/10Summit Middle SchoolGrades: 6-8Distance: 6.8 mi
- 10/10Homestead Senior High SchoolGrades: 9-12Distance: 6.8 mi
Schools provided by the listing agent
- Elementary: Lafayette Meadow
- Middle: Summit
- High: Homestead
- District: MSD of Southwest Allen Cnty
Source: IRMLS. This data may not be complete. We recommend contacting the local school district to confirm school assignments for this home.
Get pre-qualified for a loan
At Zillow Home Loans, we can pre-qualify you in as little as 5 minutes with no impact to your credit score.An equal housing lender. NMLS #10287.
