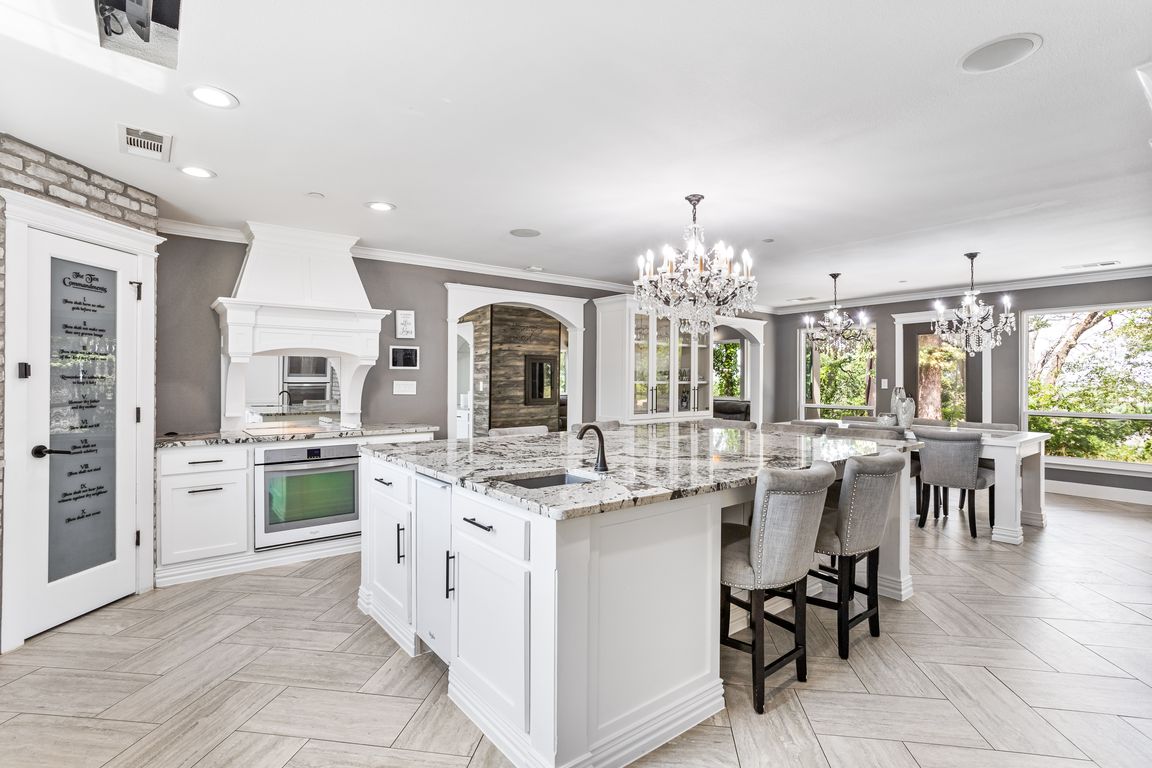
For salePrice cut: $300K (9/29)
$1,850,000
4beds
4,444sqft
9204 Indian Knoll Trl, Keller, TX 76248
4beds
4,444sqft
Single family residence
Built in 1972
2 Acres
6 Attached garage spaces
$416 price/sqft
What's special
Detached garageGrand two story entrywayLuxurious finishesGrand windowsUnparalleled privacyGenerous backyard spaceGreenbelt views
Motivated Seller! Huge Price Reduction! Welcome to 9204 Indian Knoll Trail a one of a kind custom estate nestled on a hilltop with views of 6 cities over three and half acres of lush, manicured land in the heart of Keller. This meticulously designed home combines modern elegance with timeless craftsmanship, ...
- 95 days |
- 1,327 |
- 52 |
Source: NTREIS,MLS#: 21009866
Travel times
Kitchen
Living Room
Primary Bedroom
Zillow last checked: 7 hours ago
Listing updated: October 05, 2025 at 02:05pm
Listed by:
Natalee Parker 0750339 972-774-9888,
Better Homes & Gardens, Winans 972-774-9888
Source: NTREIS,MLS#: 21009866
Facts & features
Interior
Bedrooms & bathrooms
- Bedrooms: 4
- Bathrooms: 3
- Full bathrooms: 3
Primary bedroom
- Features: Jetted Tub, Walk-In Closet(s)
- Level: First
- Dimensions: 24 x 12
Bedroom
- Level: First
- Dimensions: 14 x 10
Bedroom
- Level: Second
- Dimensions: 20 x 13
Bedroom
- Level: Second
- Dimensions: 0 x 0
Primary bathroom
- Level: First
- Dimensions: 0 x 0
Breakfast room nook
- Features: Eat-in Kitchen
- Level: First
- Dimensions: 8 x 8
Dining room
- Level: First
- Dimensions: 15 x 13
Other
- Level: First
- Dimensions: 0 x 0
Other
- Level: Second
- Dimensions: 0 x 0
Kitchen
- Features: Eat-in Kitchen, Stone Counters, Walk-In Pantry
- Level: First
- Dimensions: 20 x 10
Living room
- Level: First
- Dimensions: 18 x 22
Utility room
- Features: Utility Room
- Level: First
- Dimensions: 11 x 9
Heating
- Central, Electric, Heat Pump
Cooling
- Central Air, Ceiling Fan(s), Electric
Appliances
- Included: Dishwasher, Electric Cooktop, Electric Oven, Electric Water Heater, Disposal, Microwave
Features
- Vaulted Ceiling(s)
- Flooring: Carpet, Ceramic Tile
- Has basement: No
- Number of fireplaces: 1
- Fireplace features: Free Standing, Wood Burning
Interior area
- Total interior livable area: 4,444 sqft
Video & virtual tour
Property
Parking
- Total spaces: 6
- Parking features: Garage Faces Front, Garage, Garage Door Opener, Oversized
- Attached garage spaces: 6
Features
- Levels: One
- Stories: 1
- Exterior features: Private Entrance, Rain Gutters, Storage
- Pool features: None
- Fencing: Chain Link
- Has view: Yes
- View description: Park/Greenbelt
Lot
- Size: 2 Acres
- Features: Acreage, Irregular Lot, Landscaped, No Backyard Grass, Many Trees, Sprinkler System
Details
- Additional structures: Workshop
- Parcel number: 42769718
- Other equipment: Satellite Dish
Construction
Type & style
- Home type: SingleFamily
- Architectural style: Southwestern,Detached
- Property subtype: Single Family Residence
Materials
- Stucco
- Foundation: Slab
- Roof: Metal
Condition
- Year built: 1972
Utilities & green energy
- Sewer: Septic Tank
- Water: Public
- Utilities for property: Septic Available, Water Available
Green energy
- Energy efficient items: Appliances, Doors, Windows
- Water conservation: Low Volume/Drip Irrigation
Community & HOA
Community
- Security: Security System Owned, Security System, Carbon Monoxide Detector(s), Fire Sprinkler System, Smoke Detector(s)
- Subdivision: Harper Add
HOA
- Has HOA: No
Location
- Region: Keller
Financial & listing details
- Price per square foot: $416/sqft
- Tax assessed value: $1,386,291
- Annual tax amount: $16,335
- Date on market: 7/23/2025