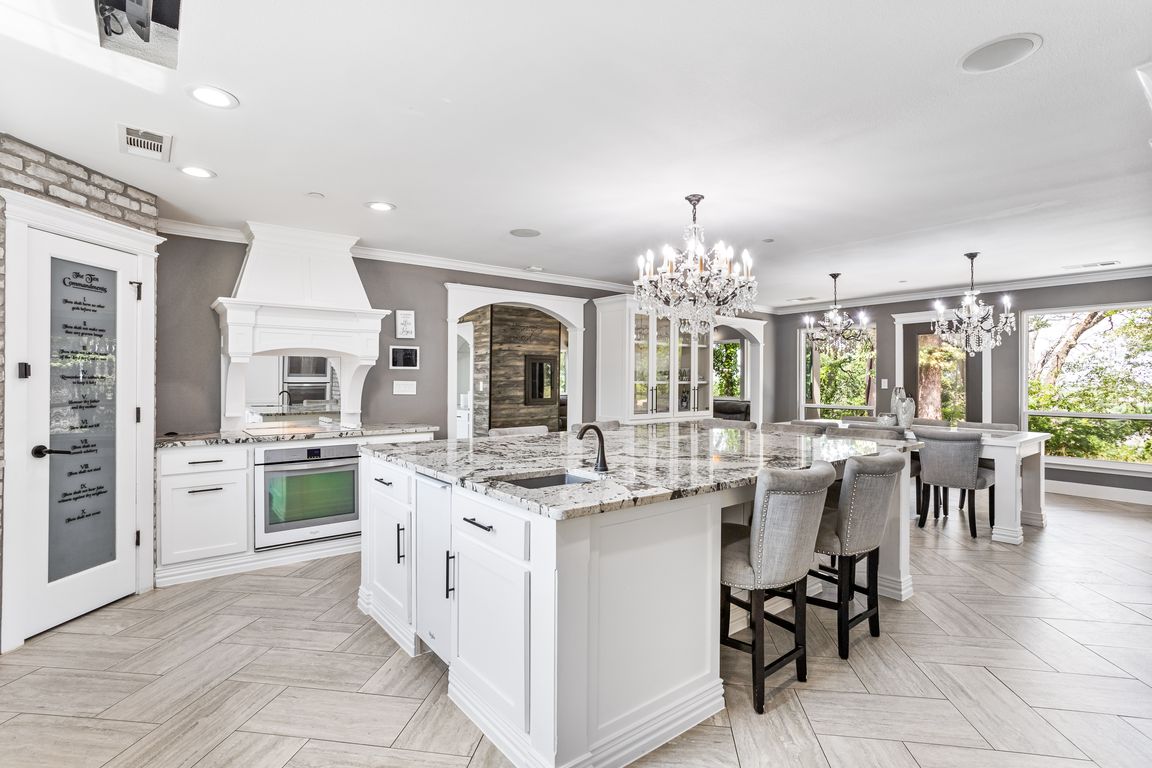
For salePrice cut: $350K (7/29)
$2,499,999
4beds
4,444sqft
9204 Indian Knoll Trl, Keller, TX 76248
4beds
4,444sqft
Single family residence
Built in 1972
3.88 Acres
6 Attached garage spaces
$563 price/sqft
What's special
Detached garageGrand two story entrywayLuxurious finishesGrand windowsUnparalleled privacyGenerous backyard spaceGreenbelt views
Welcome to 9204 Indian Knoll Trail a one of a kind custom estate nestled on a hilltop with views of 6 cities over three and half acres of lush, manicured land in the heart of Keller. This meticulously designed home combines modern elegance with timeless craftsmanship, offering both luxury and comfort ...
- 52 days
- on Zillow |
- 1,285 |
- 25 |
Source: NTREIS,MLS#: 20997876
Travel times
Kitchen
Living Room
Primary Bedroom
Zillow last checked: 7 hours ago
Listing updated: August 13, 2025 at 12:18pm
Listed by:
Natalee Parker 0750339 972-774-9888,
Better Homes & Gardens, Winans 972-774-9888
Source: NTREIS,MLS#: 20997876
Facts & features
Interior
Bedrooms & bathrooms
- Bedrooms: 4
- Bathrooms: 3
- Full bathrooms: 3
Primary bedroom
- Features: Jetted Tub, Walk-In Closet(s)
- Level: First
- Dimensions: 24 x 12
Bedroom
- Level: Second
Bedroom
- Level: First
- Dimensions: 14 x 10
Bedroom
- Level: Second
- Dimensions: 20 x 13
Primary bathroom
- Level: First
- Dimensions: 0 x 0
Breakfast room nook
- Features: Eat-in Kitchen
- Level: First
- Dimensions: 8 x 8
Dining room
- Level: First
- Dimensions: 15 x 13
Other
- Level: First
- Dimensions: 0 x 0
Other
- Level: Second
- Dimensions: 0 x 0
Kitchen
- Features: Eat-in Kitchen, Stone Counters, Walk-In Pantry
- Level: First
- Dimensions: 20 x 10
Living room
- Level: First
- Dimensions: 18 x 22
Utility room
- Features: Utility Room
- Level: First
- Dimensions: 11 x 9
Heating
- Central, Electric, Heat Pump
Cooling
- Central Air, Ceiling Fan(s), Electric
Appliances
- Included: Dishwasher, Electric Cooktop, Electric Oven, Electric Water Heater, Disposal, Microwave
- Laundry: Washer Hookup, Electric Dryer Hookup, Laundry in Utility Room
Features
- Vaulted Ceiling(s)
- Flooring: Carpet, Ceramic Tile
- Windows: Window Coverings
- Has basement: No
- Number of fireplaces: 1
- Fireplace features: Free Standing, Wood Burning
Interior area
- Total interior livable area: 4,444 sqft
Video & virtual tour
Property
Parking
- Total spaces: 6
- Parking features: Garage Faces Front, Garage, Garage Door Opener, Oversized
- Attached garage spaces: 6
Features
- Levels: One
- Stories: 1
- Patio & porch: Covered, Patio
- Exterior features: Private Entrance, Rain Gutters, Storage
- Pool features: None
- Fencing: Chain Link
- Has view: Yes
- View description: Park/Greenbelt
Lot
- Size: 3.88 Acres
- Features: Acreage, Irregular Lot, Landscaped, No Backyard Grass, Many Trees, Sprinkler System
Details
- Additional structures: Workshop
- Parcel number: 42769718
- Other equipment: Satellite Dish
Construction
Type & style
- Home type: SingleFamily
- Architectural style: Southwestern,Detached
- Property subtype: Single Family Residence
Materials
- Stucco
- Foundation: Slab
- Roof: Metal
Condition
- Year built: 1972
Utilities & green energy
- Sewer: Septic Tank
- Water: Public
- Utilities for property: Septic Available, Water Available
Green energy
- Energy efficient items: Appliances, Doors, Windows
- Water conservation: Low Volume/Drip Irrigation
Community & HOA
Community
- Security: Security System Owned, Security System, Carbon Monoxide Detector(s), Fire Sprinkler System, Smoke Detector(s)
- Subdivision: Harper Add
HOA
- Has HOA: No
Location
- Region: Keller
Financial & listing details
- Price per square foot: $563/sqft
- Tax assessed value: $1,386,291
- Annual tax amount: $16,335
- Date on market: 7/18/2025