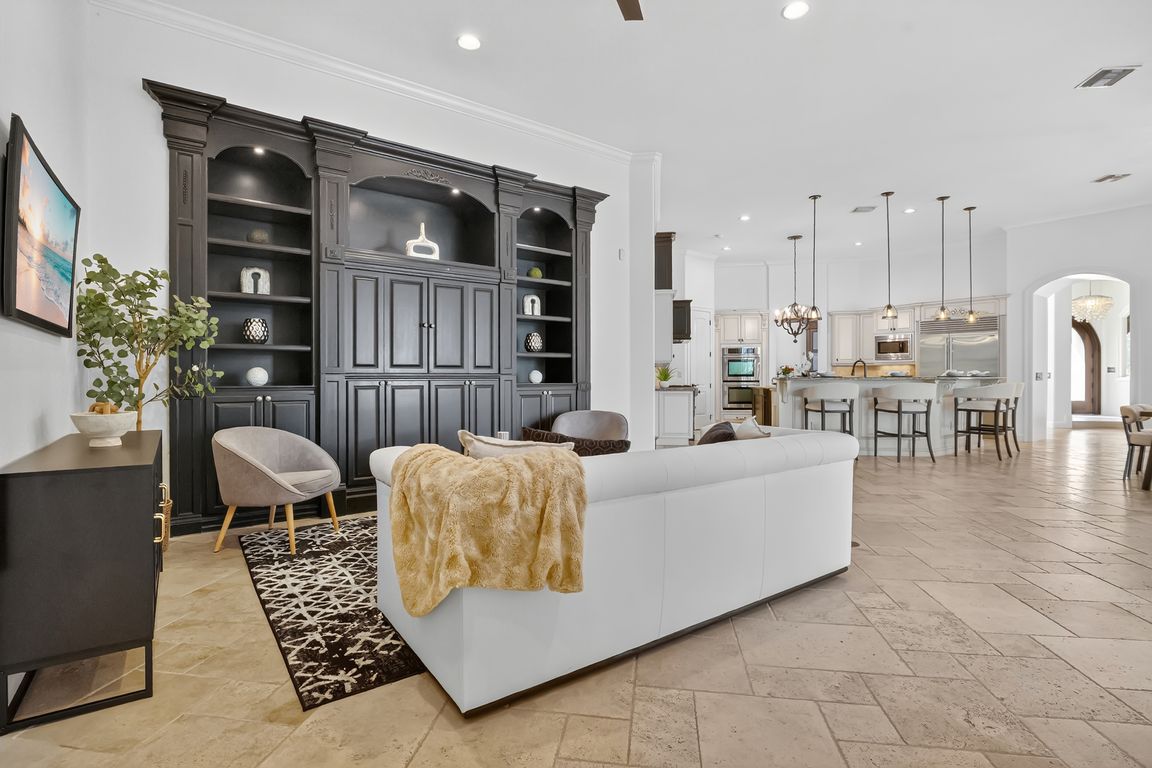
For salePrice cut: $50K (11/10)
$2,450,000
5beds
5,291sqft
9204 Tibet Pointe Cir, Windermere, FL 34786
5beds
5,291sqft
Single family residence
Built in 2007
0.47 Acres
3 Attached garage spaces
$463 price/sqft
$283 monthly HOA fee
What's special
Summer kitchenSunny breakfast areaRich woodworkUpdated spa-like bathUpdated lanaiSpacious family roomWine cellar
Your stunning Keene’s Pointe custom home by Stonebridge was built for luxurious everyday living and effortless entertaining. The grand first floor features travertine and hardwood floors throughout, a formal living room with gas fireplace and stone mantle, elegant dining room with adjoining dry bar, and a private office with French doors. ...
- 54 days |
- 1,036 |
- 61 |
Source: Stellar MLS,MLS#: O6347671 Originating MLS: Orlando Regional
Originating MLS: Orlando Regional
Travel times
Family Room
Kitchen
Primary Bedroom
Zillow last checked: 8 hours ago
Listing updated: November 10, 2025 at 08:03am
Listing Provided by:
Simon Simaan 407-558-1396,
THE SIMON SIMAAN GROUP 407-558-1396,
Parvin Navid 407-558-8079,
THE SIMON SIMAAN GROUP
Source: Stellar MLS,MLS#: O6347671 Originating MLS: Orlando Regional
Originating MLS: Orlando Regional

Facts & features
Interior
Bedrooms & bathrooms
- Bedrooms: 5
- Bathrooms: 6
- Full bathrooms: 4
- 1/2 bathrooms: 2
Rooms
- Room types: Attic, Bonus Room, Den/Library/Office, Family Room, Dining Room, Living Room, Utility Room, Media Room
Primary bedroom
- Features: En Suite Bathroom, Walk-In Closet(s)
- Level: First
- Area: 357 Square Feet
- Dimensions: 21x17
Bedroom 2
- Features: Jack & Jill Bathroom, Built-in Closet
- Level: First
- Area: 156 Square Feet
- Dimensions: 13x12
Bedroom 3
- Features: Jack & Jill Bathroom, Built-in Closet
- Level: First
- Area: 132 Square Feet
- Dimensions: 12x11
Bedroom 4
- Features: En Suite Bathroom, Walk-In Closet(s)
- Level: Second
- Area: 204 Square Feet
- Dimensions: 17x12
Bedroom 5
- Features: En Suite Bathroom, Walk-In Closet(s)
- Level: Second
- Area: 182 Square Feet
- Dimensions: 14x13
Den
- Level: First
- Area: 170 Square Feet
- Dimensions: 17x10
Dinette
- Level: First
- Area: 110 Square Feet
- Dimensions: 11x10
Dining room
- Level: First
- Area: 252 Square Feet
- Dimensions: 21x12
Family room
- Level: First
- Area: 374 Square Feet
- Dimensions: 22x17
Kitchen
- Level: First
- Area: 256 Square Feet
- Dimensions: 16x16
Living room
- Level: First
- Area: 224 Square Feet
- Dimensions: 16x14
Loft
- Level: Second
- Area: 180 Square Feet
- Dimensions: 15x12
Media room
- Level: First
- Area: 576 Square Feet
- Dimensions: 24x24
Office
- Level: First
- Area: 176 Square Feet
- Dimensions: 16x11
Heating
- Central
Cooling
- Central Air, Zoned
Appliances
- Included: Bar Fridge, Oven, Cooktop, Dishwasher, Disposal, Dryer, Exhaust Fan, Gas Water Heater, Range, Range Hood, Refrigerator, Washer, Wine Refrigerator
- Laundry: Inside, Laundry Room
Features
- Ceiling Fan(s), Coffered Ceiling(s), Crown Molding, Dry Bar, Eating Space In Kitchen, High Ceilings, Primary Bedroom Main Floor, Solid Surface Counters, Solid Wood Cabinets, Stone Counters, Thermostat, Tray Ceiling(s), Wet Bar
- Flooring: Porcelain Tile, Travertine, Hardwood
- Doors: French Doors, Outdoor Grill, Outdoor Kitchen, Outdoor Shower, Sliding Doors
- Windows: Blinds, Drapes, Shutters, Window Treatments
- Has fireplace: Yes
- Fireplace features: Gas, Living Room
Interior area
- Total structure area: 6,868
- Total interior livable area: 5,291 sqft
Video & virtual tour
Property
Parking
- Total spaces: 3
- Parking features: Driveway, Garage Door Opener, Garage Faces Rear
- Attached garage spaces: 3
- Has uncovered spaces: Yes
- Details: Garage Dimensions: 31x22
Features
- Levels: Two
- Stories: 2
- Patio & porch: Covered, Patio
- Exterior features: Irrigation System, Lighting, Outdoor Grill, Outdoor Kitchen, Outdoor Shower, Rain Gutters, Storage
- Has private pool: Yes
- Pool features: Gunite, Heated, In Ground, Lighting, Outside Bath Access, Salt Water, Screen Enclosure
- Has spa: Yes
- Spa features: Heated, In Ground
- Waterfront features: Lake, Waterfront, Lake Privileges, Skiing Allowed
- Body of water: LAKE TIBET
Lot
- Size: 0.47 Acres
- Features: In County, Near Golf Course, Sidewalk
- Residential vegetation: Mature Landscaping, Trees/Landscaped
Details
- Parcel number: 202328407606520
- Zoning: P-D
- Special conditions: None
Construction
Type & style
- Home type: SingleFamily
- Architectural style: Custom
- Property subtype: Single Family Residence
Materials
- Concrete, Stone, Stucco
- Foundation: Slab
- Roof: Tile
Condition
- Completed
- New construction: No
- Year built: 2007
Details
- Builder name: Stonebridge Homes
Utilities & green energy
- Sewer: Septic Tank
- Water: Public
- Utilities for property: Cable Connected, Electricity Connected, Natural Gas Connected, Phone Available, Sprinkler Well, Street Lights, Underground Utilities, Water Connected
Community & HOA
Community
- Features: Fishing, Lake, Water Access, Waterfront, Gated Community - Guard, Golf Carts OK, Golf, Park, Playground, Sidewalks
- Security: Gated Community, Security System, Smoke Detector(s)
- Subdivision: KEENES POINTE 46/104
HOA
- Has HOA: Yes
- Amenities included: Gated, Playground, Security
- Services included: 24-Hour Guard, Common Area Taxes, Security
- HOA fee: $283 monthly
- HOA name: LeLand Management
- HOA phone: 407-909-9099
- Pet fee: $0 monthly
Location
- Region: Windermere
Financial & listing details
- Price per square foot: $463/sqft
- Tax assessed value: $1,497,838
- Annual tax amount: $25,266
- Date on market: 9/26/2025
- Cumulative days on market: 51 days
- Listing terms: Cash,Conventional,VA Loan
- Ownership: Fee Simple
- Total actual rent: 0
- Electric utility on property: Yes
- Road surface type: Paved, Asphalt