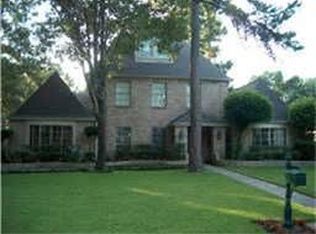Sold on 10/02/25
Street View
Price Unknown
9206 Godstone Ln, Spring, TX 77379
4beds
2baths
2,922sqft
SingleFamily
Built in 1977
9,365 Square Feet Lot
$376,200 Zestimate®
$--/sqft
$2,572 Estimated rent
Home value
$376,200
$346,000 - $410,000
$2,572/mo
Zestimate® history
Loading...
Owner options
Explore your selling options
What's special
9206 Godstone Ln, Spring, TX 77379 is a single family home that contains 2,922 sq ft and was built in 1977. It contains 4 bedrooms and 2.5 bathrooms.
The Zestimate for this house is $376,200. The Rent Zestimate for this home is $2,572/mo.
Facts & features
Interior
Bedrooms & bathrooms
- Bedrooms: 4
- Bathrooms: 2.5
Heating
- Other
Cooling
- Central
Features
- Has fireplace: Yes
- Fireplace features: masonry
Interior area
- Total interior livable area: 2,922 sqft
Property
Parking
- Total spaces: 1
- Parking features: Garage - Detached
Features
- Exterior features: Stone, Brick, Cement / Concrete
Lot
- Size: 9,365 sqft
Details
- Parcel number: 1100400000017
Construction
Type & style
- Home type: SingleFamily
Materials
- masonry
- Foundation: Slab
Condition
- Year built: 1977
Community & neighborhood
Location
- Region: Spring
HOA & financial
HOA
- Has HOA: Yes
- HOA fee: $21 monthly
Price history
| Date | Event | Price |
|---|---|---|
| 10/2/2025 | Sold | -- |
Source: Agent Provided | ||
| 9/3/2025 | Pending sale | $400,000$137/sqft |
Source: | ||
| 7/31/2025 | Price change | $400,000-2.4%$137/sqft |
Source: | ||
| 6/9/2025 | Price change | $410,000-6.6%$140/sqft |
Source: | ||
| 4/14/2025 | Price change | $439,000-1.3%$150/sqft |
Source: | ||
Public tax history
| Year | Property taxes | Tax assessment |
|---|---|---|
| 2025 | -- | $417,871 +5.6% |
| 2024 | $5,643 -0.4% | $395,863 -3.7% |
| 2023 | $5,667 +421.2% | $411,108 +28.3% |
Find assessor info on the county website
Neighborhood: Champion Forest
Nearby schools
GreatSchools rating
- 8/10Brill Elementary SchoolGrades: PK-5Distance: 0.2 mi
- 6/10Kleb Intermediate SchoolGrades: 6-8Distance: 1.5 mi
- 8/10Klein High SchoolGrades: 9-12Distance: 1.7 mi
Get a cash offer in 3 minutes
Find out how much your home could sell for in as little as 3 minutes with a no-obligation cash offer.
Estimated market value
$376,200
Get a cash offer in 3 minutes
Find out how much your home could sell for in as little as 3 minutes with a no-obligation cash offer.
Estimated market value
$376,200
