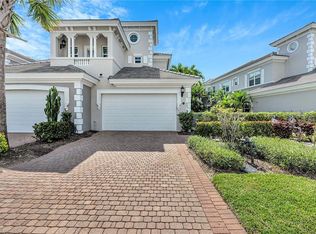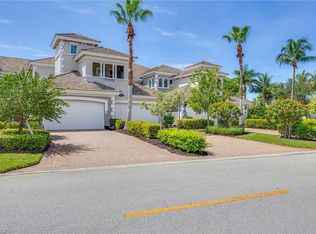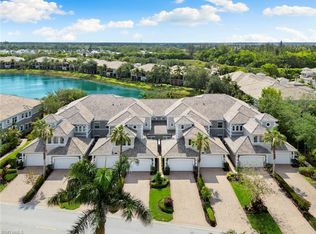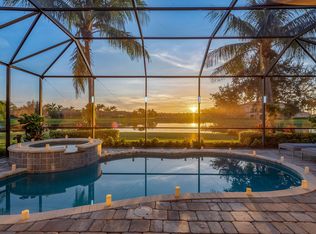Sold for $675,000 on 05/21/24
$675,000
9206 Museo CIR #101, NAPLES, FL 34114
3beds
2,506sqft
Condominium
Built in 2006
-- sqft lot
$615,800 Zestimate®
$269/sqft
$7,212 Estimated rent
Home value
$615,800
$554,000 - $690,000
$7,212/mo
Zestimate® history
Loading...
Owner options
Explore your selling options
What's special
LOWEST PRICED COACH HOME IN VARENNA! HUGE PRICE REDUCTION! MOTIVATED SELLER! Desirable first floor end-unit coach home in the award-winning Fiddler's Creek. This home has a brand-new roof, new impact windows, new exterior paint, and a tankless water heater. Enjoy your private oasis including the large screened in tiled lanai offering a picturesque view of the serene lake and beautiful palm trees. Recent interior painting, designer lighting, fan, and luxury plank vinyl floors in the living area. Plush carpet in the three ensuite bedrooms. Primary bath features two walk in closets, dual sinks, and a gorgeous tub flanked by columns. Beautiful touches such as plantation shutters, crown molding and coffered ceilings. The kitchen features abundant cabinets, gorgeous granite countertops and tile backsplash, and gas cooking for the chef. Breakfast bar and nook. Laundry features cabinets and a laundry sink. Two car attached garage. Spectacular views, from the lush landscaping to the beautiful lake and fountain. World class Fiddlers Creek amenities from golf, resort style pools, fitness center, to pickleball. Short distance Marco Island and Naples pristine beaches. Welcome home to your own personal piece of paradise!
Zillow last checked: 8 hours ago
Listing updated: May 21, 2024 at 12:21pm
Listed by:
Robert Marascio, LLC 239-572-2561,
John R Wood Properties,
Kristin Marascio 239-572-2562,
John R Wood Properties
Bought with:
Haily Lawler
Premiere Plus Realty Company
Source: SWFLMLS,MLS#: 223090139 Originating MLS: Naples
Originating MLS: Naples
Facts & features
Interior
Bedrooms & bathrooms
- Bedrooms: 3
- Bathrooms: 3
- Full bathrooms: 3
Primary bedroom
- Dimensions: 19 x 15
Bedroom
- Dimensions: 16 x 13
Bedroom
- Dimensions: 15 x 12
Family room
- Dimensions: 15 x 15
Kitchen
- Dimensions: 19 x 15
Living room
- Dimensions: 33 x 16
Heating
- Central
Cooling
- Ceiling Fan(s), Central Air
Appliances
- Included: Gas Cooktop, Dishwasher, Disposal, Dryer, Grill - Gas, Microwave, Range, Refrigerator/Freezer, Self Cleaning Oven, Tankless Water Heater, Washer
- Laundry: Washer/Dryer Hookup, Inside, Laundry Tub
Features
- Built-In Cabinets, Coffered Ceiling(s), Fire Sprinkler, Foyer, Laundry Tub, Pantry, Pull Down Stairs, Smoke Detectors, Walk-In Closet(s), Laundry in Residence, Screened Lanai/Porch
- Flooring: Carpet, Tile
- Windows: Shutters - Manual
- Has fireplace: No
- Furnished: Yes
Interior area
- Total structure area: 3,304
- Total interior livable area: 2,506 sqft
Property
Parking
- Total spaces: 2
- Parking features: Driveway, Attached
- Attached garage spaces: 2
- Has uncovered spaces: Yes
Features
- Stories: 2
- Patio & porch: Screened Lanai/Porch
- Pool features: Community
- Spa features: Community
- Has view: Yes
- View description: Lake
- Has water view: Yes
- Water view: Lake
- Waterfront features: Lake
- Frontage type: Lakefront
Lot
- Features: Corner Lot
Details
- Additional structures: Tennis Court(s)
- Parcel number: 79821901788
Construction
Type & style
- Home type: Condo
- Property subtype: Condominium
Materials
- Block, Stucco
- Foundation: Concrete Block
- Roof: Tile
Condition
- New construction: No
- Year built: 2006
Utilities & green energy
- Gas: Natural
- Water: Central
Community & neighborhood
Security
- Security features: Smoke Detector(s), Gated Community, Fire Sprinkler System
Community
- Community features: Clubhouse, Park, Pool, Fitness Center, Golf, Restaurant, Sidewalks, Street Lights, Tennis Court(s), Gated
Location
- Region: Naples
- Subdivision: VARENNA
HOA & financial
HOA
- Has HOA: Yes
- HOA fee: $13,256 annually
- Amenities included: Beach - Private, Beach Club Available, Bike And Jog Path, Bocce Court, Business Center, Clubhouse, Park, Pool, Community Room, Spa/Hot Tub, Concierge, Fitness Center, Full Service Spa, Golf Course, Internet Access, Library, Pickleball, Play Area, Private Membership, Restaurant, Sauna, Sidewalk, Streetlight, Tennis Court(s), Underground Utility
Other
Other facts
- Road surface type: Paved
- Contingency: Inspection
Price history
| Date | Event | Price |
|---|---|---|
| 5/21/2024 | Sold | $675,000-3.2%$269/sqft |
Source: | ||
| 4/22/2024 | Pending sale | $697,000$278/sqft |
Source: | ||
| 4/15/2024 | Price change | $697,000-4.4%$278/sqft |
Source: | ||
| 3/22/2024 | Price change | $729,000-2.7%$291/sqft |
Source: | ||
| 1/9/2024 | Price change | $749,000-6.3%$299/sqft |
Source: | ||
Public tax history
| Year | Property taxes | Tax assessment |
|---|---|---|
| 2024 | $9,173 +39.6% | $552,910 -13.2% |
| 2023 | $6,568 +54.9% | $636,990 +99.5% |
| 2022 | $4,241 +28% | $319,242 +10% |
Find assessor info on the county website
Neighborhood: 34114
Nearby schools
GreatSchools rating
- 8/10Manatee Elementary SchoolGrades: PK-5Distance: 0.7 mi
- 7/10Manatee Middle SchoolGrades: 6-8Distance: 0.7 mi
- 5/10Lely High SchoolGrades: 9-12Distance: 4.5 mi
Schools provided by the listing agent
- Elementary: MANATEE
- Middle: MANATEE
- High: LELY
Source: SWFLMLS. This data may not be complete. We recommend contacting the local school district to confirm school assignments for this home.

Get pre-qualified for a loan
At Zillow Home Loans, we can pre-qualify you in as little as 5 minutes with no impact to your credit score.An equal housing lender. NMLS #10287.
Sell for more on Zillow
Get a free Zillow Showcase℠ listing and you could sell for .
$615,800
2% more+ $12,316
With Zillow Showcase(estimated)
$628,116


