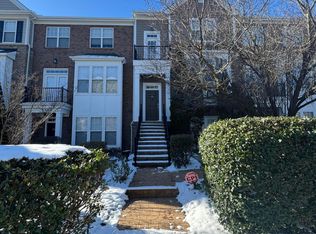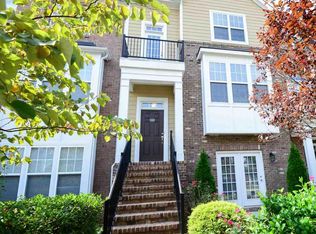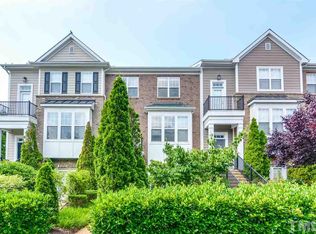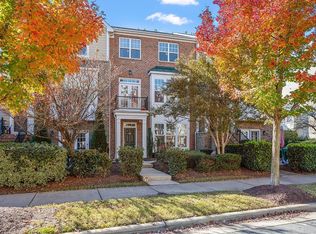Sold for $405,000
$405,000
9206 Wooden Rd, Raleigh, NC 27617
4beds
2,217sqft
Townhouse, Residential
Built in 2008
1,742.4 Square Feet Lot
$403,100 Zestimate®
$183/sqft
$2,239 Estimated rent
Home value
$403,100
$383,000 - $423,000
$2,239/mo
Zestimate® history
Loading...
Owner options
Explore your selling options
What's special
Beautiful townhome featuring 4 bedroom, 3 baths, 1 half bath Garden style tub in master suite. Large walk-in closets.Lower level bedroom features complete Sony home theater System, with full Bathroom. Second level spacious living room and Dining room, easy to entertain guest from Kitchen with plenty of pantry and cabinet space, granite countertops, stainless steel appliances, with brand new refrigerator, dual sinks with garbage disposal. HVAC system brand new replaced last year. Two private balconies community with amenities featuring 2 pools, spacious club house with full kitchen to host engagements, 24hr access to fitness center, as well as the convenience of the Brier Creek area! Conveniently located near RDU, I-540 and Hwy70
Zillow last checked: 8 hours ago
Listing updated: December 05, 2025 at 07:37am
Listed by:
Sai Johnson 646-943-1359,
EXP Realty LLC
Bought with:
Maria Luisa Wilson, 246196
Choice Residential Real Estate
Source: Doorify MLS,MLS#: 10113252
Facts & features
Interior
Bedrooms & bathrooms
- Bedrooms: 4
- Bathrooms: 4
- Full bathrooms: 3
- 1/2 bathrooms: 1
Heating
- ENERGY STAR Qualified Equipment, Fireplace(s), Forced Air
Cooling
- Ceiling Fan(s), Central Air, ENERGY STAR Qualified Equipment, Exhaust Fan
Appliances
- Included: ENERGY STAR Qualified Appliances, ENERGY STAR Qualified Dishwasher, ENERGY STAR Qualified Dryer, ENERGY STAR Qualified Freezer, ENERGY STAR Qualified Refrigerator, ENERGY STAR Qualified Washer, ENERGY STAR Qualified Water Heater, Exhaust Fan, Free-Standing Electric Oven, Free-Standing Electric Range, Free-Standing Refrigerator, Microwave, Self Cleaning Oven, Stainless Steel Appliance(s), Trash Compactor
- Laundry: Electric Dryer Hookup, In Hall, Laundry Closet, Washer Hookup
Features
- Ceiling Fan(s), Dining L, Double Vanity, Granite Counters, Soaking Tub, Walk-In Shower
- Flooring: Carpet, Wood
- Doors: Sliding Doors, Storm Door(s)
- Windows: Blinds, ENERGY STAR Qualified Windows
- Basement: Block
- Common walls with other units/homes: 2+ Common Walls
Interior area
- Total structure area: 2,217
- Total interior livable area: 2,217 sqft
- Finished area above ground: 2,217
- Finished area below ground: 0
Property
Parking
- Total spaces: 2
- Parking features: Additional Parking, Attached, Garage
- Attached garage spaces: 2
- Uncovered spaces: 2
Features
- Levels: Three Or More
- Stories: 2
- Patio & porch: Patio
- Exterior features: Balcony, Smart Lock(s)
- Pool features: Community, Outdoor Pool
- Has view: Yes
Lot
- Size: 1,742 sqft
- Features: Close to Clubhouse, Near Public Transit
Details
- Parcel number: 0758.04826685 0363938
- Special conditions: Seller Licensed Real Estate Professional
Construction
Type & style
- Home type: Townhouse
- Architectural style: Traditional
- Property subtype: Townhouse, Residential
- Attached to another structure: Yes
Materials
- Block, Brick Veneer, Vinyl Siding
- Foundation: Block
- Roof: Shingle
Condition
- New construction: No
- Year built: 2008
Utilities & green energy
- Sewer: Public Sewer
- Water: Public
Community & neighborhood
Community
- Community features: Clubhouse, Fitness Center, Pool, Sidewalks, Street Lights
Location
- Region: Raleigh
- Subdivision: Lennox at Brier Creek Townhomes
HOA & financial
HOA
- Has HOA: Yes
- HOA fee: $200 monthly
- Amenities included: Clubhouse, Dog Park, Fitness Center, Landscaping, Maintenance Grounds, Parking, Pool
- Services included: Maintenance Grounds, Maintenance Structure, Road Maintenance
Other
Other facts
- Road surface type: Paved
Price history
| Date | Event | Price |
|---|---|---|
| 12/5/2025 | Sold | $405,000-0.7%$183/sqft |
Source: | ||
| 10/26/2025 | Pending sale | $408,000$184/sqft |
Source: | ||
| 10/6/2025 | Price change | $408,000-3.5%$184/sqft |
Source: | ||
| 9/23/2025 | Price change | $423,000-1.2%$191/sqft |
Source: | ||
| 8/21/2025 | Price change | $428,000-0.2%$193/sqft |
Source: | ||
Public tax history
| Year | Property taxes | Tax assessment |
|---|---|---|
| 2025 | $3,732 +0.4% | $425,602 |
| 2024 | $3,716 +11.4% | $425,602 +39.9% |
| 2023 | $3,336 +7.6% | $304,212 |
Find assessor info on the county website
Neighborhood: Northwest Raleigh
Nearby schools
GreatSchools rating
- 4/10Brier Creek ElementaryGrades: PK-5Distance: 0.2 mi
- 9/10Pine Hollow MiddleGrades: 6-8Distance: 4 mi
- 9/10Leesville Road HighGrades: 9-12Distance: 4.7 mi
Schools provided by the listing agent
- Elementary: Wake - Brier Creek
- Middle: Wake - Pine Hollow
- High: Wake - Leesville Road
Source: Doorify MLS. This data may not be complete. We recommend contacting the local school district to confirm school assignments for this home.
Get a cash offer in 3 minutes
Find out how much your home could sell for in as little as 3 minutes with a no-obligation cash offer.
Estimated market value$403,100
Get a cash offer in 3 minutes
Find out how much your home could sell for in as little as 3 minutes with a no-obligation cash offer.
Estimated market value
$403,100



