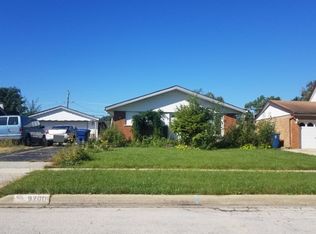Closed
$269,000
9207 Homestead Ln, Bridgeview, IL 60455
3beds
1,379sqft
Single Family Residence
Built in 1958
6,600 Square Feet Lot
$349,000 Zestimate®
$195/sqft
$2,700 Estimated rent
Home value
$349,000
$328,000 - $370,000
$2,700/mo
Zestimate® history
Loading...
Owner options
Explore your selling options
What's special
Welcome to this charming starter home in the heart of Bridgeview! Perfectly suited for first-time buyers or those looking to downsize, this delightful 3-bedroom, 1.5-bathroom gem is brimming with potential and warmth. Step inside to find a welcoming living area with plenty of natural light, creating a bright and cheerful atmosphere. The cozy living room seamlessly flows into a functional dining area, ideal for family meals and gatherings. The kitchen, is well-appointed with modern appliances and ample cabinet space, making meal prep a breeze. Just off the kitchen, you'll find a convenient half-bathroom, adding an extra touch of practicality to the space. The three bedrooms offer comfort and flexibility, whether you're setting up a guest room, or a home office. The full bathroom is thoughtfully designed, featuring a clean, classic look with modern fixtures. Outside, the backyard provides a private oasis for outdoor enjoyment, with enough space for gardening, playtime, or simply relaxing in the fresh air. A detached garage and additional storage options complete the picture of convenience and functionality. Located in a friendly neighborhood with access to local parks, schools, and shops, this home is perfectly situated for a balanced, convenient lifestyle. It's not just a house; it's the start of your new adventure in Bridgeview. Welcome home!
Zillow last checked: 8 hours ago
Listing updated: October 04, 2024 at 02:08am
Listing courtesy of:
Ahmed Mohammad 708-314-0511,
Epique Realty Inc
Bought with:
Ahmed Mohammad
Epique Realty Inc
Source: MRED as distributed by MLS GRID,MLS#: 12122732
Facts & features
Interior
Bedrooms & bathrooms
- Bedrooms: 3
- Bathrooms: 2
- Full bathrooms: 1
- 1/2 bathrooms: 1
Primary bedroom
- Level: Main
- Area: 156 Square Feet
- Dimensions: 13X12
Bedroom 2
- Level: Main
- Area: 132 Square Feet
- Dimensions: 12X11
Bedroom 3
- Level: Main
- Area: 100 Square Feet
- Dimensions: 10X10
Dining room
- Level: Main
- Area: 64 Square Feet
- Dimensions: 8X8
Kitchen
- Level: Main
- Area: 100 Square Feet
- Dimensions: 10X10
Living room
- Level: Main
- Area: 225 Square Feet
- Dimensions: 15X15
Heating
- Natural Gas, Electric
Cooling
- Central Air
Features
- Basement: None
Interior area
- Total structure area: 0
- Total interior livable area: 1,379 sqft
Property
Accessibility
- Accessibility features: No Disability Access
Features
- Stories: 1
Lot
- Size: 6,600 sqft
- Dimensions: 60 X 110
Details
- Parcel number: 24063180110000
- Special conditions: None
Construction
Type & style
- Home type: SingleFamily
- Property subtype: Single Family Residence
Materials
- Brick
Condition
- New construction: No
- Year built: 1958
Utilities & green energy
- Sewer: Public Sewer
- Water: Public
Community & neighborhood
Location
- Region: Bridgeview
Other
Other facts
- Listing terms: Conventional
- Ownership: Fee Simple
Price history
| Date | Event | Price |
|---|---|---|
| 9/26/2024 | Sold | $269,000-5.6%$195/sqft |
Source: | ||
| 8/21/2024 | Contingent | $285,000$207/sqft |
Source: | ||
| 8/17/2024 | Price change | $285,000-4%$207/sqft |
Source: | ||
| 7/27/2024 | Listed for sale | $297,000$215/sqft |
Source: | ||
Public tax history
| Year | Property taxes | Tax assessment |
|---|---|---|
| 2023 | $5,751 +43.2% | $22,999 +41.8% |
| 2022 | $4,016 +1.2% | $16,220 |
| 2021 | $3,967 -1.9% | $16,220 |
Find assessor info on the county website
Neighborhood: 60455
Nearby schools
GreatSchools rating
- 7/10George W Lieb Elementary SchoolGrades: PK-5Distance: 0.2 mi
- 5/10Simmons Middle SchoolGrades: 6-8Distance: 0.6 mi
- 4/10Oak Lawn Community High SchoolGrades: 9-12Distance: 1.3 mi
Schools provided by the listing agent
- High: Oak Lawn Comm High School
- District: 122
Source: MRED as distributed by MLS GRID. This data may not be complete. We recommend contacting the local school district to confirm school assignments for this home.

Get pre-qualified for a loan
At Zillow Home Loans, we can pre-qualify you in as little as 5 minutes with no impact to your credit score.An equal housing lender. NMLS #10287.
Sell for more on Zillow
Get a free Zillow Showcase℠ listing and you could sell for .
$349,000
2% more+ $6,980
With Zillow Showcase(estimated)
$355,980