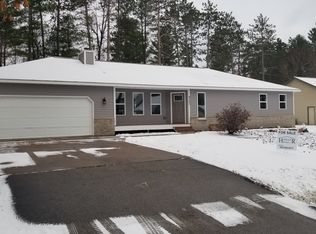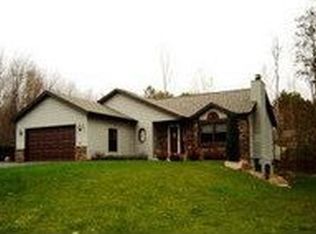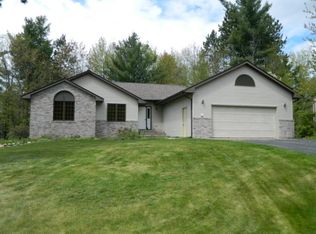Closed
$382,500
9207 RIVERBIRCH STREET, Rothschild, WI 54474
3beds
2,524sqft
Single Family Residence
Built in 1992
0.34 Acres Lot
$396,400 Zestimate®
$152/sqft
$2,773 Estimated rent
Home value
$396,400
$333,000 - $476,000
$2,773/mo
Zestimate® history
Loading...
Owner options
Explore your selling options
What's special
Move in Ready ranch home now available in Rothschild! You will love the location and setting of this DCE home. 3 bedrooms on the main level, the primary has it?s own ensuite. Enjoy the living room with gas fireplace and dining area that over look the peaceful backyard. The kitchen has a great layout and Quartz countertops. There is main floor laundry, and an awesome 3 seasons screened porch to enjoy the outdoors without all the pests! The lower level has much more to offer with it?s large family room with another gas fireplace, bathroom, bonus room, and storage areas. New carpeting and paint in 2022. There is a 2.5 car attached garage for your convenience, and all the appliances are being left as well. Located minutes to Aspirus YMCA, Weston Medical Center and clinics, and highway access! This one should definitely be on your list!
Zillow last checked: 8 hours ago
Listing updated: July 18, 2025 at 02:06am
Listed by:
LACERTE TEAM Main:715-359-0521,
COLDWELL BANKER ACTION
Bought with:
Rise Real Estate Team
Source: WIREX MLS,MLS#: 22502422 Originating MLS: Central WI Board of REALTORS
Originating MLS: Central WI Board of REALTORS
Facts & features
Interior
Bedrooms & bathrooms
- Bedrooms: 3
- Bathrooms: 3
- Full bathrooms: 2
- 1/2 bathrooms: 1
- Main level bedrooms: 3
Primary bedroom
- Level: Main
- Area: 196
- Dimensions: 14 x 14
Bedroom 2
- Level: Main
- Area: 130
- Dimensions: 10 x 13
Bedroom 3
- Level: Main
- Area: 110
- Dimensions: 10 x 11
Bathroom
- Features: Master Bedroom Bath
Family room
- Level: Lower
- Area: 525
- Dimensions: 25 x 21
Kitchen
- Level: Main
- Area: 176
- Dimensions: 16 x 11
Living room
- Level: Main
- Area: 240
- Dimensions: 16 x 15
Heating
- Natural Gas, Forced Air
Cooling
- Central Air
Appliances
- Included: Refrigerator, Range/Oven, Dishwasher, Microwave, Washer, Dryer
Features
- Ceiling Fan(s)
- Flooring: Carpet, Wood
- Basement: Finished,Full,Sump Pump,Block
Interior area
- Total structure area: 2,524
- Total interior livable area: 2,524 sqft
- Finished area above ground: 1,524
- Finished area below ground: 1,000
Property
Parking
- Total spaces: 2
- Parking features: 2 Car, Attached, Garage Door Opener
- Attached garage spaces: 2
Features
- Levels: One
- Stories: 1
- Patio & porch: Deck, Screened porch
Lot
- Size: 0.34 Acres
Details
- Parcel number: 176280831110271
- Zoning: Residential
- Special conditions: Arms Length
Construction
Type & style
- Home type: SingleFamily
- Architectural style: Ranch
- Property subtype: Single Family Residence
Materials
- Brick, Vinyl Siding
- Roof: Shingle
Condition
- 21+ Years
- New construction: No
- Year built: 1992
Utilities & green energy
- Sewer: Public Sewer
- Water: Public
- Utilities for property: Cable Available
Community & neighborhood
Security
- Security features: Smoke Detector(s)
Location
- Region: Rothschild
- Municipality: Rothschild
Other
Other facts
- Listing terms: Arms Length Sale
Price history
| Date | Event | Price |
|---|---|---|
| 7/17/2025 | Sold | $382,500+2%$152/sqft |
Source: | ||
| 6/9/2025 | Contingent | $375,000$149/sqft |
Source: | ||
| 6/5/2025 | Listed for sale | $375,000+92.3%$149/sqft |
Source: | ||
| 6/25/2009 | Sold | $195,000-2.5%$77/sqft |
Source: Public Record Report a problem | ||
| 6/1/2009 | Price change | $199,999-4.7%$79/sqft |
Source: Matthew Krasowski #903663 Report a problem | ||
Public tax history
| Year | Property taxes | Tax assessment |
|---|---|---|
| 2024 | $4,929 -4% | $334,100 +35.3% |
| 2023 | $5,133 -0.3% | $247,000 |
| 2022 | $5,147 +6.1% | $247,000 |
Find assessor info on the county website
Neighborhood: 54474
Nearby schools
GreatSchools rating
- 3/10Rothschild Elementary SchoolGrades: PK-5Distance: 1.7 mi
- 9/10D C Everest Junior High SchoolGrades: 8-9Distance: 1.9 mi
- 6/10D C Everest High SchoolGrades: 10-12Distance: 1.8 mi
Schools provided by the listing agent
- Middle: D C Everest
- High: D C Everest
- District: D C Everest
Source: WIREX MLS. This data may not be complete. We recommend contacting the local school district to confirm school assignments for this home.

Get pre-qualified for a loan
At Zillow Home Loans, we can pre-qualify you in as little as 5 minutes with no impact to your credit score.An equal housing lender. NMLS #10287.


