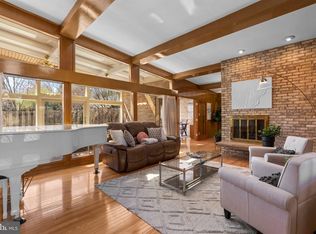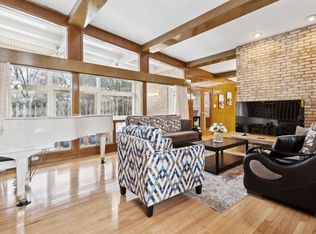Sold for $729,000
$729,000
9207 Summit Rd, Silver Spring, MD 20910
3beds
2,041sqft
Single Family Residence
Built in 1956
7,350 Square Feet Lot
$719,600 Zestimate®
$357/sqft
$3,732 Estimated rent
Home value
$719,600
$662,000 - $784,000
$3,732/mo
Zestimate® history
Loading...
Owner options
Explore your selling options
What's special
+++FINAL PRICE+++best deal available in Woodside+++pristine move in condition /now vacant+++move in immediately+++ no need to do anything but bring your furniture+++lovely all brick ranch/ rambler/ (one level living) has been meticulously updated and maintained+++ situated on level lot conveniently located in Woodside Park+++terrific floor plan featuring generous room sizes+++ spacious entry foyer flowing to large living room with fireplace and dining area ...adjacent rear family room and large renovated kitchen+++adjoining breakfast room+++great light throughout!! main level also features 3 spacious BR and 2 full baths with master ensuite+++newer upgraded windows throughout/ replaced and upgraded rear slider to patio/ landscaped /private fenced rear yard+++gorgeous hardwood floors and plaster walls+++14' insulation added to attic++almost new mechanical systems+++10 minute walk to downtown Silver Spring++5 minute walk to Sligo Creek Park walk/ hike/ bike trail+++2 bus stops one block from house+++and 2 min walking distance to fun and delicious Zinnia Restaurant (formerly Mrs K's Tollhouse Restaurant)++++++interior square footage is an estimate+++large partially finished basement features rec room/ with full bath and rear entrance.....unfinished portion of large full basement has potential to be finished to add rooms++this home has been very well maintained and in great shape+++sold AS IS at this final unbelievable price +++pre inspections are welcome+++come check it out+++call for private showing+++
Zillow last checked: 8 hours ago
Listing updated: August 23, 2025 at 03:21am
Listed by:
Trip Holbrook 301-404-4321,
RE/MAX Realty Services
Bought with:
Gil Poudrier JR., 615049
TTR Sotheby's International Realty
Source: Bright MLS,MLS#: MDMC2174468
Facts & features
Interior
Bedrooms & bathrooms
- Bedrooms: 3
- Bathrooms: 3
- Full bathrooms: 3
- Main level bathrooms: 2
- Main level bedrooms: 3
Family room
- Level: Unspecified
Heating
- Forced Air, Heat Pump, Natural Gas, Electric
Cooling
- Central Air, Whole House Fan, Electric
Appliances
- Included: Dishwasher, Disposal, Dryer, Oven/Range - Electric, Refrigerator, Washer, Gas Water Heater, Water Heater
- Laundry: Lower Level
Features
- Breakfast Area, Family Room Off Kitchen, Dining Area, Bathroom - Walk-In Shower, Ceiling Fan(s), Entry Level Bedroom, Open Floorplan, Kitchen - Table Space, Recessed Lighting, Plaster Walls, Dry Wall
- Flooring: Wood
- Windows: Window Treatments
- Basement: Full,Exterior Entry,Partially Finished,Rear Entrance,Space For Rooms,Walk-Out Access
- Number of fireplaces: 1
- Fireplace features: Mantel(s), Wood Burning
Interior area
- Total structure area: 2,641
- Total interior livable area: 2,041 sqft
- Finished area above ground: 1,441
- Finished area below ground: 600
Property
Parking
- Total spaces: 2
- Parking features: Off Street, Driveway
- Uncovered spaces: 2
Accessibility
- Accessibility features: Grip-Accessible Features, Accessible Entrance
Features
- Levels: Two
- Stories: 2
- Patio & porch: Patio, Porch
- Pool features: None
- Fencing: Back Yard
- Has view: Yes
- View description: Garden
Lot
- Size: 7,350 sqft
- Features: Level
Details
- Additional structures: Above Grade, Below Grade
- Parcel number: 161301433586
- Zoning: R60
- Special conditions: Standard
Construction
Type & style
- Home type: SingleFamily
- Architectural style: Ranch/Rambler
- Property subtype: Single Family Residence
Materials
- Brick
- Foundation: Brick/Mortar, Concrete Perimeter, Slab
- Roof: Shingle
Condition
- Excellent
- New construction: No
- Year built: 1956
Utilities & green energy
- Sewer: Public Sewer
- Water: Public
Community & neighborhood
Location
- Region: Silver Spring
- Subdivision: Woodside Park
- Municipality: SILVER SPRING
Other
Other facts
- Listing agreement: Exclusive Right To Sell
- Listing terms: Cash,Conventional,FHA,VA Loan
- Ownership: Fee Simple
Price history
| Date | Event | Price |
|---|---|---|
| 8/22/2025 | Sold | $729,000$357/sqft |
Source: | ||
| 8/20/2025 | Pending sale | $729,000$357/sqft |
Source: | ||
| 7/6/2025 | Contingent | $729,000$357/sqft |
Source: | ||
| 6/29/2025 | Price change | $729,000-2.7%$357/sqft |
Source: | ||
| 6/23/2025 | Price change | $749,000-1.3%$367/sqft |
Source: | ||
Public tax history
| Year | Property taxes | Tax assessment |
|---|---|---|
| 2025 | $7,770 +4.3% | $663,967 +2.6% |
| 2024 | $7,451 +5.2% | $647,200 +5.3% |
| 2023 | $7,082 +10.2% | $614,667 +5.6% |
Find assessor info on the county website
Neighborhood: Woodside Park
Nearby schools
GreatSchools rating
- 6/10Woodlin Elementary SchoolGrades: PK-5Distance: 5 mi
- 6/10Sligo Middle SchoolGrades: 6-8Distance: 1.5 mi
- 7/10Albert Einstein High SchoolGrades: 9-12Distance: 3.3 mi
Schools provided by the listing agent
- District: Montgomery County Public Schools
Source: Bright MLS. This data may not be complete. We recommend contacting the local school district to confirm school assignments for this home.
Get pre-qualified for a loan
At Zillow Home Loans, we can pre-qualify you in as little as 5 minutes with no impact to your credit score.An equal housing lender. NMLS #10287.
Sell for more on Zillow
Get a Zillow Showcase℠ listing at no additional cost and you could sell for .
$719,600
2% more+$14,392
With Zillow Showcase(estimated)$733,992

