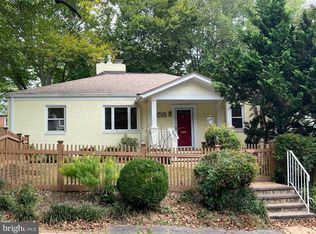Sold for $870,000
$870,000
9207 Whitney St, Silver Spring, MD 20901
5beds
3,743sqft
Single Family Residence
Built in 1950
5,915 Square Feet Lot
$856,300 Zestimate®
$232/sqft
$3,889 Estimated rent
Home value
$856,300
$788,000 - $933,000
$3,889/mo
Zestimate® history
Loading...
Owner options
Explore your selling options
What's special
Price Adjustment--Welcome to 9207 Whitney Street — a spacious, beautifully updated home in the heart of Silver Spring. Expanded in 2009 to over 3,700 square feet and freshly updated in 2025, this home offers modern convenience, character, and incredible living space. Freshly refinished hardwood floors, brand-new carpet, and a freshly painted interior make it truly move-in ready. Overlooking a beautiful, tree-lined street, the front porch provides an elegant and inviting first impression. Step inside to a large, light-filled living room featuring recessed lighting, gorgeous hardwood floors, and a wood-burning fireplace. An arched doorway connects the living room to the dining area and updated kitchen, complete with Silestone countertops , stainless steel appliances, and a breakfast bar with seating — perfect for casual dining and entertaining. The main level offers wonderful circular flow, with easy access to a spacious family room, three bedrooms, and two full bathrooms, including a bedroom with its own en-suite. Off the family room, a deck overlooks the fenced backyard and shed — an ideal spot for relaxing, grilling, and outdoor gatherings. Natural light fills the upstairs, where you'll find an expansive primary suite with a vaulted ceiling, two walk-in closets, and a spa-like bathroom. A second bedroom, a walk in storage closet and a cheerful, open flex space perfect for a home office, playroom, or cozy retreat complete the level, The lower level provides a large family room with a vintage bar setup, a laundry room, a separate storage room, and plenty of space for recreation, hobbies, or a home gym. A private driveway offers convenient off-street parking. Set on a quiet, tree-lined street, this home is perfectly located within walking distance to schools, the neighborhood park, the Long Branch Library, restaurants and the future Purple Line stop — offering an easy commute and vibrant neighborhood amenities.
Zillow last checked: 8 hours ago
Listing updated: July 22, 2025 at 09:41am
Listed by:
Cari Jordan 301-905-6521,
RLAH @properties
Bought with:
Amy Michaels, 0225183741
Compass
Source: Bright MLS,MLS#: MDMC2176946
Facts & features
Interior
Bedrooms & bathrooms
- Bedrooms: 5
- Bathrooms: 4
- Full bathrooms: 3
- 1/2 bathrooms: 1
- Main level bathrooms: 2
- Main level bedrooms: 3
Basement
- Description: Percent Finished: 50.0
- Area: 1284
Heating
- Forced Air, Natural Gas
Cooling
- Central Air, Electric
Appliances
- Included: Gas Water Heater
Features
- Flooring: Hardwood, Carpet
- Basement: Connecting Stairway,Improved,Heated,Interior Entry
- Number of fireplaces: 1
Interior area
- Total structure area: 4,417
- Total interior livable area: 3,743 sqft
- Finished area above ground: 3,133
- Finished area below ground: 610
Property
Parking
- Total spaces: 1
- Parking features: Driveway
- Uncovered spaces: 1
Accessibility
- Accessibility features: Entry Slope <1'
Features
- Levels: Three
- Stories: 3
- Pool features: None
Lot
- Size: 5,915 sqft
Details
- Additional structures: Above Grade, Below Grade
- Parcel number: 161301345121
- Zoning: R60
- Special conditions: Standard
Construction
Type & style
- Home type: SingleFamily
- Architectural style: Craftsman
- Property subtype: Single Family Residence
Materials
- Brick
- Foundation: Block
- Roof: Asphalt,Architectural Shingle
Condition
- Good,Very Good
- New construction: No
- Year built: 1950
- Major remodel year: 2009
Utilities & green energy
- Sewer: Public Sewer
- Water: Public
Community & neighborhood
Location
- Region: Silver Spring
- Subdivision: Brookside Forest
Other
Other facts
- Listing agreement: Exclusive Right To Sell
- Ownership: Fee Simple
Price history
| Date | Event | Price |
|---|---|---|
| 7/17/2025 | Sold | $870,000-0.6%$232/sqft |
Source: | ||
| 6/18/2025 | Contingent | $875,000$234/sqft |
Source: | ||
| 5/12/2025 | Price change | $875,000-2.8%$234/sqft |
Source: | ||
| 5/1/2025 | Listed for sale | $900,000+296.5%$240/sqft |
Source: | ||
| 7/19/2000 | Sold | $227,000$61/sqft |
Source: Public Record Report a problem | ||
Public tax history
| Year | Property taxes | Tax assessment |
|---|---|---|
| 2025 | $7,071 +7.3% | $603,233 +5.4% |
| 2024 | $6,588 -0.1% | $572,300 |
| 2023 | $6,594 +4.4% | $572,300 |
Find assessor info on the county website
Neighborhood: Brookside Forest
Nearby schools
GreatSchools rating
- 7/10Oak View Elementary SchoolGrades: 3-5Distance: 0.1 mi
- 5/10Eastern Middle SchoolGrades: 6-8Distance: 0.4 mi
- 7/10Montgomery Blair High SchoolGrades: 9-12Distance: 1 mi
Schools provided by the listing agent
- Elementary: Oak View
- Middle: Eastern
- High: Montgomery Blair
- District: Montgomery County Public Schools
Source: Bright MLS. This data may not be complete. We recommend contacting the local school district to confirm school assignments for this home.
Get pre-qualified for a loan
At Zillow Home Loans, we can pre-qualify you in as little as 5 minutes with no impact to your credit score.An equal housing lender. NMLS #10287.
Sell with ease on Zillow
Get a Zillow Showcase℠ listing at no additional cost and you could sell for —faster.
$856,300
2% more+$17,126
With Zillow Showcase(estimated)$873,426
