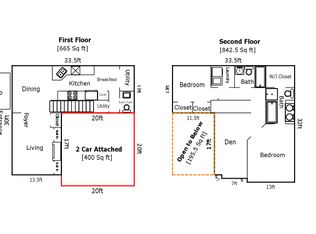Closed
$300,000
9208 Holly Ln N, Maple Grove, MN 55311
2beds
1,504sqft
Townhouse Side x Side
Built in 2000
1.64 Acres Lot
$298,400 Zestimate®
$199/sqft
$2,155 Estimated rent
Home value
$298,400
$275,000 - $325,000
$2,155/mo
Zestimate® history
Loading...
Owner options
Explore your selling options
What's special
This stunning, fully updated end-unit townhome stands out as the best in the neighborhood, offering modern finishes, smart upgrades, and unbeatable style. Every detail has been refreshed, including brand new Stainless Steel Kitchen Appliances, LifeProof Pergo Plank Flooring, Fresh Paint throughout, and Smooth Ceilings for a sleek, contemporary feel (goodbye popcorn!!).
The bright and open layout features a two-story living room filled with natural light, along with a versatile loft space perfect for a home office, workout area, or cozy retreat - or even the option to add a 3rd bedroom. Both bedrooms are upstairs, including a spacious primary suite with a walk-in closet and an en suite walkthrough bathroom. The upper-level laundry room adds convenience, while smart home features like an Ecobee thermostat and keyless entry enhance everyday living.
Step right outside the informal dining room to a private patio with a privacy fence, ideal for relaxing or entertaining. The attached two-car garage provides extra storage and convenience. Located in a quiet, desirable neighborhood close to shopping, dining, parks, and grocery stores, this townhome is truly one of a kind.
Schedule your showing today!
Zillow last checked: 8 hours ago
Listing updated: May 06, 2025 at 01:12am
Listed by:
Benjamin Lucius 952-451-3520,
Keller Williams Realty Integrity Lakes,
Benjamin Mattson 651-955-8400
Bought with:
Emily Leach
Fazendin REALTORS
Source: NorthstarMLS as distributed by MLS GRID,MLS#: 6675741
Facts & features
Interior
Bedrooms & bathrooms
- Bedrooms: 2
- Bathrooms: 2
- Full bathrooms: 1
- 1/2 bathrooms: 1
Bedroom 1
- Level: Upper
- Area: 192 Square Feet
- Dimensions: 16x12
Bedroom 2
- Level: Upper
- Area: 110 Square Feet
- Dimensions: 11x10
Primary bathroom
- Level: Upper
- Area: 96 Square Feet
- Dimensions: 16x6
Dining room
- Level: Main
- Area: 120 Square Feet
- Dimensions: 12x10
Informal dining room
- Level: Main
- Area: 64 Square Feet
- Dimensions: 8x8
Kitchen
- Level: Main
- Area: 120 Square Feet
- Dimensions: 12x10
Laundry
- Level: Main
- Area: 42 Square Feet
- Dimensions: 7x6
Living room
- Level: Main
- Area: 156 Square Feet
- Dimensions: 13x12
Loft
- Level: Upper
- Area: 144 Square Feet
- Dimensions: 16x9
Patio
- Level: Main
- Area: 64 Square Feet
- Dimensions: 8x8
Heating
- Forced Air
Cooling
- Central Air
Appliances
- Included: Dishwasher
Features
- Basement: None
- Has fireplace: No
Interior area
- Total structure area: 1,504
- Total interior livable area: 1,504 sqft
- Finished area above ground: 1,504
- Finished area below ground: 0
Property
Parking
- Total spaces: 2
- Parking features: Attached, Asphalt, Garage Door Opener
- Attached garage spaces: 2
- Has uncovered spaces: Yes
- Details: Garage Dimensions (20x20)
Accessibility
- Accessibility features: None
Features
- Levels: Two
- Stories: 2
- Patio & porch: Patio
Lot
- Size: 1.64 Acres
- Features: Corner Lot, Many Trees
Details
- Foundation area: 675
- Parcel number: 1711922210035
- Zoning description: Residential-Single Family
Construction
Type & style
- Home type: Townhouse
- Property subtype: Townhouse Side x Side
- Attached to another structure: Yes
Materials
- Brick/Stone, Vinyl Siding, Block, Frame
Condition
- Age of Property: 25
- New construction: No
- Year built: 2000
Utilities & green energy
- Electric: 100 Amp Service, Power Company: Xcel Energy
- Gas: Natural Gas
- Sewer: City Sewer/Connected
- Water: City Water/Connected
Community & neighborhood
Location
- Region: Maple Grove
- Subdivision: Cic 0961 Centennial Crossings Condo
HOA & financial
HOA
- Has HOA: Yes
- HOA fee: $345 monthly
- Services included: Maintenance Structure, Hazard Insurance, Lawn Care, Maintenance Grounds, Professional Mgmt, Trash, Sewer, Snow Removal
- Association name: RowCal Management
- Association phone: 800-310-6552
Price history
| Date | Event | Price |
|---|---|---|
| 4/29/2025 | Sold | $300,000-1.6%$199/sqft |
Source: | ||
| 3/23/2025 | Pending sale | $305,000$203/sqft |
Source: | ||
| 3/7/2025 | Listed for sale | $305,000+7%$203/sqft |
Source: | ||
| 2/10/2025 | Listing removed | $2,495$2/sqft |
Source: Zillow Rentals | ||
| 2/1/2025 | Listed for rent | $2,495$2/sqft |
Source: Zillow Rentals | ||
Public tax history
| Year | Property taxes | Tax assessment |
|---|---|---|
| 2025 | $3,369 +12.4% | $268,700 +1.4% |
| 2024 | $2,999 +6.2% | $265,100 -0.4% |
| 2023 | $2,823 +8.7% | $266,100 +2.9% |
Find assessor info on the county website
Neighborhood: 55311
Nearby schools
GreatSchools rating
- 7/10Fernbrook Elementary SchoolGrades: PK-5Distance: 1.5 mi
- 6/10Osseo Middle SchoolGrades: 6-8Distance: 4.1 mi
- 10/10Maple Grove Senior High SchoolGrades: 9-12Distance: 1.9 mi
Get a cash offer in 3 minutes
Find out how much your home could sell for in as little as 3 minutes with a no-obligation cash offer.
Estimated market value
$298,400
Get a cash offer in 3 minutes
Find out how much your home could sell for in as little as 3 minutes with a no-obligation cash offer.
Estimated market value
$298,400
