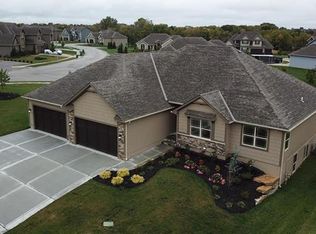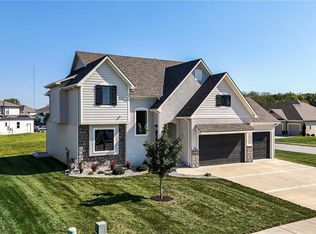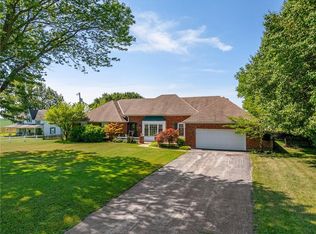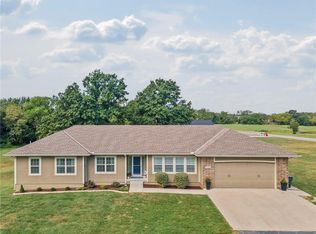WOW! PRICE IMPROVEMENT! Welcome to this stunning Lee's Summit residence, where luxury & functionality meet. This 4-Br, 4-Ba home has over 4,000 sq ft of meticulously designed living space. 2 of the 4 Bedrms have en suites. A soaring ceiling & a wall of windows line the Liv Rm.The Spacious Liv Rm is 1of 2 Liv Areas & showcases a gas FP with a floor-to-ceil stone wall. The gourmet kit is a chef's dream, complete w/ beautiful stained cabinetry, gleaming granite countertops, and top-of-the-line SS appliances incl 2 ovens, 1 is a convection oven. A massive walk-in pantry w/ a convenient service door to the garage & a built-in mini drink cooler ensure you'll have all the storage & amenities you need. A laundry room is conveniently located just off the kit & a second laundry rm is on the lower level.
Escape to the huge master bedrm, a true sanctuary measuring 25 feet long, featuring a sophisticated coffered ceil w/ a ceil fan and a sitting area. The master bath is a spa-like retreat, finished w/ceramic tile flooring, a granite countertop with double vanity, a fully tiled shower with 2 shower heads plus a luxurious rain shower head, built-in linen closet & drawers, & a generous walk-in closet. The fully finished Lower Level expands your living & entertaining possibilities, offering a huge Rec Rm w/ wet bar complete with ice machine & mini fridge, 2 bedrooms, & 2 bathrooms. 3 of the 4 bathrooms in this home are equipped with bidets, adding a touch of modern convenience & luxury. A screened porch is off Kitchen. The oversized garage is a car enthusiast's dream, accommodating 4 cars with a large work area. The lawn has an inground irrigation system. This home truly offers an abundance of space & high-end features, making it the ideal setting for a growing family or for those who love to entertain in style. Discover the perfect blend of elegance, comfort, and practicality in this exceptional Lee's Summit property.THE OFFICE HAS A FULL BEDROOM CLOSET & COULD BE A 5TH BEDROOM.
Active
Price cut: $9.9K (11/23)
$669,000
9208 SW Whispy Way, Blue Springs, MO 64064
4beds
4,182sqft
Est.:
Single Family Residence
Built in 2016
0.49 Acres Lot
$-- Zestimate®
$160/sqft
$55/mo HOA
What's special
Fully finished lower levelGleaming granite countertopsBuilt-in mini drink coolerWall of windowsBeautiful stained cabinetrySoaring ceilingSpacious liv rm
- 129 days |
- 677 |
- 28 |
Likely to sell faster than
Zillow last checked: 8 hours ago
Listing updated: December 13, 2025 at 02:11pm
Listing Provided by:
Kern Wood 816-305-6599,
ReeceNichols-KCN,
Rob Ellerman Team 816-304-4434,
ReeceNichols - Lees Summit
Source: Heartland MLS as distributed by MLS GRID,MLS#: 2567346
Tour with a local agent
Facts & features
Interior
Bedrooms & bathrooms
- Bedrooms: 4
- Bathrooms: 4
- Full bathrooms: 4
Primary bedroom
- Features: Carpet, Ceiling Fan(s), Walk-In Closet(s)
- Level: Main
- Dimensions: 13 x 15
Bedroom 1
- Features: Carpet, Ceiling Fan(s)
- Level: Main
- Dimensions: 12 x 14
Bedroom 2
- Features: Carpet, Ceiling Fan(s)
- Level: Lower
- Dimensions: 16 x 17
Bedroom 3
- Features: Ceiling Fan(s)
- Level: Lower
- Dimensions: 13 x 16
Primary bathroom
- Features: Ceramic Tiles, Double Vanity, Granite Counters, Shower Only
- Level: Main
- Dimensions: 11 x 12
Bathroom 1
- Features: Ceramic Tiles, Granite Counters, Shower Over Tub
- Level: Main
- Dimensions: 5 x 9
Bathroom 2
- Features: Ceramic Tiles, Granite Counters, Shower Over Tub
- Level: Lower
- Dimensions: 6 x 8
Bathroom 3
- Features: Ceramic Tiles, Granite Counters, Shower Only
- Level: Lower
- Dimensions: 13 x 16
Breakfast room
- Level: Main
- Dimensions: 10 x 14
Dining room
- Features: Carpet
- Level: Main
- Dimensions: 10 x 13
Kitchen
- Features: Granite Counters, Kitchen Island, Pantry
- Level: Main
- Dimensions: 14 x 16
Living room
- Features: Carpet, Ceramic Tiles, Fireplace
- Level: Main
- Dimensions: 18 x 32
Office
- Features: Carpet
- Level: Main
- Dimensions: 10 x 13
Recreation room
- Features: Carpet, Ceramic Tiles, Wet Bar
- Level: Lower
- Dimensions: 19 x 40
Sitting room
- Features: Carpet
- Level: Main
- Dimensions: 10 x 12
Heating
- Forced Air
Cooling
- Electric
Appliances
- Included: Dishwasher, Disposal, Double Oven, Humidifier, Microwave, Stainless Steel Appliance(s)
- Laundry: Laundry Room, Main Level
Features
- Ceiling Fan(s), Custom Cabinets, Kitchen Island, Pantry, Walk-In Closet(s), Wet Bar
- Flooring: Carpet, Ceramic Tile, Wood
- Doors: Storm Door(s)
- Windows: Thermal Windows
- Basement: Daylight,Finished,Walk-Up Access
- Number of fireplaces: 1
- Fireplace features: Living Room
Interior area
- Total structure area: 4,182
- Total interior livable area: 4,182 sqft
- Finished area above ground: 2,269
- Finished area below ground: 1,913
Property
Parking
- Total spaces: 4
- Parking features: Attached, Garage Faces Front, Tandem
- Attached garage spaces: 4
Features
- Patio & porch: Screened
Lot
- Size: 0.49 Acres
- Features: Corner Lot, Cul-De-Sac, Level
Details
- Parcel number: 53610014900000000
Construction
Type & style
- Home type: SingleFamily
- Architectural style: Traditional
- Property subtype: Single Family Residence
Materials
- Stone Trim, Stucco & Frame
- Roof: Composition
Condition
- Year built: 2016
Details
- Builder model: Riverton II
- Builder name: McBee Custom Homes
Utilities & green energy
- Sewer: Public Sewer
- Water: Public
Community & HOA
Community
- Security: Security System, Smoke Detector(s)
- Subdivision: The Estates at Chapman Farms
HOA
- Has HOA: Yes
- Amenities included: Pool, Trail(s)
- Services included: Trash
- HOA fee: $655 annually
- HOA name: Estates of Chapman Farms HOA
Location
- Region: Blue Springs
Financial & listing details
- Price per square foot: $160/sqft
- Tax assessed value: $729,590
- Annual tax amount: $11,019
- Date on market: 8/8/2025
- Listing terms: Cash,Conventional,FHA,VA Loan
- Ownership: Private
- Road surface type: Paved
Estimated market value
Not available
Estimated sales range
Not available
Not available
Price history
Price history
| Date | Event | Price |
|---|---|---|
| 11/23/2025 | Price change | $669,000-1.5%$160/sqft |
Source: | ||
| 10/18/2025 | Price change | $678,900-0.9%$162/sqft |
Source: | ||
| 9/29/2025 | Price change | $685,000-0.7%$164/sqft |
Source: | ||
| 9/5/2025 | Price change | $690,000-0.7%$165/sqft |
Source: | ||
| 8/22/2025 | Price change | $695,000-0.7%$166/sqft |
Source: | ||
Public tax history
Public tax history
| Year | Property taxes | Tax assessment |
|---|---|---|
| 2024 | $11,019 +1% | $138,622 |
| 2023 | $10,915 +22.5% | $138,622 +40.6% |
| 2022 | $8,913 +3.9% | $98,610 |
Find assessor info on the county website
BuyAbility℠ payment
Est. payment
$4,192/mo
Principal & interest
$3284
Property taxes
$619
Other costs
$289
Climate risks
Neighborhood: 64064
Nearby schools
GreatSchools rating
- 7/10Mason Elementary SchoolGrades: K-5Distance: 1.1 mi
- 6/10Bernard C. Campbell Middle SchoolGrades: 6-8Distance: 3.8 mi
- 8/10Lee's Summit North High SchoolGrades: 9-12Distance: 5.4 mi
Schools provided by the listing agent
- Elementary: Mason Lee's Summit
- Middle: Bernard Campbell
- High: Lee's Summit North
Source: Heartland MLS as distributed by MLS GRID. This data may not be complete. We recommend contacting the local school district to confirm school assignments for this home.
- Loading
- Loading




