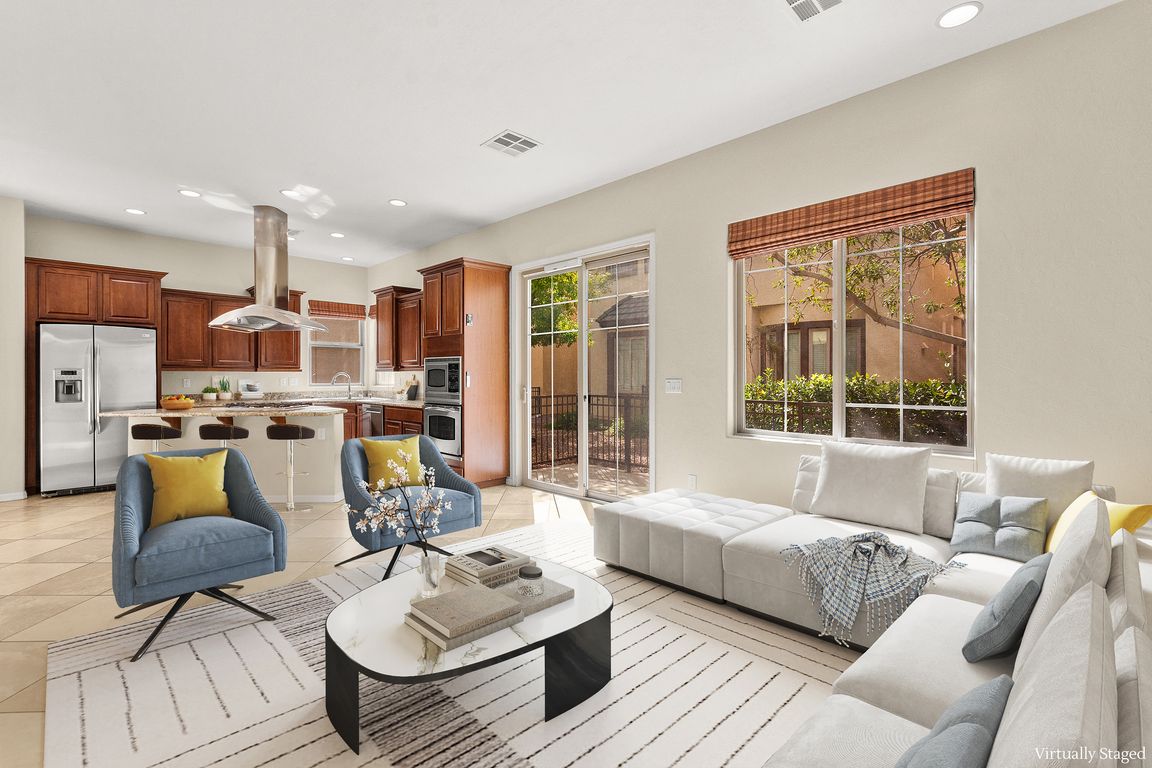
ActivePrice cut: $20K (10/30)
$575,000
3beds
2,535sqft
9209 Dalmahoy Pl, Las Vegas, NV 89145
3beds
2,535sqft
Single family residence
Built in 2007
3,484 sqft
2 Attached garage spaces
$227 price/sqft
$354 monthly HOA fee
What's special
Jacuzzi tubModern english country-style homeHigh-end finishesUpgraded shower-headLuxurious primary suiteUpgraded blindsGranite countertops
Stunning modern English country-style home located in the heart of Summerlin! This beautifully designed residence features 3 spacious bedrooms, 2.5 bathrooms, and a versatile loft, offering 2,535 sqft of elegant living space on one of the largest lots in the community. Showcasing high-end finishes throughout, the home includes granite countertops, upgraded ...
- 55 days |
- 287 |
- 11 |
Source: LVR,MLS#: 2727487 Originating MLS: Greater Las Vegas Association of Realtors Inc
Originating MLS: Greater Las Vegas Association of Realtors Inc
Travel times
Living Room
Kitchen
Primary Bedroom
Zillow last checked: 8 hours ago
Listing updated: December 05, 2025 at 09:39pm
Listed by:
Laura V. Ramirez-Reyes S.0192559 702-256-4900,
Wardley Real Estate
Source: LVR,MLS#: 2727487 Originating MLS: Greater Las Vegas Association of Realtors Inc
Originating MLS: Greater Las Vegas Association of Realtors Inc
Facts & features
Interior
Bedrooms & bathrooms
- Bedrooms: 3
- Bathrooms: 3
- Full bathrooms: 2
- 1/2 bathrooms: 1
Primary bedroom
- Description: Balcony,Built-in Bookcases,Ceiling Fan,Ceiling Light,Custom Closet,Loft,Upstairs,Walk-In Closet(s)
- Dimensions: 20X18
Bedroom 2
- Description: Ceiling Light,Closet,Upstairs
- Dimensions: 15X13
Bedroom 3
- Description: Ceiling Light,Upstairs,Walk-In Closet(s)
- Dimensions: 13X11
Primary bathroom
- Description: Double Sink,Separate Shower,Tub With Jets
Dining room
- Description: Formal Dining Room
- Dimensions: 11X10
Kitchen
- Description: Breakfast Bar/Counter,Breakfast Nook/Eating Area,Custom Cabinets,Granite Countertops,Island,Pantry,Stainless Steel Appliances,Tile Flooring
Living room
- Description: Built-in Bookcases
- Dimensions: 25X15
Loft
- Description: Other
- Dimensions: 19X9
Heating
- Central, Gas
Cooling
- Central Air, Electric
Appliances
- Included: Built-In Gas Oven, Double Oven, Dryer, Disposal, Microwave, Refrigerator, Washer
- Laundry: Gas Dryer Hookup, Laundry Room, Upper Level
Features
- Window Treatments
- Flooring: Carpet, Ceramic Tile
- Windows: Double Pane Windows, Plantation Shutters
- Number of fireplaces: 2
- Fireplace features: Bedroom, Family Room, Gas
Interior area
- Total structure area: 2,535
- Total interior livable area: 2,535 sqft
Video & virtual tour
Property
Parking
- Total spaces: 2
- Parking features: Attached, Garage, Private, Guest
- Attached garage spaces: 2
Features
- Stories: 2
- Patio & porch: Balcony, Patio
- Exterior features: Balcony, Courtyard, Patio
- Pool features: Community
- Fencing: Partial,Wrought Iron
Lot
- Size: 3,484.8 Square Feet
- Features: Desert Landscaping, Landscaped, < 1/4 Acre
Details
- Parcel number: 13831615069
- Zoning description: Single Family
- Horse amenities: None
Construction
Type & style
- Home type: SingleFamily
- Architectural style: Two Story
- Property subtype: Single Family Residence
Materials
- Roof: Tile
Condition
- Resale
- Year built: 2007
Utilities & green energy
- Electric: Photovoltaics None
- Sewer: Public Sewer
- Water: Public
- Utilities for property: Underground Utilities
Green energy
- Energy efficient items: Windows
Community & HOA
Community
- Features: Pool
- Subdivision: Windsor At Queensridge
HOA
- Has HOA: Yes
- Amenities included: Gated, Pool
- Services included: Maintenance Grounds
- HOA fee: $354 monthly
- HOA name: Tudor
- HOA phone: 702-932-5280
Location
- Region: Las Vegas
Financial & listing details
- Price per square foot: $227/sqft
- Tax assessed value: $450,151
- Annual tax amount: $4,023
- Date on market: 10/15/2025
- Listing agreement: Exclusive Right To Sell
- Listing terms: Cash,Conventional,FHA,VA Loan