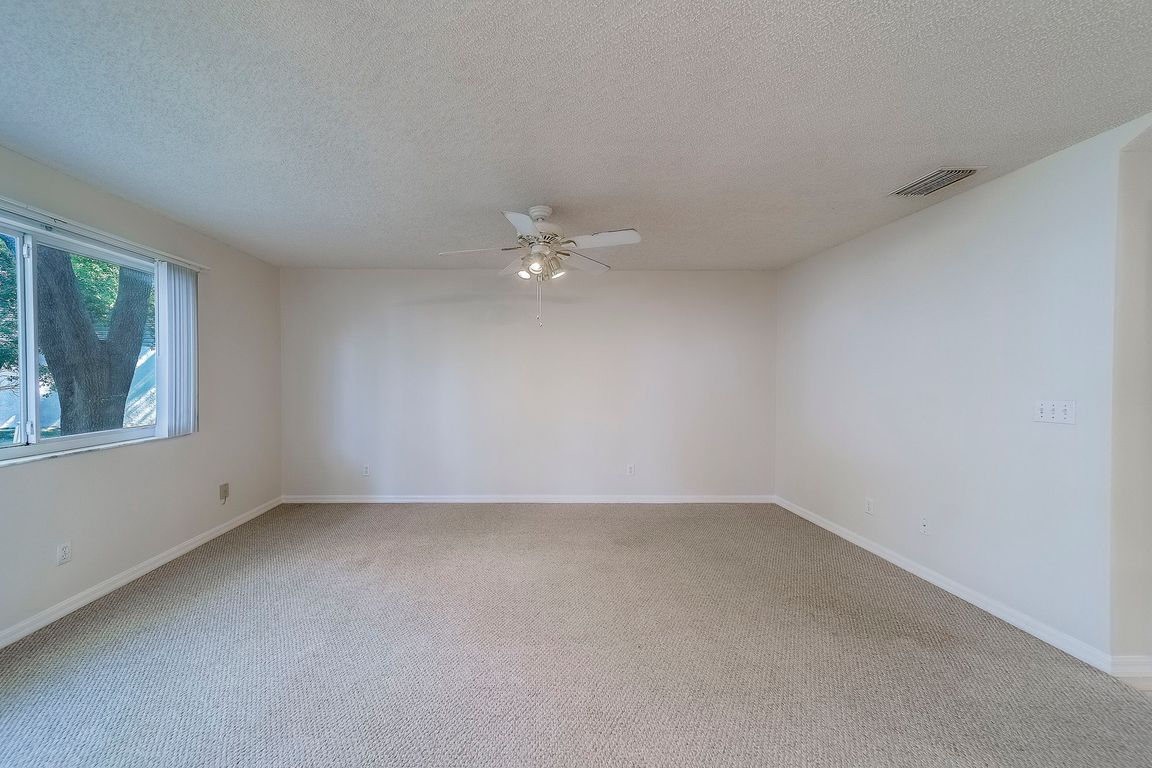
For salePrice cut: $10K (10/27)
$299,000
3beds
1,461sqft
9209 Jakes Path, Largo, FL 33771
3beds
1,461sqft
Townhouse
Built in 1999
1,054 sqft
2 Attached garage spaces
$205 price/sqft
$410 monthly HOA fee
What's special
Private en-suite bathroomSparkling community poolBright open floor planAmple closet space
Welcome to this beautifully updated 3-bedroom, 2.5-bathroom townhouse with a spacious 2-car garage—perfect for those seeking maintenance-free living without compromising on comfort or convenience. Step inside and experience a bright, open floor plan filled with natural light from large windows and skylights, creating a warm and inviting atmosphere throughout. ...
- 101 days |
- 992 |
- 35 |
Source: Stellar MLS,MLS#: TB8416470 Originating MLS: Suncoast Tampa
Originating MLS: Suncoast Tampa
Travel times
Living Room
Kitchen
Primary Bedroom
Zillow last checked: 8 hours ago
Listing updated: October 27, 2025 at 06:09am
Listing Provided by:
Lance Willard LLC 727-487-1894,
CHARLES RUTENBERG REALTY INC 727-538-9200,
Mari Aviles 813-817-5489,
CHARLES RUTENBERG REALTY INC
Source: Stellar MLS,MLS#: TB8416470 Originating MLS: Suncoast Tampa
Originating MLS: Suncoast Tampa

Facts & features
Interior
Bedrooms & bathrooms
- Bedrooms: 3
- Bathrooms: 3
- Full bathrooms: 2
- 1/2 bathrooms: 1
Primary bedroom
- Features: Walk-In Closet(s)
- Level: Second
- Area: 180 Square Feet
- Dimensions: 15x12
Bedroom 2
- Features: Built-in Closet
- Level: Second
- Area: 126 Square Feet
- Dimensions: 14x9
Bathroom 3
- Features: Built-in Closet
- Level: Second
- Area: 126 Square Feet
- Dimensions: 14x9
Dining room
- Level: First
- Area: 108 Square Feet
- Dimensions: 12x9
Kitchen
- Level: First
- Area: 80 Square Feet
- Dimensions: 10x8
Living room
- Level: First
- Area: 187 Square Feet
- Dimensions: 17x11
Heating
- Central, Electric
Cooling
- Central Air
Appliances
- Included: Dishwasher, Disposal, Dryer, Microwave, Range, Washer
- Laundry: Inside
Features
- Living Room/Dining Room Combo
- Flooring: Carpet, Porcelain Tile
- Has fireplace: No
Interior area
- Total structure area: 1,461
- Total interior livable area: 1,461 sqft
Video & virtual tour
Property
Parking
- Total spaces: 2
- Parking features: Garage - Attached
- Attached garage spaces: 2
- Details: Garage Dimensions: 24x24
Features
- Levels: Two
- Stories: 2
- Exterior features: Balcony
Lot
- Size: 1,054 Square Feet
Details
- Parcel number: 352915320100000570
- Special conditions: None
Construction
Type & style
- Home type: Townhouse
- Property subtype: Townhouse
Materials
- Block, Wood Frame
- Foundation: Slab
- Roof: Shingle
Condition
- New construction: No
- Year built: 1999
Utilities & green energy
- Sewer: Public Sewer
- Water: Public
- Utilities for property: Cable Available, Electricity Available, Sewer Available, Water Available
Community & HOA
Community
- Features: Pool
- Subdivision: GOLFSIDE ESTATES
HOA
- Has HOA: Yes
- Amenities included: Pool, Spa/Hot Tub
- Services included: Cable TV, Community Pool, Reserve Fund, Maintenance Structure, Maintenance Grounds, Pool Maintenance, Sewer, Trash, Water
- HOA fee: $410 monthly
- HOA name: Premier Management Services
- HOA phone: 727-221-9788
- Pet fee: $0 monthly
Location
- Region: Largo
Financial & listing details
- Price per square foot: $205/sqft
- Tax assessed value: $260,192
- Annual tax amount: $4,271
- Date on market: 8/15/2025
- Cumulative days on market: 74 days
- Listing terms: Cash,Conventional,FHA,VA Loan
- Ownership: Fee Simple
- Total actual rent: 0
- Electric utility on property: Yes
- Road surface type: Asphalt