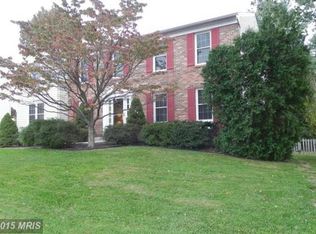Sold for $515,000
$515,000
9209 Ramblebrook Rd, Baltimore, MD 21236
4beds
2,816sqft
Single Family Residence
Built in 1984
8,541 Square Feet Lot
$518,200 Zestimate®
$183/sqft
$3,379 Estimated rent
Home value
$518,200
$477,000 - $565,000
$3,379/mo
Zestimate® history
Loading...
Owner options
Explore your selling options
What's special
Welcome Home to This Beautiful Brick-Front Colonial in Nottingham! From the moment you arrive, you’ll be charmed by the curb appeal of this classic 4-bedroom, 3.5-bath home. Step inside to find hardwood floors and luxury vinyl plank on the main level, creating a warm and inviting feel throughout. The large eat-in kitchen is the heart of the home, perfect for gathering with family and friends, and opens to a deck where you can enjoy peaceful views of the backyard. Central vac. The fully updated walk-out basement offers endless possibilities—whether you need a recreation room, guest space, or home office—with its own full bath and direct access to the yard. Recent upgrades, including a brand-new HVAC system and newer water heater, give you peace of mind. With a two-car driveway and a prime location close to shops, dining, and commuter routes, this home truly has it all.
Zillow last checked: 8 hours ago
Listing updated: September 24, 2025 at 04:41am
Listed by:
Rob Commodari 410-262-7396,
EXP Realty, LLC,
Listing Team: The Commodari Group Of Exp Realty
Bought with:
Anit Karmacharya, 5001669
Cummings & Co. Realtors
Source: Bright MLS,MLS#: MDBC2137374
Facts & features
Interior
Bedrooms & bathrooms
- Bedrooms: 4
- Bathrooms: 4
- Full bathrooms: 3
- 1/2 bathrooms: 1
- Main level bathrooms: 1
Bedroom 1
- Features: Flooring - Carpet
- Level: Upper
- Area: 204 Square Feet
- Dimensions: 17 x 12
Bedroom 2
- Features: Flooring - Carpet
- Level: Upper
- Area: 195 Square Feet
- Dimensions: 13 x 15
Bedroom 3
- Features: Flooring - Carpet
- Level: Upper
- Area: 132 Square Feet
- Dimensions: 12 x 11
Bedroom 4
- Features: Flooring - Carpet
- Level: Upper
- Area: 110 Square Feet
- Dimensions: 11 x 10
Dining room
- Features: Flooring - HardWood
- Level: Main
- Area: 130 Square Feet
- Dimensions: 13 x 10
Exercise room
- Features: Flooring - Luxury Vinyl Plank
- Level: Lower
- Area: 192 Square Feet
- Dimensions: 12 x 16
Family room
- Features: Flooring - Luxury Vinyl Plank
- Level: Main
- Area: 228 Square Feet
- Dimensions: 19 x 12
Half bath
- Level: Main
Kitchen
- Features: Flooring - Luxury Vinyl Plank
- Level: Main
- Area: 247 Square Feet
- Dimensions: 13 x 19
Laundry
- Features: Flooring - Luxury Vinyl Plank
- Level: Main
- Area: 48 Square Feet
- Dimensions: 8 x 6
Living room
- Features: Flooring - HardWood
- Level: Main
- Area: 182 Square Feet
- Dimensions: 13 x 14
Recreation room
- Features: Flooring - Luxury Vinyl Plank
- Level: Lower
- Area: 325 Square Feet
- Dimensions: 25 x 13
Storage room
- Features: Flooring - Vinyl
- Level: Lower
- Area: 180 Square Feet
- Dimensions: 9 x 20
Heating
- Forced Air, Heat Pump, Natural Gas, Electric
Cooling
- Ceiling Fan(s), Central Air, Electric
Appliances
- Included: Microwave, Cooktop, Dishwasher, Disposal, Dryer, Exhaust Fan, Freezer, Oven, Central Vacuum, Gas Water Heater
- Laundry: Main Level, Laundry Room
Features
- Flooring: Carpet, Hardwood, Luxury Vinyl
- Basement: Partially Finished
- Number of fireplaces: 1
- Fireplace features: Gas/Propane
Interior area
- Total structure area: 3,024
- Total interior livable area: 2,816 sqft
- Finished area above ground: 2,016
- Finished area below ground: 800
Property
Parking
- Total spaces: 2
- Parking features: Concrete, Driveway, Off Street, On Street
- Uncovered spaces: 2
Accessibility
- Accessibility features: None
Features
- Levels: Three
- Stories: 3
- Pool features: None
Lot
- Size: 8,541 sqft
- Dimensions: 1.00 x
Details
- Additional structures: Above Grade, Below Grade
- Parcel number: 04111900011036
- Zoning: RESIDENTIAL
- Special conditions: Standard
Construction
Type & style
- Home type: SingleFamily
- Architectural style: Colonial
- Property subtype: Single Family Residence
Materials
- Brick, Vinyl Siding
- Foundation: Other
- Roof: Architectural Shingle
Condition
- Excellent
- New construction: No
- Year built: 1984
Utilities & green energy
- Electric: Circuit Breakers
- Sewer: Public Sewer
- Water: Public
Community & neighborhood
Location
- Region: Baltimore
- Subdivision: Jasper
Other
Other facts
- Listing agreement: Exclusive Right To Sell
- Ownership: Fee Simple
Price history
| Date | Event | Price |
|---|---|---|
| 9/24/2025 | Sold | $515,000-1.9%$183/sqft |
Source: | ||
| 9/2/2025 | Pending sale | $525,000$186/sqft |
Source: | ||
| 8/29/2025 | Listed for sale | $525,000+28%$186/sqft |
Source: | ||
| 9/11/2006 | Sold | $410,000$146/sqft |
Source: Public Record Report a problem | ||
Public tax history
| Year | Property taxes | Tax assessment |
|---|---|---|
| 2025 | $5,912 +31.8% | $395,733 +7% |
| 2024 | $4,484 +7.5% | $369,967 +7.5% |
| 2023 | $4,172 +2.4% | $344,200 |
Find assessor info on the county website
Neighborhood: 21236
Nearby schools
GreatSchools rating
- 9/10Perry Hall Elementary SchoolGrades: PK-5Distance: 0.6 mi
- 5/10Perry Hall Middle SchoolGrades: 6-8Distance: 0.5 mi
- 5/10Perry Hall High SchoolGrades: 9-12Distance: 0.7 mi
Schools provided by the listing agent
- District: Baltimore County Public Schools
Source: Bright MLS. This data may not be complete. We recommend contacting the local school district to confirm school assignments for this home.
Get a cash offer in 3 minutes
Find out how much your home could sell for in as little as 3 minutes with a no-obligation cash offer.
Estimated market value$518,200
Get a cash offer in 3 minutes
Find out how much your home could sell for in as little as 3 minutes with a no-obligation cash offer.
Estimated market value
$518,200
