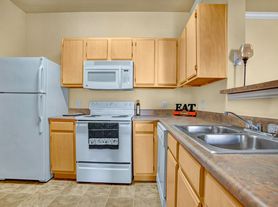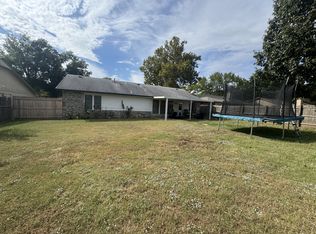$500 OFF FIRST MONTHS RENT IF MOVE IN BY 10/31/25
Welcome to this lovely 4-bedroom Jenks home, where comfort and elegance harmoniously converge. This residence, now ready for rent, offers a perfect blend of functional design and tasteful details, creating an inviting space that feels both warm and sophisticated.
As you enter, you are greeted by an office adorned with neutral paint and flooring, accompanied by built-in bookcases. This versatile space is ideal for those who work or study from home, providing a dedicated and productive environment. The formal dining room features hardwood floors and neutral paint, creating an elegant setting for family meals or special occasions.
The cozy living room is designed for relaxation, featuring neutral paint and flooring. This central space seamlessly opens to the kitchen, forming a welcoming hub for daily activities. The kitchen is a chef's delight, equipped with an island, bar seating, granite countertops, a full appliance package, ceramic tile, and a charming breakfast nook. The thoughtful design ensures both style and functionality, making it a perfect space for culinary endeavors and socializing.
A half bath downstairs adds convenience for residents and guests alike. The large master bedroom, situated on the main level, boasts double doors leading to an oversized bathroom. This spa-like retreat features a double vanity and a garden tub, providing a serene space for relaxation.
Upstairs, a second living area awaits, providing additional space for entertainment or relaxation. Three bedrooms, each adorned with neutral paint and flooring, offer comfortable retreats. A full bath on this level completes the upstairs living quarters.
Step outside to the fully fenced backyard, creating a private oasis for outdoor enjoyment. The location of this Jenks home is another highlight, offering close proximity to highway access and shopping while being within the coveted Jenks school district. Whether you're commuting, running errands, or enjoying the amenities of the area, this home provides easy access to it all.
House for rent
$2,045/mo
9209 S 73rd East Ave, Tulsa, OK 74133
4beds
2,532sqft
Price may not include required fees and charges.
Single family residence
Available now
Cats, dogs OK
-- A/C
-- Laundry
Attached garage parking
-- Heating
What's special
Fully fenced backyardBuilt-in bookcasesLarge master bedroomGarden tubDouble vanityCeramic tileOversized bathroom
- 67 days |
- -- |
- -- |
Travel times
Facts & features
Interior
Bedrooms & bathrooms
- Bedrooms: 4
- Bathrooms: 3
- Full bathrooms: 2
- 1/2 bathrooms: 1
Interior area
- Total interior livable area: 2,532 sqft
Property
Parking
- Parking features: Attached
- Has attached garage: Yes
- Details: Contact manager
Details
- Parcel number: 73108832312650
Construction
Type & style
- Home type: SingleFamily
- Property subtype: Single Family Residence
Community & HOA
Location
- Region: Tulsa
Financial & listing details
- Lease term: Contact For Details
Price history
| Date | Event | Price |
|---|---|---|
| 10/7/2025 | Price change | $2,045-2.4%$1/sqft |
Source: Zillow Rentals | ||
| 9/29/2025 | Price change | $2,095-2.6%$1/sqft |
Source: Zillow Rentals | ||
| 9/17/2025 | Price change | $2,150-2.1%$1/sqft |
Source: Zillow Rentals | ||
| 8/25/2025 | Listed for rent | $2,195+4.8%$1/sqft |
Source: Zillow Rentals | ||
| 1/10/2024 | Listing removed | -- |
Source: Zillow Rentals | ||

