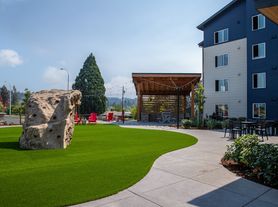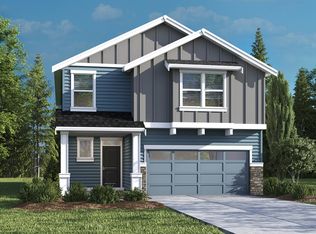Move in Before the Holidays!
Open house will be announced in a week. Please send me a message if you want to be notified of the Open House showing.
Avery Terrace is located just minutes away from incredible dining options and shopping centers like Happy Valley Crossroads, and Happy Valley Town Center. This floor plan offers 5 bedrooms, 3 bathrooms, and a spacious 2,045 square feet of thoughtfully designed living space. This two-story layout includes a full bedroom and bathroom on the main floor for a mother in law suite, ideal for a guest room or home office with added privacy. The open concept design flows through the living room, dining area, and kitchen, where you'll find stylish shaker cabinetry, solid surface countertops, stainless steel appliances, a large kitchen island, pantry, and a gas free-standing range oven.
Cozy up by the fireplace, accented with floor-to-ceiling shiplap, for the perfect movie night setting. Upstairs, four additional bedrooms provide space for everyone, while the convenient upper-level laundry room makes daily routines easier. The primary bedroom is a relaxing retreat with an en-suite bathroom, double vanity, walk-in shower, and a large walk-in closet. The upstairs hall bath is centrally located for easy access. Photos are representative of plan only and may vary as built.
This house is part of HOA and will require tenants to maintain the low maintenance front yard. Any fines will be renter's responsibility.
All utilities is renter's responsibilities.
Security deposit starts at $3600 and may increase base on credit check.
Pets are welcome but requires $500 per pet refundable deposit and $50 pet rent per pet each month.
Household income must be 3x the rent amount, and no evictions.
House for rent
Accepts Zillow applications
$3,600/mo
9209 SE Azalea St, Happy Valley, OR 97086
5beds
2,045sqft
Price may not include required fees and charges.
Single family residence
Available Tue Dec 2 2025
Cats, dogs OK
Central air
Hookups laundry
Attached garage parking
Forced air
What's special
Stylish shaker cabinetryLow maintenance front yardEn-suite bathroomLarge walk-in closetConvenient upper-level laundry roomWalk-in showerGas free-standing range oven
- 19 hours |
- -- |
- -- |
Travel times
Facts & features
Interior
Bedrooms & bathrooms
- Bedrooms: 5
- Bathrooms: 3
- Full bathrooms: 3
Heating
- Forced Air
Cooling
- Central Air
Appliances
- Included: Dishwasher, Freezer, Microwave, Oven, Refrigerator, WD Hookup
- Laundry: Hookups
Features
- WD Hookup, Walk In Closet
- Flooring: Carpet, Hardwood
Interior area
- Total interior livable area: 2,045 sqft
Property
Parking
- Parking features: Attached
- Has attached garage: Yes
- Details: Contact manager
Accessibility
- Accessibility features: Disabled access
Features
- Exterior features: Bicycle storage, Heating system: Forced Air, Park Nearby, Walk In Closet
Construction
Type & style
- Home type: SingleFamily
- Property subtype: Single Family Residence
Community & HOA
Location
- Region: Happy Valley
Financial & listing details
- Lease term: 1 Year
Price history
| Date | Event | Price |
|---|---|---|
| 11/19/2025 | Listed for rent | $3,600$2/sqft |
Source: Zillow Rentals | ||

