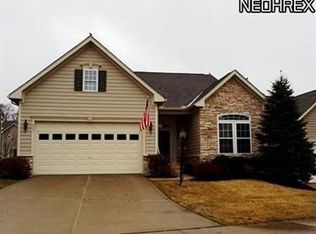Sold for $415,000 on 10/22/24
$415,000
921 Alder Run Way, Akron, OH 44333
3beds
2,454sqft
Single Family Residence
Built in 2004
5,458.07 Square Feet Lot
$439,800 Zestimate®
$169/sqft
$2,501 Estimated rent
Home value
$439,800
$396,000 - $493,000
$2,501/mo
Zestimate® history
Loading...
Owner options
Explore your selling options
What's special
Welcome to this beautiful, exceptionally maintained and very spacious 3 bed,3.5 bath home in the desirable Willow Creek neighborhood. As you enter the home you'll notice the bright and airy open floor plan with cathedral ceilings, featuring a spacious living room, dinning area and a gourmet kitchen with new stainless steel appliances and ample counter space. Main floor Master bedroom with an en-suite bathroom and a walk-in closet. Also featured on the main level is an second bedroom, full bathroom and office space. Upstairs you'll find an open loft space, great for hanging and relaxing. The third bedroom is located upstairs and offers another full bathroom. Finished basement with additional entrainment room, bedroom, half bath, and plenty of storage space. Prime location close to Summit County Metro Parks, Summit Mall, and Revere Schools. Private backyard with beautiful wooden deck.
Don't miss out on this incredible opportunity to own this wonderful home! Schedule a showing today and make it yours!
Zillow last checked: 8 hours ago
Listing updated: October 22, 2024 at 02:46pm
Listing Provided by:
Malcolm Campbell zbrdarski@kw.com330-990-4393,
Keller Williams Chervenic Rlty
Bought with:
Sara Damante, 2024000789
Howard Hanna
Lisa M Kraus, 2013002086
Howard Hanna
Source: MLS Now,MLS#: 5065201 Originating MLS: Akron Cleveland Association of REALTORS
Originating MLS: Akron Cleveland Association of REALTORS
Facts & features
Interior
Bedrooms & bathrooms
- Bedrooms: 3
- Bathrooms: 4
- Full bathrooms: 3
- 1/2 bathrooms: 1
- Main level bathrooms: 2
- Main level bedrooms: 2
Primary bedroom
- Description: Flooring: Carpet
- Features: High Ceilings
- Level: First
Bedroom
- Description: Flooring: Carpet
- Level: Basement
Bedroom
- Description: Flooring: Hardwood
- Level: Second
Bedroom
- Description: Flooring: Carpet
- Level: First
Primary bathroom
- Description: Flooring: Ceramic Tile
- Level: First
Bathroom
- Description: Flooring: Carpet
- Features: Walk-In Closet(s)
- Level: Basement
Living room
- Description: Flooring: Hardwood
- Features: Cathedral Ceiling(s), Fireplace, Granite Counters, High Ceilings, Primary Downstairs
- Level: First
Loft
- Description: Flooring: Carpet
- Level: Second
Office
- Description: Flooring: Carpet
- Level: First
Recreation
- Description: Flooring: Hardwood
- Level: Basement
Heating
- Forced Air
Cooling
- Central Air
Appliances
- Included: Dishwasher, Microwave, Refrigerator
Features
- High Ceilings, Kitchen Island, Primary Downstairs, Open Floorplan, Recessed Lighting, Storage, Walk-In Closet(s)
- Basement: Full,Finished
- Number of fireplaces: 2
- Fireplace features: Basement, Living Room
Interior area
- Total structure area: 2,454
- Total interior livable area: 2,454 sqft
- Finished area above ground: 2,454
Property
Parking
- Total spaces: 2
- Parking features: Attached, Garage
- Attached garage spaces: 2
Features
- Levels: Two
- Stories: 2
- Patio & porch: Patio
Lot
- Size: 5,458 sqft
Details
- Parcel number: 7200342
Construction
Type & style
- Home type: SingleFamily
- Architectural style: Ranch
- Property subtype: Single Family Residence
Materials
- Stone, Vinyl Siding
- Roof: Asphalt,Fiberglass
Condition
- Year built: 2004
Utilities & green energy
- Sewer: Public Sewer
- Water: Public
Community & neighborhood
Location
- Region: Akron
- Subdivision: Willow Creek Ph One
HOA & financial
HOA
- Has HOA: Yes
- HOA fee: $200 monthly
- Services included: Maintenance Grounds, Maintenance Structure, Snow Removal
- Association name: Barnett Managment Inc.
Other
Other facts
- Listing terms: Cash,Conventional,FHA,VA Loan
Price history
| Date | Event | Price |
|---|---|---|
| 10/22/2024 | Sold | $415,000-4.6%$169/sqft |
Source: | ||
| 9/13/2024 | Pending sale | $434,900$177/sqft |
Source: | ||
| 9/5/2024 | Price change | $434,900-1.1%$177/sqft |
Source: | ||
| 8/29/2024 | Listed for sale | $439,900+75.7%$179/sqft |
Source: | ||
| 5/17/2004 | Sold | $250,340+478.5%$102/sqft |
Source: Public Record | ||
Public tax history
| Year | Property taxes | Tax assessment |
|---|---|---|
| 2024 | $5,832 +4.1% | $113,990 |
| 2023 | $5,603 +3% | $113,990 +14.9% |
| 2022 | $5,441 +0% | $99,229 |
Find assessor info on the county website
Neighborhood: 44333
Nearby schools
GreatSchools rating
- 7/10Bath Elementary SchoolGrades: 3-5Distance: 3.4 mi
- 8/10Revere Middle SchoolGrades: 6-8Distance: 4.4 mi
- 9/10Revere High SchoolGrades: 9-12Distance: 4.6 mi
Schools provided by the listing agent
- District: Revere LSD - 7712
Source: MLS Now. This data may not be complete. We recommend contacting the local school district to confirm school assignments for this home.
Get a cash offer in 3 minutes
Find out how much your home could sell for in as little as 3 minutes with a no-obligation cash offer.
Estimated market value
$439,800
Get a cash offer in 3 minutes
Find out how much your home could sell for in as little as 3 minutes with a no-obligation cash offer.
Estimated market value
$439,800
