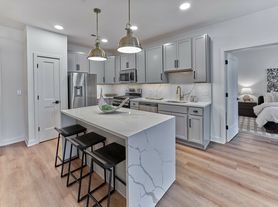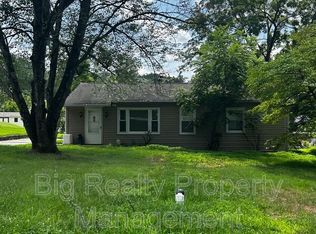Phoenixville Borough" Steelpointe" 2022 built. This was the model for the community. Halifax" model end unit, with balcony facing the courtyard not the street! Original model furnishings can come with this completely furnished turkey rental. Same price furnished or unfurnished. 2 br 1.5 bath's, 2nd floor balcony access from both br's. Highly desirable "SteelPointe" community. Wonderful rental property for those that are relocating or just want a turn-key rental within easy proximity to downtown Phoenixville. Entry, LR (14X14) Open floor plan, Kitchen (4.6 x 9.6) g/d, d/w, gas range, microwave, double door Frigidaire refrigerator, P/r with h/w heater and heater, lg closet, access to 1 car attached garage, and driveway parking. 2nd floor, stackable laundry, access to dual hall/ Main bathroom, double vanity large stall shower. Main bedroom (12.5x 11.2), slider door onto Northwest facing balcony. 2nd br (12.8x 8.4) atrium door to same balcony, large closet. "SteelPointe" is the located along the Schuylkill River Trail and walking distance to downtown Phoenixville. Model end Unit with preferred Court-yard view. 6 Month lease possible for the right tenant. Pets on case-by-case basis. Negotiable pet fees/deposits Owner pays HOA.
Townhouse for rent
$2,795/mo
921 Anvil Ct, Phoenixville, PA 19460
2beds
1,114sqft
Price may not include required fees and charges.
Townhouse
Available Mon Nov 3 2025
Cats, dogs OK
Central air, electric
Dryer in unit laundry
2 Attached garage spaces parking
Natural gas, forced air
What's special
Open floor planGas rangeStackable laundryBalcony facing the courtyardLarge stall showerDual hallEnd unit
- 10 days
- on Zillow |
- -- |
- -- |
Travel times
Looking to buy when your lease ends?
Consider a first-time homebuyer savings account designed to grow your down payment with up to a 6% match & 3.83% APY.
Facts & features
Interior
Bedrooms & bathrooms
- Bedrooms: 2
- Bathrooms: 2
- Full bathrooms: 1
- 1/2 bathrooms: 1
Heating
- Natural Gas, Forced Air
Cooling
- Central Air, Electric
Appliances
- Included: Dishwasher, Dryer, Microwave, Range, Refrigerator, Washer
- Laundry: Dryer In Unit, In Unit, Upper Level, Washer In Unit
Features
- Kitchen - Galley, Open Floorplan, Upgraded Countertops, Walk-In Closet(s)
- Flooring: Carpet, Hardwood
- Furnished: Yes
Interior area
- Total interior livable area: 1,114 sqft
Video & virtual tour
Property
Parking
- Total spaces: 2
- Parking features: Attached, Driveway, Covered
- Has attached garage: Yes
- Details: Contact manager
Features
- Exterior features: Contact manager
Details
- Parcel number: 150910820000
Construction
Type & style
- Home type: Townhouse
- Property subtype: Townhouse
Condition
- Year built: 2022
Building
Management
- Pets allowed: Yes
Community & HOA
Location
- Region: Phoenixville
Financial & listing details
- Lease term: Contact For Details
Price history
| Date | Event | Price |
|---|---|---|
| 9/23/2025 | Listed for rent | $2,795+12%$3/sqft |
Source: Bright MLS #PACT2110156 | ||
| 10/17/2024 | Listing removed | $2,495-9.3%$2/sqft |
Source: Bright MLS #PACT2073694 | ||
| 9/25/2024 | Listed for rent | $2,750+2%$2/sqft |
Source: Bright MLS #PACT2039084 | ||
| 9/23/2024 | Listing removed | $2,695$2/sqft |
Source: Bright MLS #PACT2073694 | ||
| 9/23/2024 | Listed for rent | $2,695-6.9%$2/sqft |
Source: Bright MLS #PACT2073694 | ||

