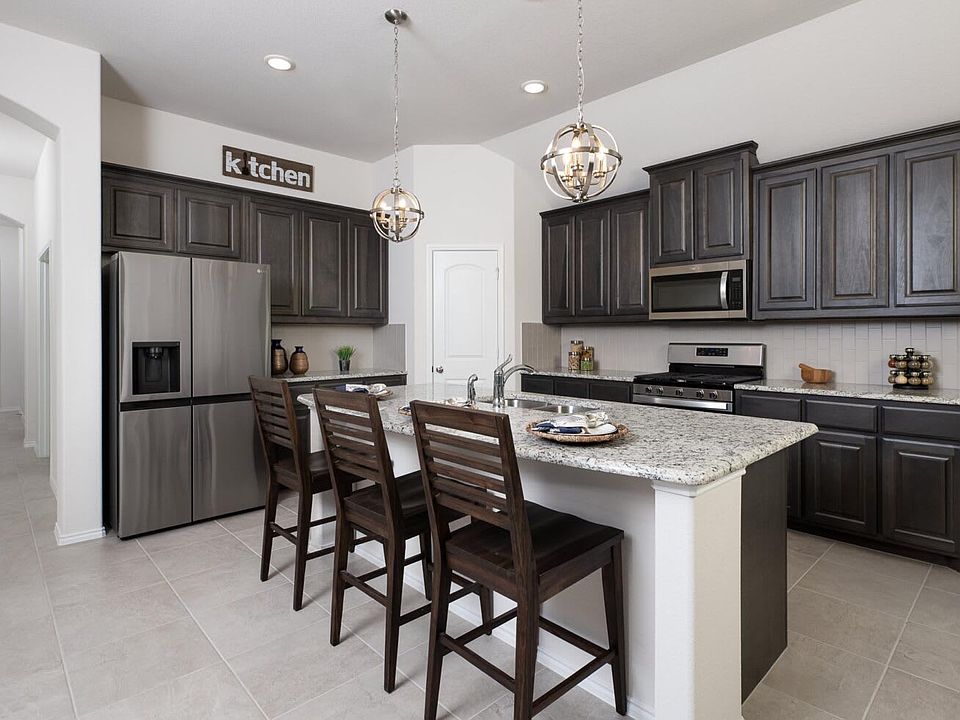MLS# 20966700 - Built by Landsea Homes - Ready Now! ~ This open-concept home, ideal for first-time buyers or those transitioning from renting, offers comfort and versatility. With six elevation options, including stone and brick details, a bay window, or a front porch, you can tailor it to your dream home. The foyer leads to a study with French doors, or to the open concept kitchen and family room, which connects to an optional covered rear patio. The designer kitchen overlooks the family room, fostering a connected atmosphere. Features like Quartz countertops, stainless steel appliances, ample cabinet space, and a three-seater breakfast bar enhance the space. The master bedroom, with a wall of windows and a spacious walk-in closet, offers seclusion. The adjoining master bath boasts a dual vanity, separate walk-in shower, and a garden tub with a ledge. Two additional bedrooms share a full bath.
New construction
$326,999
921 Beverly Dr, Cleburne, TX 76033
3beds
1,849sqft
Single Family Residence
Built in 2024
5,662.8 Square Feet Lot
$-- Zestimate®
$177/sqft
$41/mo HOA
What's special
Six elevation optionsWall of windowsStainless steel appliancesQuartz countertopsMaster bedroomMaster bathOptional covered rear patio
Call: (254) 269-4509
- 117 days |
- 73 |
- 3 |
Zillow last checked: 7 hours ago
Listing updated: September 23, 2025 at 08:12am
Listed by:
Ben Caballero 888-872-6006,
HomesUSA.com
Source: NTREIS,MLS#: 20966700
Travel times
Schedule tour
Select your preferred tour type — either in-person or real-time video tour — then discuss available options with the builder representative you're connected with.
Facts & features
Interior
Bedrooms & bathrooms
- Bedrooms: 3
- Bathrooms: 2
- Full bathrooms: 2
Primary bedroom
- Features: Dual Sinks, Garden Tub/Roman Tub, Separate Shower, Walk-In Closet(s)
- Level: First
- Dimensions: 13 x 15
Bedroom
- Level: First
- Dimensions: 13 x 11
Bedroom
- Level: First
- Dimensions: 13 x 10
Breakfast room nook
- Level: First
- Dimensions: 12 x 9
Kitchen
- Features: Built-in Features, Eat-in Kitchen, Kitchen Island, Stone Counters, Walk-In Pantry
- Level: First
- Dimensions: 12 x 12
Living room
- Level: First
- Dimensions: 18 x 15
Office
- Level: First
- Dimensions: 12 x 11
Utility room
- Features: Utility Room
- Level: First
- Dimensions: 6 x 6
Heating
- Central, Electric, Heat Pump, Zoned
Cooling
- Central Air, Electric, Heat Pump, Zoned
Appliances
- Included: Dishwasher, Disposal, Gas Range, Gas Water Heater, Microwave, Tankless Water Heater, Vented Exhaust Fan
- Laundry: Washer Hookup, Electric Dryer Hookup, Laundry in Utility Room
Features
- Decorative/Designer Lighting Fixtures, High Speed Internet, Kitchen Island, Pantry, Vaulted Ceiling(s), Walk-In Closet(s)
- Flooring: Carpet, Tile
- Has basement: No
- Has fireplace: No
Interior area
- Total interior livable area: 1,849 sqft
Video & virtual tour
Property
Parking
- Total spaces: 2
- Parking features: Door-Single, Garage Faces Front, Garage, Garage Door Opener
- Attached garage spaces: 2
Features
- Levels: One
- Stories: 1
- Patio & porch: Covered
- Exterior features: Lighting, Private Yard
- Pool features: None
- Fencing: Metal,Wood
Lot
- Size: 5,662.8 Square Feet
Details
- Parcel number: 126396305130
Construction
Type & style
- Home type: SingleFamily
- Architectural style: Traditional,Detached
- Property subtype: Single Family Residence
Materials
- Brick, Fiber Cement
- Foundation: Slab
- Roof: Composition
Condition
- New construction: Yes
- Year built: 2024
Details
- Builder name: Landsea Homes
Utilities & green energy
- Sewer: Public Sewer
- Water: Public
- Utilities for property: Sewer Available, Water Available
Green energy
- Energy efficient items: Appliances, Construction, Doors, HVAC, Insulation, Lighting, Rain/Freeze Sensors, Thermostat, Water Heater, Windows
- Water conservation: Low-Flow Fixtures
Community & HOA
Community
- Features: Curbs, Playground, Sidewalks, Trails/Paths
- Security: Prewired, Security System Owned, Security System, Carbon Monoxide Detector(s), Smoke Detector(s)
- Subdivision: Chisholm Hills
HOA
- Has HOA: Yes
- Services included: Association Management, Maintenance Grounds
- HOA fee: $495 annually
- HOA name: Legacy Southwest Property Management, LLC
- HOA phone: 214-705-1615
Location
- Region: Cleburne
Financial & listing details
- Price per square foot: $177/sqft
- Date on market: 6/11/2025
- Cumulative days on market: 118 days
About the community
Welcome to Chisholm Hills by Landsea Homes, your gateway to exceptional living in Cleburne, TX. Just a short drive from Fort Worth, this community combines the best of suburban charm and modern convenience. With seamless access to the Chisholm Trail Parkway and a location within the highly regarded Cleburne Independent School District, Chisholm Hills is designed for families, professionals, and anyone seeking a vibrant, balanced lifestyle. Discover our new homes for sale in Cleburne, TX, and find your perfect fit today.
Source: Landsea Holdings Corp.

