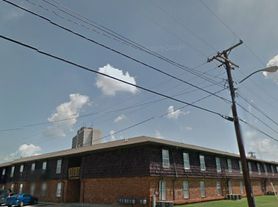Classic Single-Family Home with Modern Comforts
Discover this charming 3-bedroom, 1-bath home offering 1,110 sq. ft. of living space on a 6,011 sq. ft. lot. Built in 1950, the property blends timeless craftsmanship with practical updates, making it a versatile choice for families, first-time buyers, or investors.
Bedrooms & Baths: 3 spacious bedrooms and 1 full bath
Stories: Convenient single-story layout for easy living
Interior Comforts: Central cooling and central gas heating for year-round efficiency
Living Area: 1,110 sq. ft. of thoughtfully designed space
Parking Options:
Attached garage for everyday convenience
Detached garage for extra storage or workspace
Off-street parking for guests and flexibility
Exterior & Construction:
Exterior siding: Asbestos shingle
Roof: Durable composition shingle
Foundation: Solid concrete block construction
Additional exterior features: Other
Lot & Details:
Lot size: 6,011 sq. ft. with room for outdoor living, gardening, or expansion
Home type: Single-family residence
This home offers a balance of classic design and functional updates, with flexible parking, reliable construction, and efficient central systems. The generous lot size provides outdoor potential, while the single-story layout ensures ease of living.
Classic Single-Family Home with Modern Comforts
Discover this charming 3-bedroom, 1-bath home offering 1,110 sq. ft. of living space on a 6,011 sq. ft. lot. Built in 1950, the property blends timeless craftsmanship with practical updates, making it a versatile choice for families, first-time buyers, or investors.
Bedrooms & Baths: 3 spacious bedrooms and 1 full bath
Stories: Convenient single-story layout for easy living
Interior Comforts: Central cooling and central gas heating for year-round efficiency
Living Area: 1,110 sq. ft. of thoughtfully designed space
Parking Options:
Attached garage for everyday convenience
Detached garage for extra storage or workspace
Off-street parking for guests and flexibility
Exterior & Construction:
Exterior siding: Asbestos shingle
Roof: Durable composition shingle
Foundation: Solid concrete block construction
Additional exterior features: Other
Lot & Details:
Lot size: 6,011 sq. ft. with room for outdoor living, gardening, or expansion
Home type: Single-family residence
This home offers a balance of classic design and functional updates, with flexible parking, reliable construction, and efficient central systems. The generous lot size provides outdoor potential, while the single-story layout ensures ease of living.
House for rent
$1,400/mo
921 Booth Ave, Owensboro, KY 42301
3beds
1,100sqft
Price may not include required fees and charges.
Single family residence
Available Mon Dec 1 2025
Garage parking
What's special
Central cooling
- 1 day |
- -- |
- -- |
Travel times
Looking to buy when your lease ends?
Consider a first-time homebuyer savings account designed to grow your down payment with up to a 6% match & a competitive APY.
Facts & features
Interior
Bedrooms & bathrooms
- Bedrooms: 3
- Bathrooms: 2
- Full bathrooms: 1
- 1/2 bathrooms: 1
Interior area
- Total interior livable area: 1,100 sqft
Property
Parking
- Parking features: Garage
- Has garage: Yes
- Details: Contact manager
Details
- Parcel number: 004090500600000
Construction
Type & style
- Home type: SingleFamily
- Property subtype: Single Family Residence
Condition
- Year built: 1950
Community & HOA
Location
- Region: Owensboro
Financial & listing details
- Lease term: Contact For Details
Price history
| Date | Event | Price |
|---|---|---|
| 11/19/2025 | Listed for rent | $1,400$1/sqft |
Source: Zillow Rentals | ||
