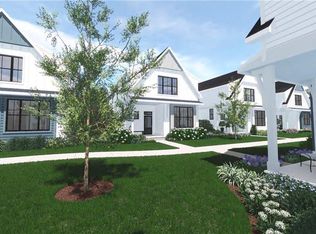Sold
$612,585
921 Calhoun Way, Chesapeake, VA 23322
4beds
2,500sqft
Condominium
Built in 2025
-- sqft lot
$615,500 Zestimate®
$245/sqft
$-- Estimated rent
Home value
$615,500
$585,000 - $646,000
Not available
Zestimate® history
Loading...
Owner options
Explore your selling options
What's special
Dreamy Augusta Cottage built by coveted local builder, with unmatched architectural details. Custom arches to soaring 10’ ceilings and stunning hardwood floors. The open-concept first floor effortlessly blends the Dining and Great Room, with two sets of French doors leading to your own private courtyard and patio, your personal oasis for outdoor living. Chef’s kitchen is a showstopper w/oversized island, sleek Quartz counters, and high end GE Cafe appliances. The generous First-floor BR w/en-suite bath, versatile mudroom with pantry, and powder room of 2-car garage make for easy living. Upstairs, a sun-filled BR3 boasts a walk-in closet and BR4, or loft flexible to your needs, with shared dual bath and HUGE laundry room finish off. The private Primary retreat offers spa bath w/dual sinks, garden tub, large tiled shower, and a super-sized closet with two storage areas. Professional management of the of the grounds and a low-maintenance living. Your dream home awaits, come make it yours!
Zillow last checked: 8 hours ago
Listing updated: October 22, 2025 at 06:27am
Listed by:
Monique Darling,
BHHS RW Towne Realty 757-935-9010,
Brigitte Espinosa,
BHHS RW Towne Realty
Bought with:
Monique Darling
BHHS RW Towne Realty
Source: REIN Inc.,MLS#: 10567908
Facts & features
Interior
Bedrooms & bathrooms
- Bedrooms: 4
- Bathrooms: 4
- Full bathrooms: 3
- 1/2 bathrooms: 1
Primary bedroom
- Level: Second
Bedroom
- Level: First
Full bathroom
- Level: First
Dining room
- Level: First
Great room
- Level: First
Kitchen
- Level: First
Utility room
- Level: Second
Heating
- Natural Gas, Programmable Thermostat, Zoned
Cooling
- Central Air, Zoned
Appliances
- Included: Dishwasher, Disposal, Microwave, Gas Range, Tankless Water Heater, Gas Water Heater
- Laundry: Dryer Hookup, Washer Hookup
Features
- Dual Entry Bath (Br & Br), Primary Sink-Double, Walk-In Closet(s), Ceiling Fan(s), Entrance Foyer, Pantry
- Flooring: Carpet, Ceramic Tile, Laminate/LVP, Vinyl, Wood
- Has basement: No
- Attic: Pull Down Stairs,Walk-In
- Number of fireplaces: 1
- Fireplace features: Electric
Interior area
- Total interior livable area: 2,500 sqft
Property
Parking
- Total spaces: 2
- Parking features: Garage Att 2 Car, Driveway
- Attached garage spaces: 2
- Has uncovered spaces: Yes
Features
- Stories: 2
- Patio & porch: Patio
- Pool features: None
- Fencing: None
- Waterfront features: Not Waterfront
Details
- Parcel number: 0603023000650
- Zoning: RES
Construction
Type & style
- Home type: Condo
- Architectural style: Cottage
- Property subtype: Condominium
Materials
- Fiber Cement
- Foundation: Slab
- Roof: Asphalt Shingle
Condition
- New construction: Yes
- Year built: 2025
Details
- Warranty included: Yes
Utilities & green energy
- Sewer: City/County
- Water: City/County
Green energy
- Energy efficient items: Advanced Framing, Engineered Wood Products, Construction
Community & neighborhood
Location
- Region: Chesapeake
- Subdivision: Legacy 168
HOA & financial
HOA
- Has HOA: No
- Amenities included: Clubhouse, Landscaping, Trash
- Second HOA fee: $95 monthly
Price history
Price history is unavailable.
Public tax history
| Year | Property taxes | Tax assessment |
|---|---|---|
| 2025 | $1,501 | $148,600 |
Find assessor info on the county website
Neighborhood: Great Bridge East
Nearby schools
GreatSchools rating
- 8/10Great Bridge Intermediate SchoolGrades: 3-5Distance: 0.6 mi
- 7/10Great Bridge Middle SchoolGrades: 6-8Distance: 1.1 mi
- 7/10Great Bridge High SchoolGrades: 9-12Distance: 0.7 mi
Schools provided by the listing agent
- Elementary: Great Bridge Primary
- Middle: Great Bridge Middle
- High: Great Bridge
Source: REIN Inc.. This data may not be complete. We recommend contacting the local school district to confirm school assignments for this home.

Get pre-qualified for a loan
At Zillow Home Loans, we can pre-qualify you in as little as 5 minutes with no impact to your credit score.An equal housing lender. NMLS #10287.
Sell for more on Zillow
Get a free Zillow Showcase℠ listing and you could sell for .
$615,500
2% more+ $12,310
With Zillow Showcase(estimated)
$627,810