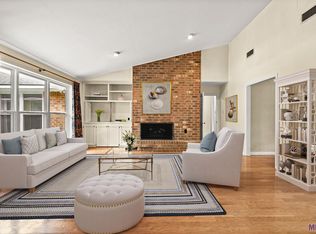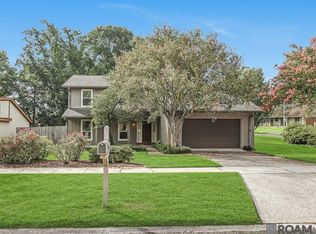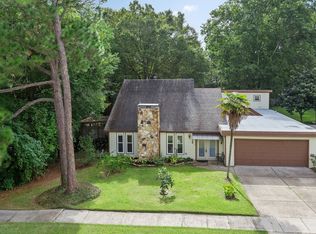Don't miss this charming and serene oasis in the heart of Baton Rouge! Just minutes from LSU's campus and all the conveniences of city life, this home offers comfort and functionality. Featuring 4 spacious bedrooms and 3.5 bathrooms, the kitchen flows into the living room with a reclaimed wood island and granite countertops. The home boasts cathedral ceilings in the living area, complemented by large windows letting nature in at every angle. Multiple outdoor spaces invite you to relax or entertain: enjoy a wraparound porch, a balcony deck off the kitchen and living room, and a versatile lower-level area ideal for a gym, workshop, or studio that opens to a private patio. Call today to make this gem your next home!
This property is off market, which means it's not currently listed for sale or rent on Zillow. This may be different from what's available on other websites or public sources.


