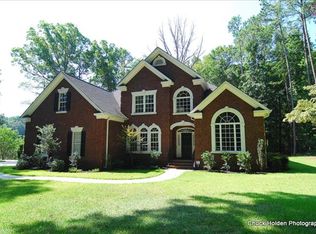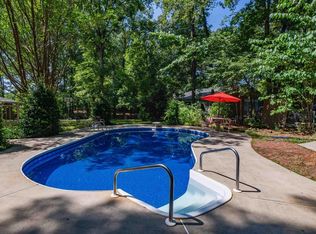Incredible property on almost 2 acres in the scenic Corley Mill Road area. This extensively upgraded home is perfect for entertaining and features a huge Living Room, fireplace and adjacent Wet Bar, spacious Kitchen with granite counter tops and luxurious Master Suite. Beautiful hardwood flooring in most of home and entire interior was just repainted, stone and hardie panel all around upside, 22’ x 20’ cover porch, 22’ x 22, cover Patio on back yard 1300 sq ft detached building, fence all around property stone side walls around house, beautiful planters around house, irrigation systems a lot storage shelters on garage, tile walls and floors on 3 showers, beautiful closets on all beds rooms ,Convenient to I-20 and Lake Murray Dam. Zoned for River Bluff High School,
This property is off market, which means it's not currently listed for sale or rent on Zillow. This may be different from what's available on other websites or public sources.

