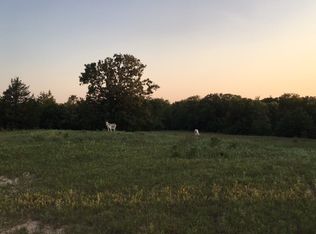Sold for $250,000 on 02/26/24
$250,000
921 Davis St NW, Ardmore, OK 73401
4beds
2,392sqft
Single Family Residence
Built in 1955
0.5 Acres Lot
$183,300 Zestimate®
$105/sqft
$1,597 Estimated rent
Home value
$183,300
$147,000 - $218,000
$1,597/mo
Zestimate® history
Loading...
Owner options
Explore your selling options
What's special
Presenting an exceptional opportunity to own a rare gem in the heart of Ardmore- a LARGE 4-bedroom, 2-bathroom home, sitting on a 1/2-acre corner lot. This residence stands out, as it has been completely renovated! This home has a brand-new HVAC unit, all new appliances, cabinets, beautiful butcher block countertops, and a bar in the kitchen. The master bedroom boasts a huge walk-in shower, new vanity, sinks, fixtures as well as flooring. The hall bathroom is just a beautiful with an all-new tub/shower combo, new sink, fixtures, vanity, and flooring. The original hard wood floors throughout this home, have been refinished and are just breath taking! The very large den has a beautiful fireplace, and wood beam ceilings, that will be a focal point for family gatherings. Step outside to the backyard, featuring a generous grassy area - a perfect playground for the kids. This home is a must see!!!
Zillow last checked: 8 hours ago
Listing updated: February 27, 2024 at 09:28am
Listed by:
Shani Cooley 405-255-7638,
Blankenship Real Estate
Bought with:
Jason Mcelroy, 207592
Blankenship Real Estate
Source: MLS Technology, Inc.,MLS#: 2401860 Originating MLS: MLS Technology
Originating MLS: MLS Technology
Facts & features
Interior
Bedrooms & bathrooms
- Bedrooms: 4
- Bathrooms: 2
- Full bathrooms: 2
Heating
- Central, Electric, Heat Pump
Cooling
- Central Air
Appliances
- Included: Dishwasher, Microwave, Oven, Range, Stove, Electric Oven, Electric Range, Electric Water Heater
- Laundry: Washer Hookup, Electric Dryer Hookup
Features
- Butcher Block Counters, None
- Flooring: Wood
- Windows: Vinyl, Wood Frames
- Basement: Crawl Space
- Number of fireplaces: 1
Interior area
- Total structure area: 2,392
- Total interior livable area: 2,392 sqft
Property
Accessibility
- Accessibility features: Accessible Approach with Ramp
Features
- Levels: One
- Stories: 1
- Patio & porch: Porch
- Exterior features: None
- Pool features: None
- Fencing: Partial
Lot
- Size: 0.50 Acres
- Features: Corner Lot, Mature Trees
Details
- Additional structures: Shed(s), Storage
- Parcel number: 020500007034000100
Construction
Type & style
- Home type: SingleFamily
- Architectural style: Contemporary
- Property subtype: Single Family Residence
Materials
- Vinyl Siding, Wood Frame
- Foundation: Crawlspace, Slab
- Roof: Asphalt,Fiberglass
Condition
- Year built: 1955
Utilities & green energy
- Sewer: Public Sewer
- Water: Public
- Utilities for property: Electricity Available, Natural Gas Available, Water Available
Green energy
- Indoor air quality: Ventilation
Community & neighborhood
Security
- Security features: No Safety Shelter
Location
- Region: Ardmore
- Subdivision: Chickasaw Heights
Other
Other facts
- Listing terms: Conventional,FHA,USDA Loan,VA Loan
Price history
| Date | Event | Price |
|---|---|---|
| 2/26/2024 | Sold | $250,000$105/sqft |
Source: | ||
| 1/21/2024 | Pending sale | $250,000$105/sqft |
Source: | ||
| 1/20/2024 | Listed for sale | $250,000$105/sqft |
Source: | ||
Public tax history
Tax history is unavailable.
Neighborhood: 73401
Nearby schools
GreatSchools rating
- 4/10Charles Evans Elementary SchoolGrades: 1-5Distance: 0.4 mi
- 3/10Ardmore Middle SchoolGrades: 7-8Distance: 1 mi
- 3/10Ardmore High SchoolGrades: 9-12Distance: 0.8 mi
Schools provided by the listing agent
- Elementary: Charles Evans
- Middle: Ardmore
- High: Ardmore
- District: Ardmore - Sch Dist (AD2)
Source: MLS Technology, Inc.. This data may not be complete. We recommend contacting the local school district to confirm school assignments for this home.

Get pre-qualified for a loan
At Zillow Home Loans, we can pre-qualify you in as little as 5 minutes with no impact to your credit score.An equal housing lender. NMLS #10287.
