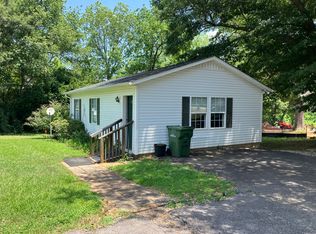Historic Walhalla Main Street charm, in this spacious three-bedroom, two full bath brick ranch with basement and over 2.74 acres of beautiful property. Located on the corner of Moore Ave and East Main Street, this mid-century home was built with the upmost in care and craftsmanship, with original hardwood floors and built ins still in place. The main level features a large formal living room with fireplace, dining room with bay window, and oversized kitchen open to a large den/office area. Further on the main level, the master suite contains a dedicated tiled full bath and a walk-in closet. You'll also find two additional bedrooms and a large full bath with walk in shower. The basement is ideal for storage, with a large garage door coming from the attached two car carport and an interior staircase just off of the kitchen. The yard is spectacular, filled with well-manicured bushes and hardwoods. Furthermore, the property may lend itself to development potential and the opportunity for 3 to 4 additional homes, with two additional water taps already located on the property. Other notable facts include that the HVAC was replaced in 2020, the roof in 2009, and although any and all inspections/due diligence are welcome, the seller would like to sell as is. If you are looking for a beautiful home with a large space, look no further than 921 E. Main Street, truly a must see.
This property is off market, which means it's not currently listed for sale or rent on Zillow. This may be different from what's available on other websites or public sources.

