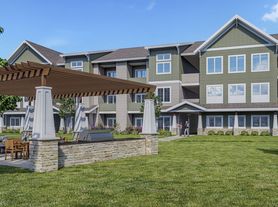Desirable corner lot with side yard for extra space in Savannah Green.
MOVE IN READY BY Nov 15th! (can be a week sooner if needed) Newly finished basement.
Three bedrooms, two and a half baths with large primary suite which has cathedral ceilings, walk-in closet and full bath. Convenient laundry room on second floor. Nice eat in kitchen w/ pantry, stainless steel appliances. Family room open to the kitchen with gas fireplace. Separate dining room, plus additional room on main floor that could be an office. Three bedrooms on second level, with the huge finished basement. Detached private two car garage. An extremely convenient location close to grocery stores, restaurants and easy access to the interstates.
Security Deposit: $1950. Pets: Negotiable. Tenants Pays all Utilities. Lawn care is tenants responsibility. No Eviction history with a good credit score.
Please fill out the application. If you have any questions please reach me out via email . Serious inquiries only. Thank you.
Townhouse for rent
Accepts Zillow applications
$1,950/mo
921 E Shelbourne Dr, Normal, IL 61761
3beds
1,832sqft
Price may not include required fees and charges.
Townhouse
Available Sat Nov 15 2025
Cats, small dogs OK
Central air
In unit laundry
Attached garage parking
-- Heating
What's special
Gas fireplaceNewly finished basementCorner lotEat in kitchenSeparate dining roomStainless steel appliancesSide yard
- 2 hours
- on Zillow |
- -- |
- -- |
Travel times
Facts & features
Interior
Bedrooms & bathrooms
- Bedrooms: 3
- Bathrooms: 3
- Full bathrooms: 3
Cooling
- Central Air
Appliances
- Included: Dishwasher, Dryer, Washer
- Laundry: In Unit
Features
- Walk In Closet
Interior area
- Total interior livable area: 1,832 sqft
Property
Parking
- Parking features: Attached, Off Street
- Has attached garage: Yes
- Details: Contact manager
Features
- Exterior features: No Utilities included in rent, Walk In Closet
Details
- Parcel number: 1422411002
Construction
Type & style
- Home type: Townhouse
- Property subtype: Townhouse
Building
Management
- Pets allowed: Yes
Community & HOA
Location
- Region: Normal
Financial & listing details
- Lease term: 1 Year
Price history
| Date | Event | Price |
|---|---|---|
| 10/5/2025 | Listed for rent | $1,950+5.4%$1/sqft |
Source: Zillow Rentals | ||
| 3/7/2023 | Listing removed | -- |
Source: Zillow Rentals | ||
| 2/23/2023 | Listed for rent | $1,850+76.2%$1/sqft |
Source: Zillow Rentals | ||
| 12/31/2020 | Listing removed | -- |
Source: | ||
| 12/30/2020 | Pending sale | $125,000+6.4%$68/sqft |
Source: | ||
