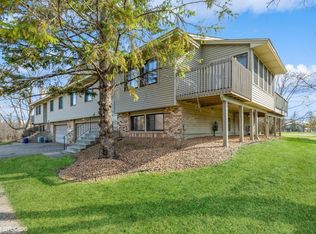Closed
$276,000
921 Lawnview Ave, Shoreview, MN 55126
3beds
1,406sqft
Townhouse Quad/4 Corners
Built in 1983
5,227.2 Square Feet Lot
$288,400 Zestimate®
$196/sqft
$2,035 Estimated rent
Home value
$288,400
$274,000 - $303,000
$2,035/mo
Zestimate® history
Loading...
Owner options
Explore your selling options
What's special
Don't miss this fantastic, end-unit townhome in Shoreview in the Royal Oaks Neighborhood. Conveniently located close to freeway access,
with many updates throughout, a south facing deck for entertaining, and tons of natural light. The pantry is HUGE, and the master closet is a
must see!
Zillow last checked: 8 hours ago
Listing updated: July 26, 2024 at 07:36pm
Listed by:
Jamie Novak 952-607-6963,
RE/MAX Advantage Plus
Bought with:
Matthew Bellanti
RE/MAX Advantage Plus
Source: NorthstarMLS as distributed by MLS GRID,MLS#: 6376153
Facts & features
Interior
Bedrooms & bathrooms
- Bedrooms: 3
- Bathrooms: 2
- Full bathrooms: 1
- 3/4 bathrooms: 1
Bedroom 1
- Level: Main
- Area: 176 Square Feet
- Dimensions: 11x16
Bedroom 2
- Level: Main
- Area: 104.5 Square Feet
- Dimensions: 9.5x11
Bedroom 3
- Level: Lower
- Area: 81 Square Feet
- Dimensions: 9x9
Dining room
- Level: Main
- Area: 76 Square Feet
- Dimensions: 8x9.5
Family room
- Level: Lower
- Area: 161 Square Feet
- Dimensions: 14x11.5
Kitchen
- Level: Main
- Area: 99 Square Feet
- Dimensions: 11x9
Laundry
- Level: Lower
- Area: 67.5 Square Feet
- Dimensions: 7.5x9
Living room
- Level: Main
- Area: 210 Square Feet
- Dimensions: 15x14
Heating
- Forced Air
Cooling
- Central Air
Appliances
- Included: Dishwasher, Disposal, Dryer, Gas Water Heater, Range, Refrigerator, Washer
Features
- Basement: Daylight,Egress Window(s),Finished
- Has fireplace: No
Interior area
- Total structure area: 1,406
- Total interior livable area: 1,406 sqft
- Finished area above ground: 966
- Finished area below ground: 440
Property
Parking
- Total spaces: 2
- Parking features: Attached, Asphalt
- Attached garage spaces: 2
- Details: Garage Door Height (7), Garage Door Width (16)
Accessibility
- Accessibility features: None
Features
- Levels: Multi/Split
- Pool features: None
Lot
- Size: 5,227 sqft
- Dimensions: 75 x 55 x 72 x 32 x 50
- Features: Corner Lot
Details
- Foundation area: 912
- Parcel number: 023023240161
- Zoning description: Residential-Single Family
Construction
Type & style
- Home type: Townhouse
- Property subtype: Townhouse Quad/4 Corners
- Attached to another structure: Yes
Materials
- Brick/Stone, Vinyl Siding, Block
- Roof: Age 8 Years or Less,Asphalt
Condition
- Age of Property: 41
- New construction: No
- Year built: 1983
Utilities & green energy
- Gas: Electric
- Sewer: City Sewer/Connected
- Water: City Water/Connected
Community & neighborhood
Location
- Region: Shoreview
- Subdivision: Cic 493 Cherry Wood Hills Twnhm
HOA & financial
HOA
- Has HOA: Yes
- HOA fee: $281 monthly
- Services included: Maintenance Structure, Hazard Insurance, Lawn Care, Maintenance Grounds, Professional Mgmt, Shared Amenities, Snow Removal
- Association name: Cherry Wood Hills HOA-C/O Cedar Management Inc
- Association phone: 763-231-4518
Price history
| Date | Event | Price |
|---|---|---|
| 7/25/2023 | Sold | $276,000+8.2%$196/sqft |
Source: | ||
| 6/28/2023 | Pending sale | $255,000$181/sqft |
Source: | ||
| 6/16/2023 | Listed for sale | $255,000+21.4%$181/sqft |
Source: | ||
| 7/26/2019 | Sold | $210,000-8.7%$149/sqft |
Source: | ||
| 5/29/2019 | Listed for sale | $230,000+104.4%$164/sqft |
Source: RES Realty #5238547 | ||
Public tax history
| Year | Property taxes | Tax assessment |
|---|---|---|
| 2024 | $3,474 +5.5% | $276,600 +0.6% |
| 2023 | $3,292 +19.3% | $274,900 +2.8% |
| 2022 | $2,760 +0.4% | $267,300 +29.5% |
Find assessor info on the county website
Neighborhood: 55126
Nearby schools
GreatSchools rating
- 8/10Turtle Lake Elementary SchoolGrades: 1-5Distance: 0.6 mi
- 8/10Chippewa Middle SchoolGrades: 6-8Distance: 1.9 mi
- 10/10Mounds View Senior High SchoolGrades: 9-12Distance: 4.2 mi
Get a cash offer in 3 minutes
Find out how much your home could sell for in as little as 3 minutes with a no-obligation cash offer.
Estimated market value
$288,400
Get a cash offer in 3 minutes
Find out how much your home could sell for in as little as 3 minutes with a no-obligation cash offer.
Estimated market value
$288,400
