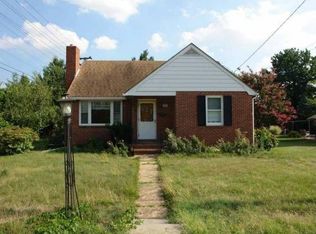Sold for $415,000
$415,000
921 Lynvue Rd, Linthicum, MD 21090
3beds
2,290sqft
Single Family Residence
Built in 1954
0.32 Acres Lot
$458,400 Zestimate®
$181/sqft
$3,045 Estimated rent
Home value
$458,400
$435,000 - $481,000
$3,045/mo
Zestimate® history
Loading...
Owner options
Explore your selling options
What's special
Exceptional Properties. Exceptional Clients. Welcome to 921 Lynvue Road, a perfect blend of modern updates and timeless charm, an ideal home for comfortable living and entertaining. This brick Cape Cod with tons of amenities is the perfect place to call home! The main level boasts a large living room, kitchen, dining room, hardwood floors and crown molding, updated fixtures, countertops, a fully-renovated full bathroom, and two bedrooms. The upstairs is a large owner's bedroom with ample closet space. The finished basement offers a bar, entertaining area, half bathroom, and storage. The workshop walks out to the back yard, making it easy to do home projects! The backyard is the current owner's favorite part - a large .32 acre parcel, fully-fenced, with tons of usable yard space and an in-ground pool with its own fencing for safety and privacy. Get in before summer and enjoy your new oasis! **Extra peace of mind comes with many updates - Roof (2020), HVAC (2018), Hot Water Heater (2019) and new bathroom (2023)
Zillow last checked: 8 hours ago
Listing updated: May 16, 2024 at 05:43am
Listed by:
Sara Wells O'Malley 304-517-9323,
AB & Co Realtors, Inc.,
Listing Team: The Balcerzak Group, Co-Listing Team: The Balcerzak Group,Co-Listing Agent: Anne Marie M Balcerzak 410-627-8998,
AB & Co Realtors, Inc.
Bought with:
Janneth Enriquez Miranda, 659938
Four Seasons Realty LLC
Source: Bright MLS,MLS#: MDAA2081066
Facts & features
Interior
Bedrooms & bathrooms
- Bedrooms: 3
- Bathrooms: 2
- Full bathrooms: 1
- 1/2 bathrooms: 1
- Main level bathrooms: 1
- Main level bedrooms: 2
Basement
- Description: Percent Finished: 85.0
- Area: 916
Heating
- Forced Air, Natural Gas
Cooling
- Central Air, Ceiling Fan(s), Electric
Appliances
- Included: Washer, Dryer, Exhaust Fan, Oven/Range - Gas, Refrigerator, Range Hood, Gas Water Heater
- Laundry: In Basement, Washer/Dryer Hookups Only, Laundry Room
Features
- Kitchen - Country, Kitchen - Table Space, Dining Area, Eat-in Kitchen, Entry Level Bedroom, Chair Railings, Floor Plan - Traditional, Wainscotting
- Flooring: Hardwood, Ceramic Tile, Wood
- Windows: Window Treatments
- Basement: Partially Finished,Exterior Entry,Walk-Out Access,Workshop
- Number of fireplaces: 1
- Fireplace features: Wood Burning
Interior area
- Total structure area: 2,290
- Total interior livable area: 2,290 sqft
- Finished area above ground: 1,374
- Finished area below ground: 916
Property
Parking
- Total spaces: 2
- Parking features: Driveway, Concrete, Off Street
- Uncovered spaces: 2
Accessibility
- Accessibility features: Other
Features
- Levels: Three
- Stories: 3
- Patio & porch: Brick, Patio, Porch
- Exterior features: Sidewalks, Street Lights
- Has private pool: Yes
- Pool features: In Ground, Fenced, Private
Lot
- Size: 0.32 Acres
Details
- Additional structures: Above Grade, Below Grade
- Parcel number: 020547611950908
- Zoning: R5
- Special conditions: Standard
Construction
Type & style
- Home type: SingleFamily
- Architectural style: Cape Cod
- Property subtype: Single Family Residence
Materials
- Brick
- Foundation: Permanent
Condition
- Excellent
- New construction: No
- Year built: 1954
Utilities & green energy
- Sewer: Public Sewer
- Water: Public
Community & neighborhood
Location
- Region: Linthicum
- Subdivision: Lindale Heights
Other
Other facts
- Listing agreement: Exclusive Right To Sell
- Listing terms: Conventional,FHA,Cash,VA Loan,Other
- Ownership: Fee Simple
- Road surface type: Paved
Price history
| Date | Event | Price |
|---|---|---|
| 4/26/2024 | Sold | $415,000$181/sqft |
Source: | ||
| 4/11/2024 | Pending sale | $415,000$181/sqft |
Source: | ||
| 4/5/2024 | Listed for sale | $415,000+66.1%$181/sqft |
Source: | ||
| 9/28/2018 | Listing removed | $249,900$109/sqft |
Source: Long & Foster Real Estate, Inc. #AA10019789 Report a problem | ||
| 11/15/2017 | Listed for sale | $249,900+2%$109/sqft |
Source: Long & Foster Real Estate, Inc. #AA10019789 Report a problem | ||
Public tax history
| Year | Property taxes | Tax assessment |
|---|---|---|
| 2025 | -- | $308,500 +6.8% |
| 2024 | $3,163 +7.6% | $288,900 +7.3% |
| 2023 | $2,941 +12.7% | $269,300 +7.8% |
Find assessor info on the county website
Neighborhood: 21090
Nearby schools
GreatSchools rating
- 3/10Overlook Elementary SchoolGrades: PK-5Distance: 0.6 mi
- 6/10Lindale Middle SchoolGrades: 6-8Distance: 1.3 mi
- 4/10North County High SchoolGrades: 9-12Distance: 1 mi
Schools provided by the listing agent
- District: Anne Arundel County Public Schools
Source: Bright MLS. This data may not be complete. We recommend contacting the local school district to confirm school assignments for this home.
Get a cash offer in 3 minutes
Find out how much your home could sell for in as little as 3 minutes with a no-obligation cash offer.
Estimated market value$458,400
Get a cash offer in 3 minutes
Find out how much your home could sell for in as little as 3 minutes with a no-obligation cash offer.
Estimated market value
$458,400
